![]()
![]()
![]()
Use LEFT and RIGHT arrow keys to navigate between flashcards;
Use UP and DOWN arrow keys to flip the card;
H to show hint;
A reads text to speech;
33 Cards in this Set
- Front
- Back
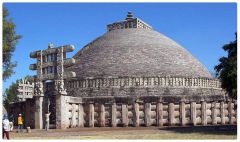
#192 Great Stupa at Sanchi (including detail, North Gate, Plan & Elevation) Madhya Pradesh, India Buddhist/Maurya, late Sunga Dynasty 300 B.C.E. - 100 C.E. _____________________ Content: A mounded stone and earth structure with spiritual significance to the Buddhist faith. _______________________________ Style: The dome in the center is actually a solid mound of earth, faced with a stone beehive dome. The rest of the temple is a circular ambulatory that navigates the perimeter of the center mound. The entire walkway is paved with stones and holds other seated stone statues of significance. There are four gated entrances to the temple, each located on one of the four cardinal points. Each gate Specifically, the north gate holds subtractive narrative scenes. The North Gate, in particular, hold the images of footprints, rider-less horses, and empty seats that are all said to be representation of Buddha as he is never depicted in human form. There are also two female fertility statues on either side of the gate, shown entwined around and hanging from trees. As seen in the frontal and elevation plans, the temple also includes elevated layers, allowed for a second story of walkways that are led to be short sets of stairs. |
Context: The name "Stupa" actually translates in Sanskrit to "heap", alluding to the mounded center of this temple, In general though, stupas are referred to as any structure that houses sacred remains. This stupa actually has some of the cremated ashes of Buddha adorning various parts of the temple, as Buddha's ashes were spread out to many sacred locations. The temple is also traditionally Buddhist in terms of its circumambulation walkways and centric orientation (something very traditional in Buddhist architecture and paintings). The circumambulation was created with the intent of allowing visitors to walk around the solid center and meditate on the dharma wheel and four noble truths of Buddhism. This was the first temple to incorporate this idea of circumambulatory meditation and reflection within the cycling nature of the circle that represents many aspects of the Buddhist faith. The four gates of the temple also represent four major life events of the Buddha. The east gate represents the Buddha's birth; the south gate, his enlightenment. The west shows images of the Buddha's first sermon on his dharma teachings and the North Gate represents Nirvana. In Buddhism, Nirvana referees to the sates of internal peace in which all three fires (passion, aversion, and ignorance) are extinguished. The fertility statues on either side of the gate were not only popular as ornamentation at the time, but also may have originated in Hinduism and been transferred from India. |
|

#193 Terra Cotta Warriors from mausoleum of the first Qin emperor of China Qin Dynasty 221- 209 B.C.E. _____________________ Content: A formerly buried tomb site for a Chinese emperor that is filled with earthen pits holding the finery art of over 9,000 terra cotta warrior figures and occasional chariots and horses. _______________________________ Style: All the figures are a little over life size, with most standing 6 ft plus. All the warriors, chariots, and horses are accurately proportional. They were created with a keen understanding of naturalism. Most warriors have specifics characteristics that both define rank and individualism. Still, the faces are mainly stylized with minimal eye detail, a promenade brow, almond shaped eyes and lids, as well as a smooth, polished skin surface. Within the pits, the warriors are organized by a military hierarchy that is seen through differences in position, location, dress, ornamentation, and size. Originally sculpted from clay, each figure weighs from 300 - 400 pounds. To create, all the limbs of the body were created separately and molded together using glaze. The legs and feet are solid and served as a base for the other body parts, all of which are hollow. |
Context: This site served as the expansive tomb to the first emperor of a unified China, Qin Shi Huang, of the Qin dynasty. The emperor's tomb, once marked with a gravestone, was surrounded by these radiating pits filled with the sculptures. The pits could extend out from 700 ft to full miles long. Possibly because of the emperor's war fueled history and fear of facing the men he killed after he died, the terra cotta armies were created with the intent of protecting the emperor in the afterlife. The site was rediscovered in 1970 by farmers on the acreage who were digging a water well. The site now sits underweight a roof constructed to protect the statures. The pieces now have been vitrified (turned to stone) as was common for high fire pieces of white clay, grey clay, and porcelain. Because the statues were buried and experience low temperatures, the vitrification was able to take place. |
|
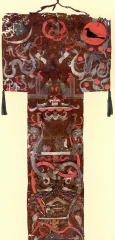
#194 Funeral Banner of Lady Dai (Xin Shui) Han Dynasty, China 180 B.C.E. _____________________ Content: A painted silk funerary banner in various colors and symbols of the afterlife. _______________________________ Style: The piece is divided horizontally into three sections, each depicting either heaven, earth, or the underworld. The scenes also include a narrative of Lady Dai's spirit traveling to heaven. There are a multitude of symbols and traditional stores and legends painted as well. The banner is made from woven silk. The process for creating this fabric starts with the silk worm's cocoons, which are boiled in water in order to loosen the worm's spit. This unraveled the long strand of silk thread, which is spun on a wheel and woven on a loom. Silk could then be dyed with natural tints, allowing for the creation of multicolored silk fabrics. |
Context: Lady Dai was the wife of the emperor during the Han dynasty, an era that established the bordered of modern China and gained massive amounts of wealth. Her tomb was found 2,000 years after her death, containing her miraculously preserved mummy and more valuables than what her husband, the emperor, had been buried with. Running parallel with the mummification advancements in ancient Egypt and South America, the Chinese developed their own forms of mummification to preserve the important peoples of their society and allow them to live in the afterlife just as they had on Earth. When Lady Dai passed, this silk piece would have been carried in front of the funerary procession to the tomb. The silk would then be draped over her body in order to attract her spirit to come to the tomb, ensuring it did not remain on earth to bother the living and so that it could find its way to the afterlife. The scenes, symbols and legends all painted and written on the silk are meant to aid the spirit in finding its way to heaven. Silk, as a material, originated in China. The material was, and still is, harvested from the cocoons of silk worms. Silk surfaces were used as painting surfaces until the introduction of paper. Silk was thereafter was used as a sacred fabric for clothing and decoration rather than something to communicate a painted or written message. The value of silk was only increased with the movement of the Silk Road, which sprang from the interior of China, and established the country's trade with the west. |
|
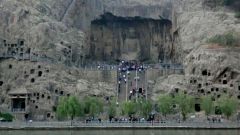
#195 Longmen Caves (both details included) Luoyang, China Tang Dynasty 493 - 1127 C.E. _____________________ Content: A variety of limestone Grotto art that includes caves, niches, statues, and inscribed tablets. ________________________________ Style: All the pieces here have been carved from the surrounding rock. The style of the individual statues range from simplified and stoic to elaborate and dynamic. Some of the caves also include female figure or individuals from separate dynasty courts. The central caves, the binyang, also contain a large seated buddha, reaching 57ft tall. Most of the of the statues are of Buddha and it is believed that most were originally painted. |
Context: The construction of these caves began when the Northern Wang Dynasty moved its capital to this location. It was commissioned by the queen, Xiaowen, and dedicated to her parents. The site's completion took over 400 years and spanned multiple dynasties. The changes between each dynasty's style can be seen in how some statues are simple, some elaborate, and how some incorporate royal family members and court figures. The older styles are more simplified, iconic, and tend to only be the religious depictions of Buddha. Most of the caves are also surrounded by smaller caves and niches which once served as residence house for thee monks who were commissioned for building this site. The site's location lies between two hills known as the "Dragon's Gate", from the hills springs the river that eventually runs next to the site like a gateway. All the caves apparently are organized in a common layout for early Buddhism. Like many other sites of the period, this one eventually became a pilgrimage destination. Later, during the Japanese War, the site was raided and vandalized by Japanese armed forces. Some pieces of the site are still missing while others were separated and are now kept in museums around the world. The site was partially destroyed again by the Peoples Republic of China during the Cultural Revolution and rise of the communist party. The Cultural Revolution went against any traditions while communism went against Buddhism or any other form of religion. Since the Longmen caves embodied both of those principals, it was attacked in a political move. The was gain protection from the People's Republic of China afterwards, however, in order to gain the full support of people who were still faithful to Buddhism and respected the sacred history of this site. |
|
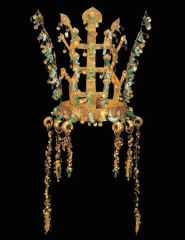
#196 Gold and jade crown Three Kingdoms Period Silla Kingdom, Korea 5th to 6th century C.E. _____________________ Content: A funerary crown made from gold and jade. _________________________________ Style: Other than the precious materials used for this crown, there was also significance in the 5 prongs at the top. The rest of the piece is decorated with gold discs and comma shaped beads of gold that are called Gogok and strung onto the crown with gold wire. There are also pressed gold, decorative stamps, and dripped beads of fold and silver (outlining the crown). |
Context: This work comes from the Korean peninsula, an area once under the command of the Silla Kingdom. The Silla were one of the most powerful and longest lasting of the Three Kingdoms Period, an era in which all of Korea was governed by three rivaling ruling bodies. Crowns like these were used for burial purposes or worn in funerary ceremonies. The materials of each crown depended on the status of the wearers. Gold and jade were the most precious materials and were reserved for royal, while brass crowns could be worn by lower court members. The concept of the "world tree", as represented by the three center prongs, was a connection between the earth and the ancestors in heaven. There was also an actual tree in the area at that time which the Silla believed was the physical world tree. The two prongs on either side of the tree represent reindeer antlers. The species of reindeer they are thought to be of came from the Eurasia step area. Flower crowns similar to this one have also been found in the Eurasia step are and possibly served as inspiration to the kingdoms of Korea. The entire burial ceremony of the ancient Silla is also said to have been borrowed from China, hinting at the possibly trade and exchange of ideas between the three kingdoms and their surrounding countries. The various Gogok on the crown also symbolize fruit hanging from the branches of the tree to represent fertility and abundance. The metal work of the entire piece communicates an intricate understanding of metalwork. It was thought that metal was so prized in ceremonial pieces because the reflective nature of gold, brass, and silver would give a greater impact to an audience if the ceremony were taking place in any sort of natural or artificial light. |
|
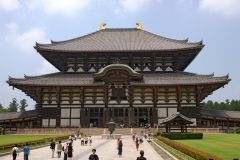
#197 Todai-ji Nara, Japan Various artists, including sculptors Unkei and Keikei, as well as the Kei School 743 C.E. (rebuilt in 1700 C.E.) _____________________ Content: A Kegon Buddhist temple built of wood and consisting of various buddhist statues, structures, and gateways. ________________________________ Style: The Todaj-ji’s main building in the Daibutsuden - the “Great Buddha Hall”. It is the largest wooden building in the world despite the fact it is only two thirds the size of the original temple. The temple also includes “Hokkedo” (Lotus Hall) and “Kaidan-in” (Ordination Hall). Within the Daibutsuden, the rear support pillars have holes through the bottom. The structure’s immense scale was part of the imperial Buddhist architecture.
|
Context: Todai-ji, translated into “Great Eastern Temple”, was constructed to be the head temple of all the “provincial” temples and monasteries in Japan. Located in Nara, the temple is now home to the Kegon School of Buddhism. The structure started as a temple/monastery founded by Emperor Shomu back when Nara was the capital city of Japan. The influence of the temple eventually grew so strong that the capital of Japan was moved from Nara to Nagaoka in 784 to reduce the temple’s influence on the nation’s politics. The temple and its collections of statues were damaged over the years by fires and earthquakes and the temple seen today is smaller than the original and holds very little of the original architecture. As for the holes through the back pillars, popular belief says that if one is successful in squeezing through one of the "healing pillars," he or she is guaranteed a place in Nirvana. |
|
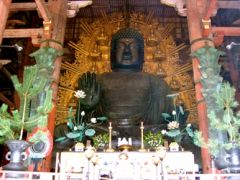
#197 Great Buddha in the Todai-ji _____________________ Content: A large, seated representation of the Vairocana Buddha standing 98 ft tall. ________________________________ Style: The statue is made of copper and bronze, weighs 250 tons and stands around 98 feet tall. The Buddha’s intricate hairstyle is made of 966 bronze spheres. There are other buddha statues, like the ones on the golden discs background and other either side of the Great Buddha as well. |
Context: The temple was part of the Kegon sect of Buddhism. Kegon came to Japan from China and held the Vairocana Buddha at the center of its teachings. The Buddha was recognized at the cosmic center of a harmonious whole consisting of all beings. Kegon believed that no element had a separate existence from this whole. This religion also believed that the universe was self-creating. The Great Buddha is the largest representation of the Vairocana Buddha in the world. This statue is commonly known as the Daibutsu (Great Buddha). The seated statue’s construction almost bankrupted the country of Japan upon its completion in 751 C.E. The statue was dedicated in 752 with a large ceremony with the emperor, his family, and thousands of monks and ambassadors from china present. The ceremony was referred to as “opening his eyes”. During the ceremony, the statue was dedicated as an Indian priest stood on scaffolding and painted in the eyes of the statue using a massive paintbrush (which is still preserved today). |
|
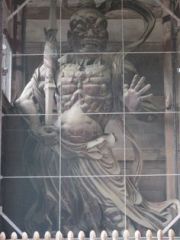
#197 Nio Guardian Statues (both #1 and #2) within the main gate of the Todai-ji _____________________ Content: These are two representations of the Hindi God “Vajra”. Each acts as protection for the temple. ________________________________ Style: Each of the statues stands in a dynamic pose, with ornamented armor and streaming clothing. The facial expressions border on grotesque, with features that are human like but also intense. |
Context: Nio statues like this always come in pairs, one with the mouth open and the other with the mouth closed. Together, the statues represent life and death, as well as the beginning and the end. These Nio guardians are the most famous in Japan. Both of their names translate to the Japanese sounds of “birth” and “death”. Each are 26ft tall and were made in 1203 by the famous sculptors Unkei and Kaikei. The god they represent, Vajra, was incorporated into Buddhism and introduced to Japan between the 7th and 8th century, similar to many other aspects of Hinduism. The word “Nio” is translated in Japanese to “Benevolent Kings”. Still, the figures are meant to be guardians, hence their muscled and intimidating demeanor which was said to ward off evil spirits. These two are placed in the side niches of the main gate to the temple of Todai-ji. |
|
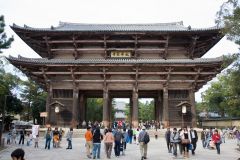
#197 Gate on site of the Todai-ji _____________________ Content: A large gate, one of the entrances to the temple. ________________________________ Style: This gate contains the two Nio guardian statues, both of which stand inside the alcoves of the gate’s interior and face out to the people passing through the gate. Again, it is built from wood and also has two tiered roofs and three doorways. |
Context: The gate was originally built in 962 C.E. but the one standing today in a reconstruction done around two hundred years ago. This gate is the Great Southern Gate (Nandaimon) is the main entrance to the temple but stands several hundred feet away from the actual structure - with another gate in between this gate and the temple. |
|
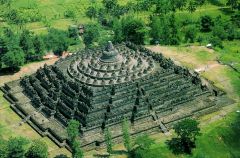
#198 Borobudur Temple Central Java, Indonesia Sailendra Dynasty 750 - 842 C.E. _____________________ Content: This is the largest Buddha monument in the world, built from lava rock. ________________________________ Style: The temple is actually constructed with a series of layers that relate to the many layers of Buddhist theology. From a birds eye view the temple is meant to look like a mandala. Mandalas are popular in Buddhism as well as Hinduism and always contain a square outline with four entry points and a circular center. Like the mandalas, this temple has three sections that expand from the exterior inwards which represent stages of consciousness. The circular center represents Nirvana or unconsciousness. In total, every level of the temple (since each section consists of multiple levels) represent the ten steps one must take to become enlightened and follow the path of the Buddha. |
Context: For a long time, this building was abandoned for centuries and buried beneath layers of volcanic ash from Mount Merapi with only the local people knowing of its existence. The site was rediscovered by the British when they occupied Java in 1835.
|
|
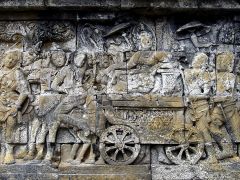
#198 Detail decorating the frieze of the Borobudur Temple _____________________ Content: |
Context: |
|
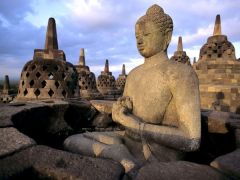
#198 Buddha in the Borobudur Temple _____________________ Content: |
Context: |
|
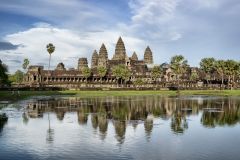
#199 Angkor, the temple of Angkor Wat, and the of Angkor Thom Cambodia Hindu Angkor Dynasty 800 - 1400 C.E. _______________________ Content:
|
Context: |
|
|
#199 South Gate if Angkor Thom |
Context: |
|
|
#199 Churning of the Ocean of Milk |
Context: |
|
|
#199 Jayavarman VII as Buddha |
Context: |
|
|
#199 Angkor Wat plan and Angkor site plan |
Context: |
|
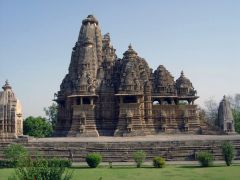
#200 Lakshmana Temple (details and plan) Khajuraho, India Hindu Chandella Dynasty 930 - 950 C.E. _______________________ Content: |
Context: |
|
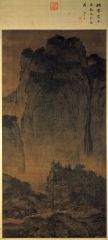
#201 Travelers among Mountains and Streams Fan Kuan 1000 C.E. _______________________ Content: |
Context: |
|
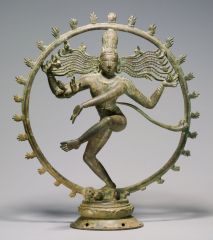
#202 Shiva as Lord of the Dance (Nataraja) Hindu India (Tamil Nadu) Chola Dynasty 11th century C.E. _______________________ Content: |
Context: |
|
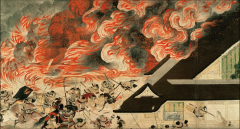
#203 Night Attack on the Sanjo Palace (with detail) Kamakura period Japan 1250 - 1300 C.E. _______________________ Content: |
Context: |
|
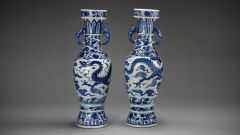
#204 The David Vases Yuan Dynasty China 1351 C.E. _______________________ Content: |
Context: |
|
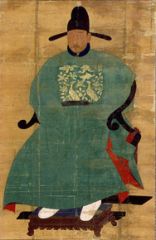
#205 Portrait of Sin Sukju (1417 - 1475) Imperial Bureau of Painting 15th century C.E. _______________________ Content: |
Context: |
|
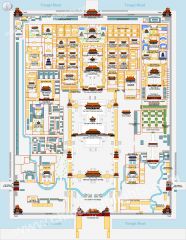
#206 Forbidden City (plan) Beijing, China Ming Dynasty _______________________ Content: |
Context: |
|
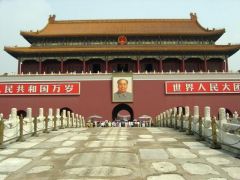
#206 Front Gate _________________________ Content: |
Context: |
|
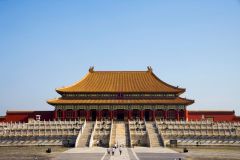
#206 Hall of Supreme Harmony _________________________ Content: |
Context: |
|
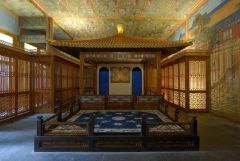
#206 The Palace of Tranquility and Longevity _________________________ Content: |
Context: |
|
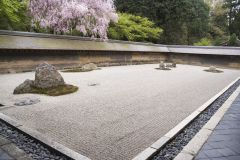
#207 Ryoan-ji, wet and dry gardens + site plan Kyoto, Japan Muromachi Period 1480 C.E.; current design most likely sates to the 18th century _______________________ Content: |
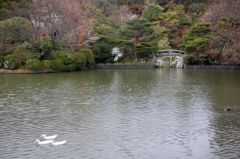
Context: |
|
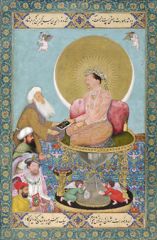
#208 Jahangir Preferring a Sufi Shailh to Kings Bichitr 1620 C.E. _______________________ Content: |
Context: |
|
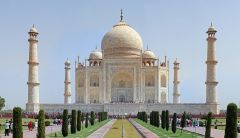
#209 Taj Mahal (with interior detail) Agra, Uttar Pradesh, India Masons, marble workers, mosaicists, and decorators working under the supervision of Ustad Ahmad, architect of the emperor 1632 - 1653 C.E. _______________________ Content: |

Context: |
|
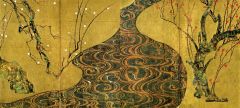
#210 White and Red Plum Blossoms Ogata Korin 1710 - 1716 C.E. _______________________ Content: |
Context: |
|
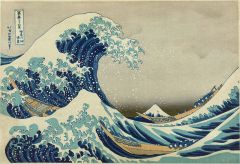
#211 Under the Wave off Kanagawa (Kanagawa oki nami ura), also known as the Great Wave, from the series Thirty-six Views of Mount Fugi Katsushika Hokusai 1830 - 1833 C.E. _______________________ Content: |
Context: |
|
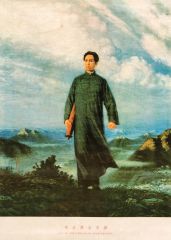
#212 Chairman Mao en Route to Anyuan Artist unknown; based on an oil painting by Liu Chunhua 1969 C.E. _______________________ Content: |
Context: |

