![]()
![]()
![]()
Use LEFT and RIGHT arrow keys to navigate between flashcards;
Use UP and DOWN arrow keys to flip the card;
H to show hint;
A reads text to speech;
26 Cards in this Set
- Front
- Back
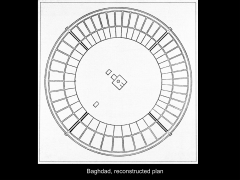
|
Baghdad Plan 762 Founded as "Medina al Salaam" and founded under most fortunate sign of Jupiter A return to the plans of Sassanian cities such as Firuzabad, in contrast to Classical models of Umayyads. 4 gates, concentric circles. Abbasids grafting themselves onto Sassanian traditions, repossessing ancient traditions. |
|
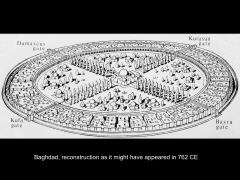
|
Baghdad 762 2 concentric rings with large central zone containing palace, mosque and police building. Palace is at dead center, not the mosque. Palace dome had an equestrian statue that supposedly faced the direction of their enemies, This distance from the Caliph also had a psychological component, return to Sasanian royal protocol of physical isolation of king from subjects. Everything projects from the Caliph. |
|
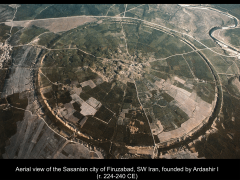
|
Firuzabad, 724 CE Sassanian city, cosmological planning. |
|
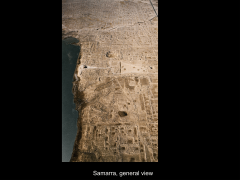
|
Samarra 836 Built by Caliph from unbaked brick and powdered mud, 2x length of manhattan, has 21 palaces. Materials brought from all over caliphate, population was basically furniture. Basically created so the Caliph could escape from Turkish mercenaries and the population unrest they caused. |
|
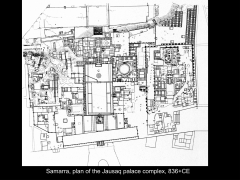
|
Jausaq Palace Plan 836 Samarra -palace the size of a city -succession of gates lead in, cruciform reception area, which opens on 4 iwans which open on 4 courts, this arrangement derives from east Iran. |
|

|
Jausaq Palace 836 Samarra -Romantic kind of palace, the kind that inspired Arabian Nights -a new conception of a royal palace, previously not familiar to islam: like a city within palace walls, self-sustaining. |
|
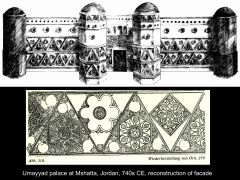
|
Mshatta Facade 740's Jordan Al-Walid II -Fully carved with lacelike carvings of animals, humans, etc, connected with Dionysius and wine drinking. -The outer wall on the part containing the mosque has no animal/human forms, though. -Giant geometric rosettes and triangles contrast with delicate carvings -palace architecture associated with pre-islamic art and bishop's palace in Syria -This leads into Abbasid art in that it emplyos manipulation of architectural forms for psychological effect. |
|

|
Samarra Great Mosque Plan 851 |
|
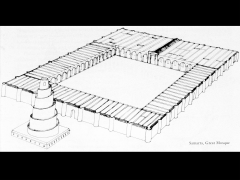
|
Samarra Great Mosque 851 Al Mutawakkil 17 aisles, 16 gates, blue glass and marble mosaics largest mosque in the world at the time |
|
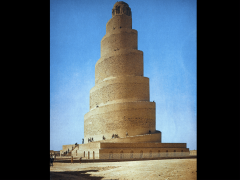
|
Samarra Great Mosque Minaret 851 Al Mutawakkil Indicator of wealth and power of the Caliph, who liked to ride up it, as well as the presence of Islam in the city Modeled after the tower of a fire temple in Firuzabad Not as functional, since the city was too big for a single guy to call everyone to prayer here. |
|

|
Abu Dulaf Mosque 851-59 Samarra |
|

|
Abu Dulaf Mosque 851-59 Samarra |
|

|
Samarra Style C |
|
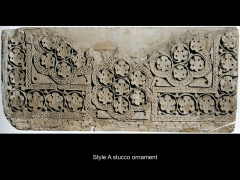
|
Samarra Style A |
|

|
Samarra Style B |
|

|
Samarra Style C |
|

|
Raqqa Column, Firuzabad, Syria 800 |
|

|
Abbasid Something IDK dafuq |
|

|
Reconstruction of Colonnaded Street Byzantine Syria |
|
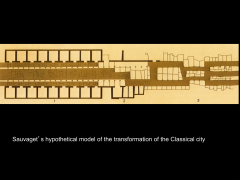
|
Sauvaget's Model of transformation of the Classical City What Sauvaget believed happened from 5th-early 8th century. He was slightly wrong in that these changes were underway before Muslim conquest. Gradual encroachment of shops on public spaces painted as a sign of decline, but that' only true if the classical city model is objectively the best. This encroachment wasn't a deterioration as much as a shift to fit changing public needs. |
|
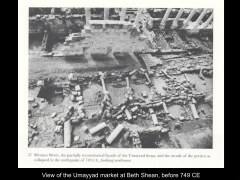
|
Umayyad Market at Beth Shean Israel 749 |
|

|
Palmyra's excavation against Sauvaget's model |
|
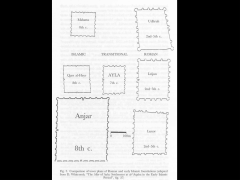
|
Comparison of Roman and Early Islamic ground plans |
|

|
Umayyad Palace at Anjar Lebanon Early 8th c Kind of looks like a palace, kind of like a city. Same template as Aqaba used (soldier camp walled city, had bastions like a palace or roman fort, classical form, monumental structure) Full of shop slots (114 of them) builder may have hoped to rent to retire soldiers or lure merchants. |
|

|
Anjar Ground Plan Lebanon Early 8th c |
|
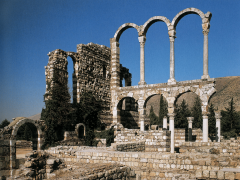
|
Colonnade @ Anjar Lebanon Early 8th C Double colonnade is very Roman |

