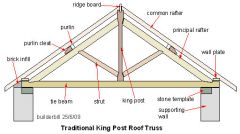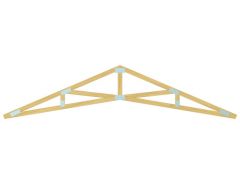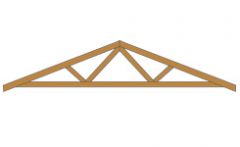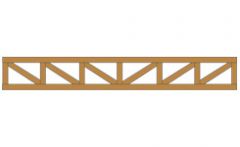![]()
![]()
![]()
Use LEFT and RIGHT arrow keys to navigate between flashcards;
Use UP and DOWN arrow keys to flip the card;
H to show hint;
A reads text to speech;
132 Cards in this Set
- Front
- Back
|
Purpose of Light Frame Roof Systems
|
1-Shelter
2-Lighting 3-Carry Loads |
|
|
Roof Slope
|
a)Pitch=slope, Rise=Vertical, Run=Horizontal
b)Low: 3:12 c)8-10:12 d)Rise to Run- 4:12= 4 in. in 1ft e)Never have a completely flat roof |
|
|
Light Frame Roof- Structural Systems
|
1) Truss Systems
2) Rafter Systems |
|
|
Truss Systems
|
i.Pre-engineered wood
ii.Triangular formation distributes loads iii.Spaced 24” on center iv.Cost effective trusses when repeating same one v.Laterally braced vi.Connected with nails, metal connectors |
|
|
Rafter Systems
|
i.Common system
ii.Individual rafters span from wall top plate to ridge beam iii.Flexible-can be made on site iv.Ridge beam forms juncture where rafters meet v.Repetitive members vi.Spaced 16” or 24” on center vii.Individually cut and placed into system |
|
|
Roof/Ceiling Relationship
|
a.Trusses
i.Span exterior walls ii.Used in platform frame building=speed, inexpensive, long spans iii.Accommodate ceiling shapes iv.Bottom chord-ceiling framing, Top chord-roof framing b.Rafters i.Separate ceiling joist system |
|
|
Elements of a Roof System
|
1- Plenum
2-Trusses 3-Rafters 4-Ridge Beam 5-Purlin 6-Collar Ties 7-Ceiling Tiles 8-Lateral Bracing 9-Eave 10-Rake 11-Ridge 12- Valley 13-Fascia 14-Surfaces 15-Soffits 16-Dormer |
|
|
Plenum Space
|
Used to run systems
|
|
|
Trusses
|
i.Different types to accommodate design intention
1.King Post Trusses 2.Flat Bottom Trusses 3.Scissor Trusses-vaulted ceilings 4.Fink Trusses |
|
|
King Post Truss
|

|
|
|
Scissor Trusses
|

used with vaulted ceilings
|
|
|
Fink Trusses
|

|
|
|
Flat Bottom Trusses
|

|
|
|
Rafter
|
i.Parallel members in a sloping roof
ii.Spaced evenly to form roof structure iii.Dimensional lumber/ engineered products iv.Span of rafters is horizontal distance between walls |
|
|
Ridge Beam
|
i.At ridge of roof with rafters at each side
ii.Rafters nailed into ridge beam directly opposite |
|
|
Purlin
|
i.Horizontal Member supports several rafters
ii.Supported by frame of structure |
|
|
Collar Ties
|
Tie rafters opposite each other together
|
|
|
Ceiling Joists
|
i.Used with flat ceilings
ii.Span from exterior wall to load bearing interior wall |
|
|
Lateral Bracing
|
i.Provides stability
ii.Dimensional Lumber: 2x4s |
|
|
Eave
|
Level low edge connection between roof and wall
|
|
|
Rake
|
i.Sloped edge connection between roof and wall
ii.Used with shed and gable |
|
|
Ridge
|
Two parts of roof come up to meet
Level intersection of roof planes at their highest point |
|
|
Valley
|
Sloping Intersection of two roof planes at angular form Water drains towards valley
Hip: water drains away |
|
|
Fascia
|
Trim board at eave of roof
|
|
|
Surfaces
|
Roof sheathing: ½” or 5/8” plywood or OSB, nailed
Felt: Applied over sheathing, rolled material applied horizontally Finish Material: shingles, shakes, etc. |
|
|
Soffits
|
Underside of overhang
Sloped or flat, finished many ways Ventilation Finished with fascia |
|
|
Dormer
|
A small roof with supporting walls built within a larger roof plane
Shed dormer, hip dormer, gable dormer |
|
|
Connection to Adjacent Framing
|
At Double top plate
i.Birds Mouth: notch in rafter to attach rafter to double top plate ii.Toe Nailed: nailed into top plate iii.Metal Plates: rafter strip attached with nails required for areas subject to wind At Framed Openings i.Truss: doubled truss at any opening with header at top (skylight) |
|
|
Additions to Roof
|
Dormer Window
i.Exterior Appearance ii.Allows light iii.Interior Space- not much |
|
|
Recycled, Sustainable, Reusable
|
a.Engineered truss system-minimizes waste
b.Waste and optimization of products c.Consider sheathing and exterior roof covering |
|
|
Sheathing Types
|
a.Usually plywood or OSB
b.When roofing requires ventilation from underside, space boards are used c.Higher grade used if underside of sheathing at ridge or eave is visible d.Solid, open-boards spaced apart e.Tongue and Groove: used with exposed ceiling applications |
|
|
Flashing: Metal in rolls
|
a.Makes roof watertight: valleys of roof and windows
b.Coordinated with material: overlap c.Fasteners: nailed, cleat |
|
|
Insulation and Ventilation
|
Ceiling insulation
i.Fiberglass batts between ceiling joists ii.Loose fill blown into place Roof Insulation i.Fiberglass batts ii.Rigid insulation Other Considerations i.Dropped ceiling, vaulted ceiling Ventilation i.Intake vents: near soffit, fascia screened ii.Exhaust vents: remove excess moisture, various places |
|
|
Types of Roofs
|
Low Slope Roof
Flat Roofs Roll Roofs Metal Roofs |
|
|
Low Slope Roof
|
i.Pitch: lower than 4:12
ii.Water: never want standing water iii.Components iv.Membranes v.Built up: different layers vi.Single Ply vii.Fluid Applied viii.Roof Deck ix.Thermal Insulation x.Vapor Retarder xi.Drainage |
|
|
Flat Roof
|
i.Must slope to drain water
ii.Types: 1.Built up roof-asphalt impregnated material 2.Single Ply Roof 3.Liquid Applied Roof |
|
|
Roll Roof
|
inexpensive, same material as asphalt shingles
Single coverage, double coverage |
|
|
Metal Roof
|
i.Galvanized steel or aluminum
ii.Lightweight, long-lasting, 40 to 60 years iii.Standing seam- sheets of metal crimped iv.Panel roofing-preformed |
|
|
Composite Asphalt Shingles
|
a.Most common
b.Inexpensive, waterproof, lightweight c.Easily cut, bent d.Asphalt impregnated felt, fiberglass e.15 to 25 years |
|
|
Wood Shingles
|
a.Lost dominance to asphalt
b.Thin tapered slabs of wood nailed to open sheathing c.Moderately expensive |
|
|
Wood Shakes
|
a.Rustic look, durable, more expensive
b.Split from wood, thicker, irregular face c.Underlayment between courses |
|
|
Clay Tiles
|
Heavy, durable, resistant to fire, long lasting 50-75 years
|
|
|
Concrete Tiles
|
High Density Concrete
|
|
|
Slate Tiles
|
Fire resistant, long lasting roof
|
|
|
Purpose of Doors
|
a.Separate spaces from each other
b.Security, identity, motion (circulation) c.Design intention: door detail, language |
|
|
Considerations when selecting doors
|
a.Proposed use and location: durability
b.Desired appearance: materiality, width, swings c.Required fire rating d.Cost |
|
|
Sizes of Doors
|
Residential
i.Width: 2’6”, 2’8”, 2’10”, 3’ ii.Height: 6’8” Commercial i.Width: 3’0” ii.Height: 6’8”, 7’0”, 8’0” Main Difference is height Codes: minimum allowable sizes for egress and accessibility 2 ways out of egress- swing out Smaller doors must be more durable (moving furniture) |
|
|
Types of Doors
|
Flush Door
Panel Door |
|
|
Flush Door
|
i.No panels or subtractions/additions to door surface, flat like appearance
ii.Solid or hollow core wood |
|
|
Panel Door
|
Series of stiles or rails create individual panels
|
|
|
Residential Door Materials
|
Wood: interior
Insulated Steel or Fiberglass: exterior 1.More weather resistance and thermal barrier |
|
|
Commercial Door Materials
|
Wood, metal, glass, aluminum framed, plastic laminate
1.Plastic laminate is easy to clean, durable, resists chemicals |
|
|
Wood Doors
|
pre hung
solid core hollow core steel/hollow metal doors frameless/framed glass door |
|
|
Pre Hung Wooden Doors
|
i.Part of a kit including door, hinge, hardware, frame
ii.Door assembly placed in rough opening iii.Trim iv.Latch and lock v.Solid wood blocking at various points-door handle vi.Honeycomb cardboard in middle, veneer wood on top |
|
|
Solid Core Wooden Doors
|
i.Core can be staved wood, particle board, mineral board core
1.Mineral board: best fire rating ii.Solid wood core, wood veneer glued together iii.Types linked to fire code |
|
|
Hollow Core Wooden Doors
|
i.Core of lightweight honeycombed cardboard or thin wood
ii.Blocking around perimeter and hardware iii.Flush profile iv.Cheapest, not used for fire separation, acoustical barrier |
|
|
Steel/Hollow Metal Doors
|
i.Commercial settings
ii.Steel sheet surrounds hollow core iii.Steel stiffeners to attach metal face |
|
|
Frameless/Framed Glass Door
|
i.Visibility and light
ii.Tempered glass iii.Use metal in strategic places iv.Limit glass use in fire areas |
|
|
Types of Doors
|
1) Pocket
2) Bypass 3) Surface 4) Folding 5) Bi-Fold 6) Overhead |
|
|
Pocket Doors
|
i.Slide into center of wall
ii.Roller mechanism, tracks iii.Pros: Flexibility iv.Cons: not good acoustics, can be hard to move sometimes |
|
|
Bypass Doors
|
i.One half of opening available, closets
ii.Roller mechanism, can access only half at a time |
|
|
Surface Doors
|
i.Store door when open and not open
ii.Sliding doors, commercial use: design statement iii.Track system, barn doors, surface mounted |
|
|
Folding Doors
|
i.Used to separate rooms or closet spaces
ii.Retail spaces, shopping mall |
|
|
Bi-fold Doors
|
i.Entire opening may be opened up, full access
|
|
|
Overhead Floors
|
i.Horizontal panels, tracks
ii.Door slides up (garage, ticket booths) iii.Used when there’s not a lot of room horizontally but more room vertically |
|
|
Considerations for Selecting Doors
|
a.Position: closed, open, flexible
b.Impression visually: quality and aesthetic c.Durability and frequency of use d.Fire resistance: glazing allowed? e.Acoustic performace |
|
|
Fire Resistance and Glazing
|
a.No glazing= 3 hours
b.100 in2 glazing= 1.5 hours c.1296 in2 glazing= ¾ hour d.720 in2 glazing= ¾ hour *Only certain amounts of glazing allowed in egress doors |
|
|
Door Frame Parts
|
1) Transom
2) Head 3) Jambs 4) Sill or Rough Threshold 5) Rough Opening |
|
|
Transom
|
Glazed opening above
|
|
|
Head
|
Uppermost horizontal portion
|
|
|
Jambs
|
side of frame
|
|
|
Sill or Rough Threshold
|
Bottom of Frame
|
|
|
Rough Opening
|
make opening larger in case of mistakes
|
|
|
Considerations for Door Frames
|
a.Fire rating required
b.Size, material, thickness of door c.Construction of wall d.Security- materiality, anchorage system e.Location- moisture chemicals f.New/existing door |
|
|
Door Frame Material
|
wood
hollow metal aluminum |
|
|
Wood Door Frame
|
i.Residential and commercial: light frame construction
ii.Frames= 3/4” thick iii.Match wall thickness: drywall and finish material iv.Solid finish wood or particle board with veneer v.Can accept finish |
|
|
Hollow Metal Door Frame
|
i.Constructed of sheet steel
ii.Different thicknesses= gauges, higher gauge=thinner material iii.Sizes and profile: slightly rounded corners 1.Standard heavy- fire resistance iv.Attached to jamb securely v.Finish |
|
|
Aluminum Door Frame
|
i.Created by extrusion: molten metal through form work
ii.Corners can be very sharp- 90 degrees iii.Standard profile iv.Anodized or baked enamel finish v.Think about what’s placed near to avoid corrosion |
|
|
Hardware Selection
|
i.Function, color & style, operating characteristics (shape, color, finish), restraints, security
ii.Communication of hardware: door schedule, elevation drawings, specs |
|
|
Harware Operation
|
i.Hinges
1.At least 2 hinges, maybe 3 if larger 2.Depends on weight and frequency of use ii.Pivots 1.Allow door to swing wider 2.Stronger than hinges 3.Installed at top and bottom iii.Closers 1.Pushes door closed automatically |
|
|
Hardware Control
|
i.Latches: keeps door in closed condition
ii.Strike 1. located on jamb/astragal 2.Location for bolt to engage to jamb iii.Locking devices: can be integral or separate |
|
|
Panic Hardware
|
i.Bars to push open door
ii.Used with large numbers of people iii.Pressure on bar |
|
|
Door Knobs
|
Many Shapes, qualities, finishes
|
|
|
Lever Handles
|
require minimal action to operate
|
|
|
Kick Plates
|
durable, increase life, protect lower portion of door (rubber, metal)
|
|
|
Acoustical Seal
|
Sound control- top, bottom, edges
|
|
|
Door Stops
|
used when door must remain open
|
|
|
Bumpers
|
prevent damage, used in healthcare
|
|
|
Barrier Free Design
|
i.Allow person with mobility aids to operate door, latch maneuver
ii.Door handle- lever iii.Hardware easy to use |
|
|
Window uses
|
i.Walls as windows or curtain walls
ii.Skylights iii.Doors and side lights |
|
|
Window Characteristics
|
i.Panes or sheets of glass inserted
ii.Windows, entire glazed unit: glass, frame, hardware iii.Curtain walls, exterior walls metal framing with glass |
|
|
Window Selection
|
i.Allow light to enter, how much
ii.View of what iii.Interior/ exterior connection iv.Thermal comfort v.Visual and acoustical privacy vi.Security vii.Code considerations |
|
|
Window Types
|
1) Float Glass
2) Plate Glass 3) Tempered 4) Laminated Glass 5) Insulated 6) Wired Glass 7) Glass Block |
|
|
Float Glass
|
1.Most common, many types
2.Need to polish or grind |
|
|
Plate Glass
|
1.Traditionally used
2.Polished to keep quality |
|
|
Tempered
|
1.Breaks into small cubicle/ rounded pieces
2.4x stronger- made through reheating process |
|
|
Laminated Glass
|
1.2 or more layers laminated
2.Bonding occurs with a film 3.Higher impact strength |
|
|
Insulated
|
1.2 or more sheets separated by air space
2.Thermal performance- higher r value |
|
|
Wired Glass
|
1.Wire mesh embedded in center
2.Fire rated assemblies |
|
|
Glass Block
|
1.Masonry, light and some view
2.Installed with mortar or silicone 3.Units stacked |
|
|
Types of Windows
|
Operable Windows
casement windows horizontal sliding windows single hung double hung awning |
|
|
Operable Windows
|
1.Consider ventilation
2.Types: single/ double hung casement, awning and horizontal siding |
|
|
Casement Windows
|
1.Crank for opening, pivot out
2.Consider walking path |
|
|
Horizontal Sliding Windows
|
1.2 slashes sliding
2.Open to nearly half of width |
|
|
Single Hung Windows
|
1.2 sashes, 1 fixed, 1 operable
2.Operate vertically |
|
|
Double Hung Windows
|
1.Both sashes move
2.Opening at top and bottom 3.More expensive and flexible |
|
|
Awning Windows
|
1.Pivot horizontally
2.Can be opened in rain |
|
|
Window Materials
|
i.Wood: primed and ready for paint, vinyl/ aluminum wrap attaches to
ii.Aluminum: 1.residential and commercial, lightweight material 2.transfers hot and cold 3.create thermal break iii.Vinyl Window 1.Residential windows 2.Cost savings 3.Exterior siding and window |
|
|
Cabinetry and Casework
|
Fixed elements of a building
Purpose: storage, display |
|
|
Casework Uses
|
a.Residential: kitchen, bathroom, built ins in bedroom
b.Commercial: conference room, reception, work room, desks c.Structure we can shape space with |
|
|
Decisions about Casework
|
a.Visual properties: design concept
b.Functionality: users need, uses c.Materials and construction d.Budget e.Maintenance and durability: cleaning, how often used f.Accessories: doors, hinges |
|
|
Construction Categories
|
a.Millwork Shop: custom made off site
b.Manufactured units: mass-produced, pre-built and brought to site c.Site Built Creations: constructed on site |
|
|
Face Frame Cabinet
|
a.Body created and finished, face frame applied
b.Pieces can be switched c.Oldest application d.Comes with frame, insert entities into e.Design flexibility, punched openings |
|
|
Frameless "European Style"
|
a.Clean flush appearance
b.Don’t see panels c.Whole unit constructed d.More expensive e.Laminate finish |
|
|
Types of Cabinet Doors
|
a.Flush overlay: doors stick out, least expensive, irregularities
b.Flush: center doors on frame c.Lip: rabbeted edges |
|
|
Typical Residential Dimensions
|
1.Lower: 36” high, 24” deep
2.Upper: 12” deep 3.Bath Vanities: 30” high, 20” deep |
|
|
Typical Commercial Dimensions
|
1.Base: 24”-30” deep by 36” height
2.Work Counter 30” high 3.Wall cabinet: 12”- 18” deep 4.Widths in 3” increments |
|
|
Typical Dimensions/Standards
|
iii.3.5” toekick
iv.Must have break between cabinet and ceiling: 2’ + v.Slant above cabinet in healthcare to reduce dust and hoarding vi.Never put 10’ of cabinets in 10’ room because of irregularities 1.Use filler strips |
|
|
Casework Visible Materials
|
hardwood and softwoods: most expensive
ii.Solids and veneers iii.Glass, metal, stone |
|
|
Casework Hidden Materials
|
i.Particle board, MDF- cheaper to construct
|
|
|
Casework Surface Materials
|
i.Plastic laminate
ii.Solid surface material (corrian-fake, more durable) |
|
|
Hardware Characteristics of Guides
|
i.Capacity- strong enough and durable
ii.Extension-80% drawer comes out iii.Side Mount: medium to heavy duty, full extension iv.Bottom Mount: light duty |
|
|
Hardware Types
|
Heavy duty guides: 50 lbs. and up
ii.Full extension Guides: file drawers iii.Light duty guides: 25-30 lbs., concealed guides, residential |
|
|
Hardware Shelves
|
i.Adjustable: peg-like system
ii.Fixed shelves iii.Made of: solid wood, panel products, glass (consider weight) iv.Hinges: 2 per cabinet, more when larger |
|
|
Millwork/Architectural Woodwork
|
a.Characteristics:
i.Custom designed ii.Built in millwork shop: controlled environment iii.Installed by same company: finish carpenters 1.Distinguishes from pre-made iv.High quality b.Installation i.Wood blocking behind walls or outside: top and bottom ii.Verify to make sure it fits iii.Counter tops installed by millwork shop |
|
|
Manufactured
|
a.Characteristics:
i.Available in lumber yards, home stores ii.Standard sizes, pieces, trims iii.Filler strips to adjust (3” increments) iv.Less expensive b.Standards of Quality: varied, different grades, cost varies c.Installation i.3” screws into nailing strip (sheet metal can be used as well) ii.Shims iii.Process: upper cabinets, base, countertops |
|
|
Finished Carpentry
|
a.Characteristics:
i.Doors, casings, finish of stairs, openings with trim, base trim ii.Manufactured cabinetry on site iii.Skilled worker or carpenter b.Installation: i.Cut and assembled on site ii.Uncontrolled environment but better precision |
|
|
Standards of Construction
|
a.Architectural Woodwork Institute (AWI)
i.3 grades 1.Premium: high quality 2.Custom: conventional, medium control 3.Economy: minimum expectations for material & installation a.Not in public view ii.Standards and guidelines to ensure quality iii.Specifications relay joinery, materials, finishes, tolerances, species, profiles, high pressure decoration |
|
|
Countertop Characteristics
|
i.Part of cabinet and covered with material
ii.Set into place with stretchers, base installed iii.Purchased as slabs, cut to correct length |
|
|
Countertop Materials
|
i.Stone: granite, limestone, etc.
ii.Solid Surface: more durable, scratch resistant, common, composite material, resistant to heat iii.Plastic Laminate: most economic |
|
|
Countertop Edges
|
i.Self-edge: countertop returns on itself to make edge
ii.Wood, exposed, radius, chamfer iii.Bullnose: rounded corner |
|
|
Countertop Splashes
|
i.Used in any wet area to prevent moisture between wall and casework unit
ii.Ceramic tile, plastic laminate, stone iii.4” high |

