![]()
![]()
![]()
Use LEFT and RIGHT arrow keys to navigate between flashcards;
Use UP and DOWN arrow keys to flip the card;
H to show hint;
A reads text to speech;
32 Cards in this Set
- Front
- Back
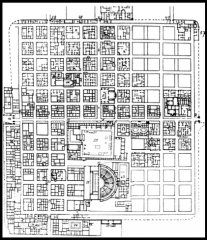
|
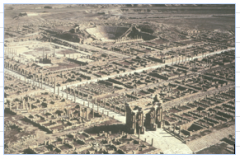
Timgad (Algeria), founded ca. 100 AD. *
Checkerboard layout Known as the Castro of plan, a town taking the form of castro Basically square in terms of its shape At the center was the forum, the public open space T shaped arrangements of streets Thrived as a retirement for soldiers who have served the army This is the plan that the Romans would use whenever they would travel |
|
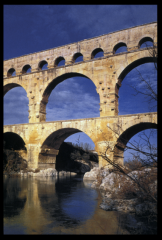
|
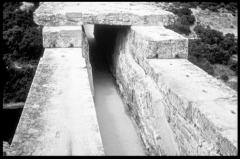
Pont du Gard, France, late I B.C.*
a series of arches pierced into a masonry wall a combination of a road and an aqueduct the roof stones were left consciously if ever needed repairs, such as putting up scaffolding the romans looked forward to rebuilding and maintaining the interior was smooth to make sure that the flow of water would not be obstructed the watercourses were like small hallways, it would clean up all the sediment in the water |
|
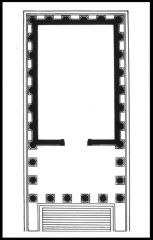
|
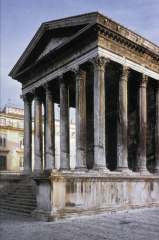
Nimes, Maison Carree, c. 1-10 A.D.*
Thomas Jefferson was inspired by this design and applied it to the capital building in Virginia Unlike the Parthenon, it sat on three layers of terraces Has two entrances, rather than one The Maison Carrée, built by Marcus Agrippa, is an example of Vitruvian architecture. Raised on a 2.85 m high podium, the temple dominated the forum of the Roman city, forming a rectangle almost twice as long as it is wide. It is a hexastyle design with six Corinthian columns under the Pediment at either end |
|
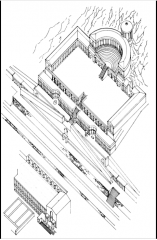
|
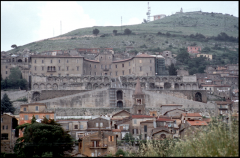
Palestrina, Temple of Fortune, c. 80 B.C.*
medieval place, with a baroque structure made of several shallow terraces leading up to a single terrace the movement through these terraces are important: on again off again single axis bilateral symmetrical building |
|
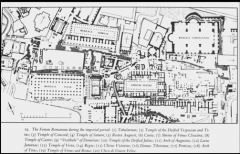
|
Rome: Forum Romanum, renovated I B.C.*
largely transformed during the reign of Augustus to become a splendid civic center for Rome. Contains three columns, the Temple of Vespasian, the Arch of Septimus Severus, columns from the Temple of Saturn, and rows of column stumps from the Basilica Julia Due to the vast growth of the city, the space rapidly became congested functions of commerce, government, law, and religion mingled amongst each other |
|
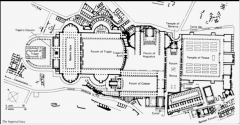
|
Imperial Fora ,I B.C.-II A.D..*
expansion of the Forum Romanum |
|
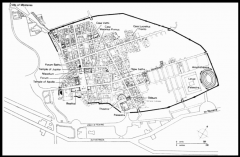
|
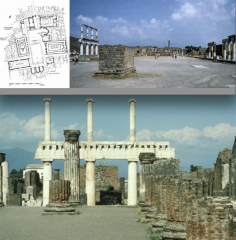
Pompeii, Forum;*
Founded in 6th Century BCE Destroyed by Mount Vesuvius in 79 A.D. Population of 20,000, consisting of patrician families, middle-class merchants, retired people, and slaves. Covering 160 acres Populated by the Osens Defeated by the romans A residence for the retired military Became a resort town within a century of their inhabitance The Romans rebuilt the town The focal point was the forum Normally had a temple on one end Temples of Apollo and Vespasian located on either sides of the forum with the Temple of Jupiter residing in the rear The basilica was an all-purpose meeting place as rich and as complex as life itself |
|
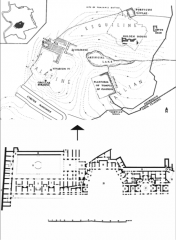
|
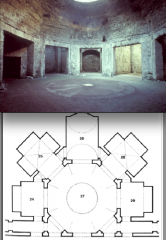
Rome, Domus Aurea, (Golden House of Nero) begun 64 A.D.*
built after the great fire in the city designed like a park comprised of 100s of rooms set up along the hillside made up of strips of vaults and ruins set around an octagonal courtyard the octagonal hall with a vault above it was the focus of the house it was different because the only supports were the doorways indirect light was provided in the space through an oculus over the center of the room |
|
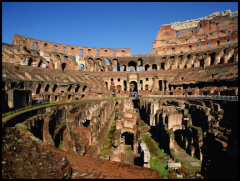
|
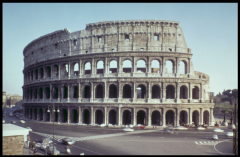
Rome, Colosseum, 72-80 A.D.*
Architects: Started by Vespasian and Ended with Titus Comprised of four parts An oval A series of entrances A series of stairs that took you up to various levels Made of concrete and other materials The exterior was made of travertine The architectural orders of ionic (bottom), doric (middle), and Corinthian (top) columns The lower level contained spaces where the gladiators would prepare or where they kept the animals This idea reappeared in the Beijing Birds Nest at the Olympic Stadium in 2008 |
|

|
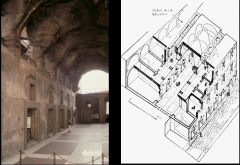
Rome, Markets of Trajan, c.100-110 A.D.*
Emperor Trajan and Hadrian The imperial forum turned into public spaces Connected by a cross axis (the forum of nerva) Trajan’s forum was the last of the imperial fora to be built Trajan was a soldier by profession Was not interested in self-aggrandizing Did not plan the column where his ashes lie below Wanted to create the largest meeting hall for commercial purposes |
|
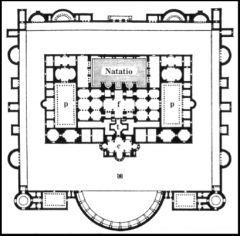
|

Rome, Baths of Diocletian (298-306 A.D., transformed into S. Maria degli Angeli by Michelangelo, after 1560)*
hot rooms were typically on the south side of the building largest complex in ancient Rome, covering about 50 acres of land and had the capacity of 3000 people The entire complex was symmetrically designed, with the principal sequence of rooms within the bath building placed on the central axis. Including the groin vaulted hot-baths, domed warm baths, cruciform cold baths, and an open-air swimming pool. interiors were finished with marble veneers and mosaics it’s cold room has existed down to our own day and has survived to this day because of the conversion by Michelangelo one corner rotunda has been transformed into the Church of Saint Bernardo the finishes remind us how grand these spaces were when intact and well kept |
|
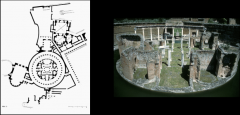
|
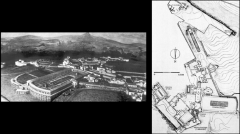
Tivoli, Hadrian's Villa, 118-134 A.D.*
Hadrian was an amateur architect 20 miles outside of the city of Rome set on the rolling plains down below the town of Tivoli assumed to be about 600 acres, only a 1/3 of it can be seen today Hadrian’s architectural lab no real master plan underground passageways from one end to the other some type of plan existed contained many features of the city, but no land or urban setting his apartment was the same diameter as the pantheon he lived on the island liked to live in isolation most of the places on the villa were common forms |
|
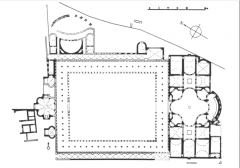
|

Teatro Marittima, Piazza d'Oro, 117-136 AD.*
the dining pavilion has always befuddled historians the plan doesn’t contain enough mass that would support the structure unknown of what the vault looked like space, rather than mass has become the primary element the vault is pierced by flat and curved surfaces On the northern side, the main entrance of the Piazza is comprised of a large octagonal vestibule covered by a beautiful umbrella vault springing from arches |
|
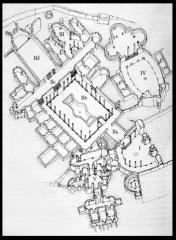
|
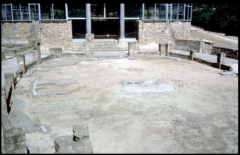
Piazza Armerina, Sicily, Imperial(?) Villa, 315-325.*
for somebody of importance perhaps a co-emperor made up of vaulted shapes in various sizes separated the baths from the residential areas the curves of the walls were to provide a sense of openness and spaciousness the court served as an entrance to the hall courtyards of different sizes and shapes |
|
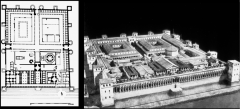
|
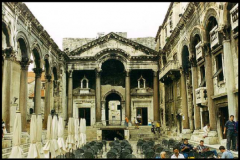
Split, Croatia, Villa of Diocletian, 300 - 305.*
Eventually became Diocletian’s retirement home On the edge of the Adriatic sea Temple, mausoleum all enclosed on the land side A long colonnade on the sea side that you could walk along Military encampment layout of plan The walls remained intact well into the middle ages Became the medieval city of Split The framework for the entranced was used for imperial presence walls and towers, t shaped intersection, similar to that of Timgad, but at a smaller residential scale Subterranean portions of the palace feature barrel vaulted stonework. Only the southern facade, which rose directly from, or very near to, the sea, was unfortified |
|
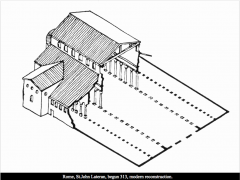
|
Rome, St. John Lateran (begun 313) *
the most important structure from Constantine aka the Lateran Basilica Constructed on imperial property, on a former barracks site The plan was simple Comprised of 5 aisles The central nave Pairs of Saigon’s on either sides Off to the side were storage areas Supported by spoils of columns taken from other structures The nave was built higher because it’s traditional and it allowed light to be brought into the center of the building Could be configured to the needs of the location |
|
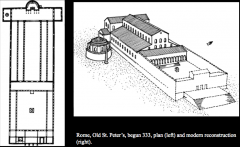
|
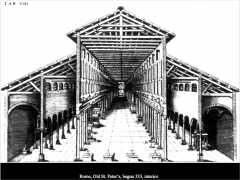
Old St. Peter’s, begun 333.*
Construction begun by Constantine Not built as a church, built as a marterium Dedicated to the memory of St. peter Originally built as a cemetery The majority of the building is still a cemetery For the first century of its existence, the main body of the basilica was used as a burial place for Roman Christians It was ultimately transformed into a church until it was torn down by the architect vermonte the basilica design was done so as not to be mistaken as a Pagan temple |
|
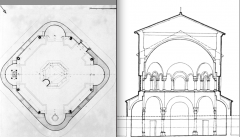
|
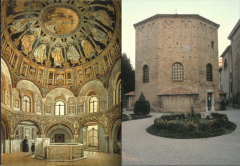
Ravenna, Orthodox Baptistery (400- 450) *
Erected by Bishop Ursus *A focal point of pilgrimage *A free standing structure, independent of the church *Octagonal because it represents a powerful illusion of Christ on the 8th day A brick exterior in addition to a series of arches that create a blind arcade 4 niches set into the corner, in the center is a octagonal baptismal pool the church subsided a meter below the ground A double shell structure describes structures that are vaulted, that's placed inside another vaulted structure. Outer of brick Inner comprised of vaults, stucco or mosaic The inner shell is comprised of two arcades stacked Church figures set in niches, made out of stucco A series of thrones containing books lies below a wheel of saints depicted on the ceiling Terracotta tube dome structure, formed into arches |
|
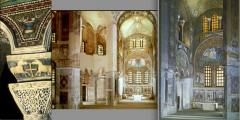
|

Ravenna, San Vitale (comp. 546-548).*
Begun by Bishop Ecclesius in 526, the architect is unknown dedicated to Ravenna’s first bishop begun by Theodoric an example of a double shell building contains a metaphorical throne room where the faith come to pay homage to Christ and the emperor and his family (column) two capitals, superimposed on each other allowing the arches to go up higher truncated pyramids turned upside down |
|

|
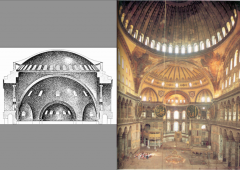
Istanbul, Hagia Sophia (532-537).*
Architects: Isidore of Miletus, a physicist, and Anthemius of Tralles, a mathematician. Initially, it served as a Greek Orthodox Basilica, then for a brief time it was a Catholic church, which preceded an insurrection in 1453 where it was converted to an imperial Mosque. Finally, as of 1935 the Hagia Sofia was reopened as a Museum. Made out of cut stone, the vaulting is made out of brick, that is set in thick courses of mortar, along the brick to be shaped into curved surfaces The 4 towers surrounding are minarets, erected when it turned into a mosque in 1453 designed for the emperor Justinian He wanted to created a structure that represents its transcendence and ambiguity The dome is a collection of ribs, and thin ribs between them rising to the apex a dome surrounded by a square an example of purposeful ambiguity meant to be the dome of heaven brought to earth, emulating a heavenly experience contains 4 semicircular niches, 1 on each side and is supported by 4 stout piers |
|
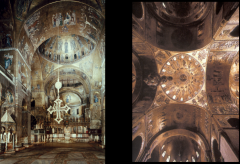
|

Venice, San Marco (1042-1085).**
It has a Greek cross plan, with 4 equal arms Modeled by Justinian’s Church of Holy Apostles its interior is made of rich marbles and mosaics allowing it to express the clarity of individual parts |
|
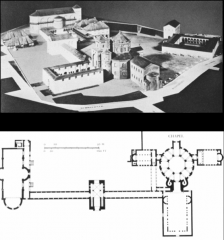
|
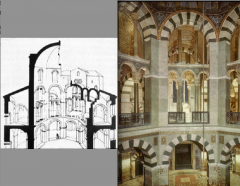
Aachen, Palatine Chapel and Palace, 792-805.*
Architect: Odo of Metz Charlemagne’s Palace It was a palace of the time that would be familiar to the pope who lived in the lateran house, or the Byzantine Emperor who lived in the palace of Constantinople The chapel was the centrally planned structure, with an octagonal core, and a sixteen sided enclosure The construction, including barrel and groin vaults and an octagonal cloister-vault in the dome, reflects late Roman architecture The two towers would become the façade of this religious structure a double shell structure model of clarity in terms of the shapes being deployed made up of flying buttresses and arches on each level The dome was decorated originally with a fresco, and later with mosaic adapting old ideas to new and different ideology |
|
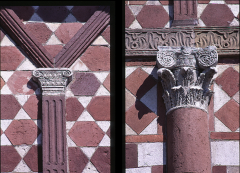
|
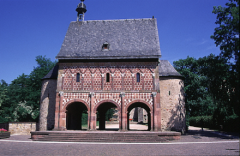
Lorsch, Monastery, Gatehouse, c. 800.*
Romanesque has been used to describe what the architects seek to do, glorifying Christianity Proportioned, 3 arched entryways with columns Boldly polychrome with white sand stone and red clay Not treated in a roman way the entablature is in a zig zag shape inspired by Roman Architecture, despite containing a roof and colored brick |
|
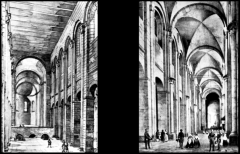
|
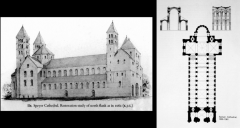
Speyer, Cathedral, 1035-1065 and 1082-1182.*
2nd largest church in the medieval world, and is the largest medieval church standing to this day the church was the burial place for generations of kings, bishops, and other rulers. It’s official name is the imperial cathedral square schematics unrelenting size an anonymous stone wrapped around the building gains its identity through its towers Interior 1035-65 wooden trussed roof thin masonry wall, with arcading on two different levels blind arcading on the top Interior 1082-1182 the nave received a new masonry vaulted roof roughly square bays that formed its spatial structure the walls had to be buttressed, and in order to do so, they had to make them thicker. The vaults were comprised of two bays |
|
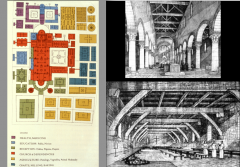
|

Saint Gall, Plan for a Monastery, c. 820. *
The Plan includes churches, houses, stables, kitchens, workshops, brewery, infirmary, and even a special house for bloodletting. The Plan was never actually built, and was so named because it was kept at the famous medieval monastery library of the Abbey of St. Gall • the church was located on the north side to allow the sun to illuminate the interior space • its 130 inhabitants were monks Church in the form of a basilica, consisting of arcades and a wooden trussed roof Refectory most important space after the church covered with a wooden roof, using thick timbers |
|
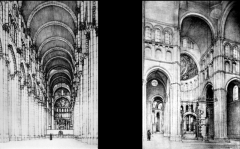
|
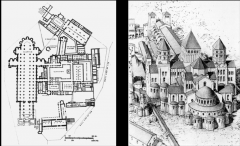
Cluny, third church 1088-1130. *
contains a larger basilica located on the north side the third church is characterized by the immensity of its size 600 ft in length, (more than 2 football fields) the exterior was anonymous, geometric shapes and its size gives it its character as well as its numerous chapels Interior rising about 100 ft to the vaults the vault is supported by arches placed underneath it its verticality is expressed by its proportions to the space tall but not broad for every bay, there’s a tall arcade leading to a blind arcade |
|

|
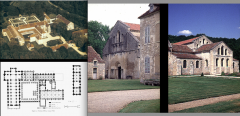
Fontenay, Cistercian Monastery, 1139-1147*
a direct expression of religious austerity relatively small structures, sited at a minimum of 20 miles to the nearest town water power could be used to power the machinery within the monastery buttressing was necessary because it was vaulted throughout the structure |
|
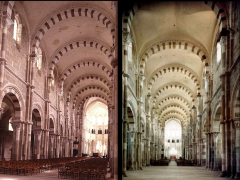
|

Vezelay, Sainte-Madeleine, c.1118.*
the church was built as a trophy for the city differs from other churches because it is a 3 aisled church the nave is not a barrel vault, supported by cross vaults and multi-colored bricks banded arches the upper portion can have proportionate sized windows thick series of layers of stones details of narthex portal showing the descent of the Holy Spirit on Pentecost illustrating the differences between the good and the evil perishing |
|
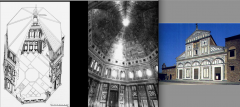
|
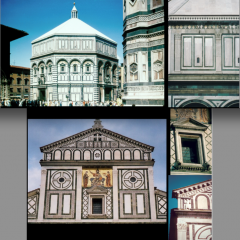
Florence, Baptistery, S. Miniato al Monte 1062-1090*
the ornamentation comes from a classical realm rather than a gothic realm comprised of simple geometric shapes, squares, circles, rectangles etc. white marble and a greenish gray marble, came from the hills surrounding Florence freestanding octagon, 3 stories in height, 2 stories of blind arcade rising up double shell building, 8 part cloister vault similar to that of the pantheon, containing a smaller oculus more intensely decorated due to its smaller size a vault with byzantine style mosaics above |
|
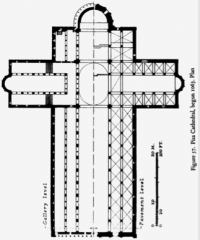
|
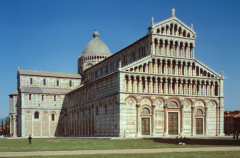
Pisa, Cathedral, 1063-1150. (1063) *
Architect: Buscheto largely influenced by western and Mediterranean each building started by a different generation deployed in a way that brought a sense of unity to structures that were constructed essentially 3 separate churches within the façade is bound with the building attached columns, supporting arcades 4 stories of columnar, set in front of a bearing wall provides a greater sense of grandeur and unity *all have a blind arcade and some type of screen placed against it |
|
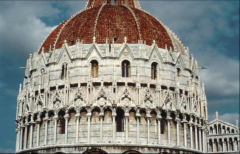
|
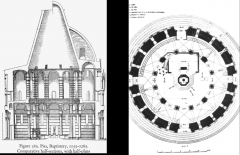
Pisa, Baptistery, 1063-1150 (1153). *
Architect: Diotosalvi largely influenced by western and Mediterranean each building started by a different generation deployed in a way that brought a sense of unity to structures that were constructed generally thought to be designed in emulation of the holy place in Jerusalem where Christ was buried a single story of columns, set along the wall holding up the gables the vault that is place over the central place is not a domical vault, but a parameter void, a conical vault that breaks through the dome |
|
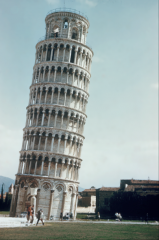
|
Pisa, Bell Tower 1063-1150 (1173). *
Begun by Giovanni Pietro Orlandi largely influenced by western and Mediterranean each building started by a different generation deployed in a way that brought a sense of unity to structures that were constructed leaning shape due to poor foundations underneath poor construction from the beginning tried to correct it as it reached the upper levels a screen façade applied to a circular building that is taller than the church’s façade columns are separate from the bearing wall was constructed in three stages over a period of 177 years |

