![]()
![]()
![]()
Use LEFT and RIGHT arrow keys to navigate between flashcards;
Use UP and DOWN arrow keys to flip the card;
H to show hint;
A reads text to speech;
25 Cards in this Set
- Front
- Back
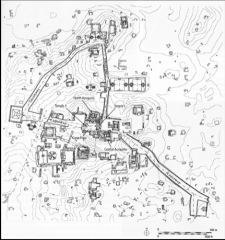
Location
Name of Building Date |
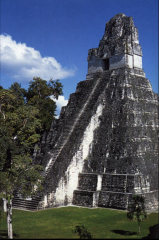
Tikal, Guatemala, 600 BC-900 AD* Mayans.
- The site plan is organized by means of causeways laid out in a rough triangle and linking major building complexes. - The North Acropolis faced a great plaza to the south. - Not only a ceremonial cite but a true urban center. • highly stratified society • priest kings that ruled individual cities • in the end there was no single dominance because the agriculture in the area was not enough for one • pop. 50,000 – 80,000 • made up of several acropolis’ and clusters of temples • the temples themselves were distinctive and notable for their height and extremely steep profile • made up of a series of platforms, one on top of another |
|
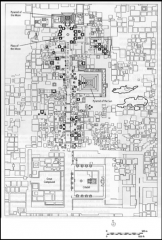
Location
Name of Building Date |

Teotihuacan, Mexico, Pyramid of the Sun ca. 200-100 BC, *
- Teotihucan means "place of the gods" • more than 200,000 residents at its highest • one causeway that runs north-south over 2500 m and is terminated on the north by the stepped Pyramid of the Moon. • Alongside the causeway was the Pyramid of the Sun - made of earth with a stone-veneer covering. Has a profile of ascending sloping taluds. The platforms in the foreground, which once supported temples, ave more complex talud-tablero arrangements. • orthogonal in its layout, not oriented in the cardinal directions • the mountains shaped the pyramids, not true pyramids, but rather step pyramids. Unlike Egyptian pyramids. Temple of the Sun • these pyramids were rebuilt often over their lifespans • ritual altars Talud - Sloping plain Tablero - a frieze of random stones framed by plain modelings. |
|
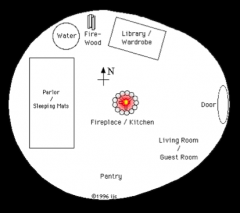
Location
Name of Building Date |
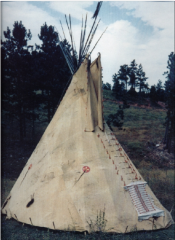
North America , Great Plains teepee, 100*
• Conical skeleton that was covered by bison skins, had openings near the top to allow smoke to exit • Not circular, but more open in shape • Easy to set up, and it was also demountable quickly and could be transported when they moved on to their next location - The teepee had its vertical axis tilted and its plan distorted to ann egg shape in order to combat prevailing winter winds, while its covering could be opened up for hot-weather ventilation. |
|
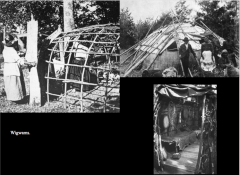
Location
Name of Building Date |
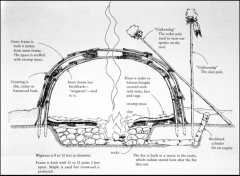
North America Section through Wigwam 100*
Architects: Native Americans - made by bending enough saplings into arch-shaped cross-sections to form a vault or dome-like volume, then covering it with mats or bark. • complex structure • saplings set into the ground, the ground level rose up a few feet on the exterior to create a kind of pit structure • opening in the roof that allowed smoke to exit from the fire • stone pits • Variations of portable housing - during the winter they covered them with mats, the mats acted as shingles to keep out moisture. • In the NE, they were more permanent than temporary |
|
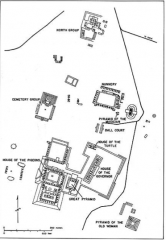
Location
Name of Building Date |
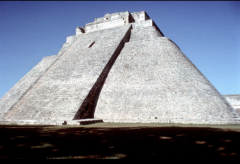
Uxmal, Mexico, Pyramid of the Magician, ca. 900. Maya.*
- A step pyramid composed of 5 different temples - the tallest and most recognizable structure in Uxmal - The Mayans followed the traditional practice of superimposition in the construction of the pyramid, gradually increasing the dimensions by building new structures on top of existing ones. The pyramid, as it stands today, is the result of five nested temples. - The façade of this structure is heavily decorated with masks of the rain god, Chaac, a characteristic of the Chenes style of architecture. Temple I: exposed on the west side of the structure, at the pyramid’s base. Temple II: can be entered through an opening in the upper part of the eastern staircase. Its central chamber is supported by columns and it has a roof comb that is visible through a trench in the floor of Temple V above. Temple III: is built onto the rear of Temple II and is not visible from the outside. It consists of a small central shrine and an antechamber. Temple IV: is entered from the west side and has the richest decorations. The temple’s façade represents the mask of Chaac, whose jaws serve as the door. The façade of this structure is entirely covered with masks of the rain god and lattice ornamentation. Temple V: aka the House of the Magician. This structure sits atop the pyramid and dates from the ninth century. Composed of three rooms and also exhibits lattice ornamentation. The Eastern stairs are wider than the Western stairs, however As worshipers climbed the Western stairs to the upper temple, they would be ceremoniously climbing the "Stairways of the Gods" towards the sacrificial altar. |
|
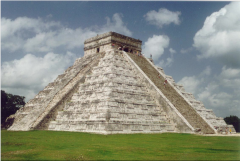
Location
Name of Building Date |
Chichen Itza, Mexico, Castillo Pyramid, after 900. Maya.*
• an architectural object placed within an urban space. - A plumed serpent at the base casts a shadow across the stair at an equinox or solstice. • Square in plan • 365 steps in total on four different sides including the temple on top, counting as the final "step" design had something to do with the change of seasons - served as a temple to the god Kukulkan |
|
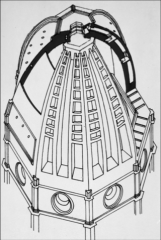
Location
Name of Building Date |
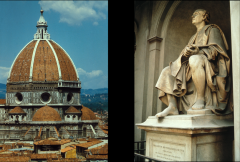
Florence, Basilica di Santa Maria del Fiore, Cathedral cupola completed by Brunelleschi, begun 1417*
Architects: Anolfo Cambio and Francesco Talenti Dome completed by : Filippo Brunelleschi - The body of Florence Cathedral was designed by Anolfo Cambio and Francesco Talenti, but the dome was only completed by Brunelleschi in the 15th century. The bell tower was begun by the painter Giotto in the 14th century. The pointed-arch of the Cathedral dome reveals its medieval inspiration. However, internal construction techniques such as a double shell resulted from Brunelleschi's close observation of ancient Roman building methods. - main church of Italy • can be compared to the Florentine Baptistery • octagonal in plan. - has a wide central nave of four square bays, with an aisle on either side - The whole plan forms a Latin cross. The nave and aisles are separated by wide pointed Gothic arches resting on composite piers. * Brunelleschi used a herringbone brick pattern to transfer the weight of the freshly laid bricks to the nearest vertical ribs of the non-circular dome. - It was completed after Brunelleschi's death. - wanted to achieve a larger dome in size than that of the Cathedral of Pisa |
|
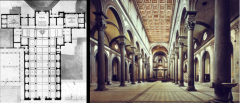
Location
Name of Building Date |
Florence, Basilica of San Lorenzo, 1442*
Architect: Filippo Brunelleschi - latin-cross in plan • for a wealthy family of bankers • major patrons of the arts • a variation on the founding hospital façade • Brunelleschi defined each bay with arches that spring from columns of the nave arcade to pilasters set between side-aisle chapels. - Achieves a more balanced effect than the wall corbels at the hospital. - His design innovation is the modular regularity in plan, visible in the floor plan. • 3 for the zone in which the windows are placed, 5 for the height of the nave • Designed a separate space, a square space, kiddy corner to the transept, a burial chapel for the family. • Michelangelo would complete the new sacristy and the Laurentian Library. |
|
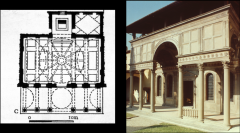
Location
Name of Building Date |
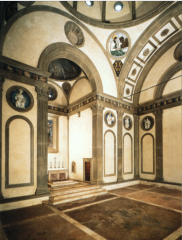
Florence, Basilica of Santa Croce, Pazzi Chapel, begun after 1442*
Architect: Filippo Brunelleschi • One of the most elegant structures done by Brunelleschi • Not a chapel in a literal sense, rather a chapter house for the monks, where meetings were held and business matters were discussed • Designed in the 1420s, but not started until 1442 • Brunelleschi had nothing to do with the final space that was built, however it shows a lot of elements that you would see in his other works. • Freestanding columns, answered by pilasters on the outer wall. - He placed the circle of a dome above a square bay to each side and one domed square bay in depth. All these bays are defined by Corinthian pilasters supporting a continuous entablature with arches above, and all are delineated in gray pietra serena against white plaster. • Saucer shape dome in the altar house - There was a chapel behind the altar where the commissioning family had the right to bury its dead. |
|
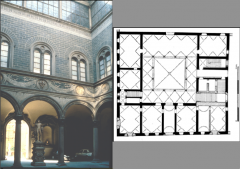
Location
Name of Building Date |
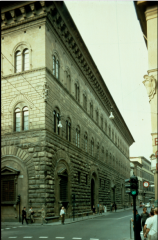
Florence: Palazzo Medici, 1444*
Architect: Michelozzo • can be compared to rear wall of Forum of Augustus in Rome, I AD. Has 3 equal rustications for each storywith 3 different kinds of stonework The tripartite elevation used here expresses the Renaissance spirit of rationality, order, and classicism on human scale. • Oblique view of the building • details of the cornice are suggestive of ancient buildings, its scaled with the building • no shops in the medici building • the family lived on the upper two stories • in the summer, they would go to the lower level where it was cooler • vise versa in the winter • organized into individual apartments |
|
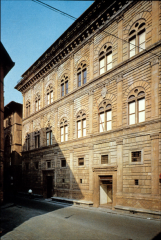
Location
Name of Building Date |
Florence, Palazzo Rucellai 1455*
Architect: Leone Battista Alberti - Its facade was one of the first to proclaim the new ideas of Renaissance architecture based on the use of pilasters and entablatures in proportional relationship to each other. • compared to that of the Palazzo Medici façade took eight individual properties and turned it into one • rustication on all 3 stories, very subtle • the doorways have roman shapes to them - a two-phase facade construction was proposed, with the first (c. 1450), equal to five bays, covering the exeriors of the old dwellings of Giovanni and his mother and then a later two-bay expansion to cover the house added in 1460. That Rucellai never managed to add the next house in the row to his holdings would account for the facade remaining unfinished and one bay short of the eight intended. - The grid-like facade is achieved through the application of a scheme of trabeated articulation. - Tuscan order at the base, Renaissance original at the second level , topped with corinthian order. - The stone veneer of this facade is given a channeled rustication and serves as the background for the smooth-faced pilasters and entablatures which divide the facade into a series of three-story bays - Twin-lit, round-arched windows in the two upper stories are set within arches with highly pronounced voussoirs that spring from pilaster to pilaster. The facade is topped by a projecting cornice. - ground floor was for business ( they were bankers), and there was a 4th hidden floor under the roof that was for the servants, contained almost no windows so it was very dark. |
|
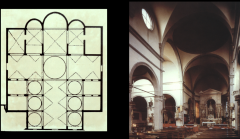
Location
Name of Building Date |
Venice, Santa Maria Formosa, 1492.*
Architect: Mauro Coducci • Byzantine and modern architecture • an extended Greek cross, by one bay on the nave • a catalog of vaulting types • a vault pierced by windows • barrel vaults - Two façades were commissioned in 1542, the Renaissance-style one facing the channel, and 1604, the Baroque one facing the nearby square. - Inside was returned to the theme of Brunelleschi's architectural elements in gray stone that stand out on the white plaster. - Located on the sides of the aisles were large semicircular apses and chapels - On the front door of the tower was placed a grotesque head, because it was believed he could defend the entrance of the devil, who liked to play the bells. |
|
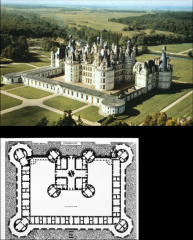
Location
Name of Building Date |
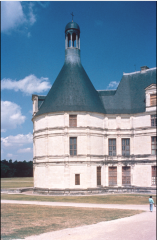
Chambord, Chateau, 1519.*
Architect: Domenico da Cortona • A Great Hunting Lodge, designed by an Italian architect • Modernized version of a medieval castle with neatly laid renaissance symmetry. • Same kind of spikey outline along the roof that you would find in a gothic building - Chambord appears as a Renaissance trunk with medieval branches sprouting above it. The outbreak of steep roofs, dormers, and chimneys reflects an accommodation of the classical language to the northern climate. - Cortona employed simple cylindrical towers, which were to have been surrounded by open loggias, but were never built. - has a suite of rooms in each corner, divided by a cruciform circulation pattern and a double staircase, that when people ascend one set of risers in the double-helix staircase they do so without seeing people descending the other. |
|
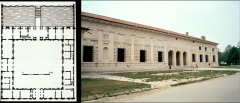
Location
Name of Building Date |
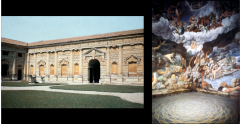
Mantua, Palazzo del Te, 1525.*
Architect: Giulio Romano • rectangular building, nearly square with a square courtyard • bred horses there • the outer elevations around the windows contain rustication Courtyard and Hall of Giants • aggressive rustication, the stones are not stone, just brick plastered over. • Windows are closed up • Doric frieze on the upper level has falling triglyphs in the center bays for dramatic entrances • The giants are being destroyed by the collapse of a building, the Palazzo Del Te |
|
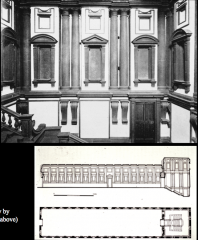
Location
Name of Building Date |
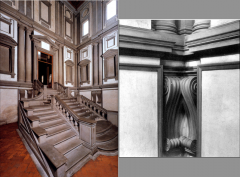
Florence, San Lorenzo, Laurentian Library, 1525*
Architect: Michelangelo • became an architect in the 1520s until he died in 1560s • had a different approach to design, for example, the windows are just flattened niches • columns are normally freestanding, he put them into the wall. • The reading room was supposed to contrast the room containing all of the books Detail of Staircase • visually difficult for one to move up. • Flows like lava, cascading to the story below. • The steps are curved and cut back, safe because of the hand rails. • Steps on the outside with no hand rails, expressing danger. • Creating tension between the side walls and the stairs because they are freestanding. |
|
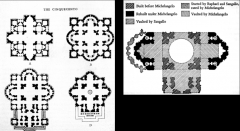
Location
Name of Building Date |
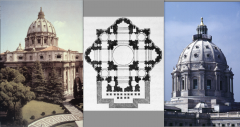
Vatican City, St. Peter's, 1546*
Architect: Michelangelo • Took over the commission of St. Peter’s after the death of Sangallo • Thought that Sangallo’s scheme was a travesty, that it had so many nooks and crannies that “it could have been for minting coins or getting nuns pregnant” – Michelangelo • Kept the principles of Bramante’s plan • The bays alternate in size, as if they were muscles in a body, as if the body was breathing • Manipulations of pilasters • Paired columns on the dome served as buttresses • Most of his ideas are present in this building • The St. Paul capital building was modeled after that of St. Peter’s - constructed of two shells of brick, the outer one having 16 stone ribs. Visually the corinthian columns appear to buttress each of the ribs, but structurally they are probably quite redundant |
|
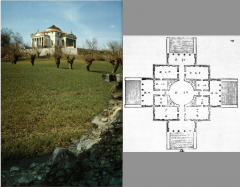
Location
Name of Building Date |
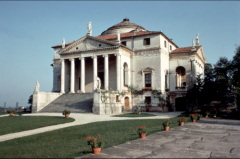
Vicenza, Villa Rotonda, 1550s.*
Architect: Palladio • most famous for the villas that he designed, for the members of the Venetian nobilities • this villa was the most influential for his other villas. • Most were primarily for agricultural purposes, the owners would use them for farming • A suburban villa • Retirement house for a wealthy clerk who had worked for several popes in Rome • Instantly recognizable • Square plan, four porticos on all sides and a dome on the top • set along the main approach to the villa • four different apartments in each corner • rooms were proportionate to the building • sited along a hilltop • a great natural amphitheater • maintains its own integrity |
|

Location
Name of Building Date |
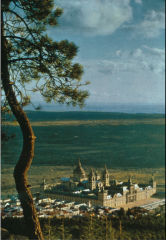
San Lorenzo de El Escorial, El Escorial 1563-82*
Architect: Juan de Herrera • El Escorial has been the burial site for most of the Spanish kings • The floor plan of the building is in the form of a gridiron. The traditional belief is that this design was chosen in honor of St. Lawrence, who, in the third century AD, was martyred by being roasted to death on a grill. However, this grill-like shape was not unique due to its use in other buildings. • two courtyards in succession separate the main portal of the complex from a fully enclosed place of worship. • The first thing you find upon arriving to El Escorial is the main façade. This has three doors: the middle one leads to the Courtyard of the Kings and the side ones lead to a school and the other to a monastery. • The basilica has a floor in the shape of a Greek cross and an enormous cupola inspired by St. Peter's Basilica in Rome. • The naves are covered with canyon vaults decorated with frescoes by Luca Giordano. The large chapel is one of the highlights in the basilica, presided by steps of red marble. • a full circular dome over the center of the church, where the four arms of the Greek cross meet. |
|
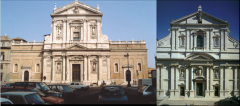
Location
Name of Building Date |
Rome: Santa Susanna, 1597-1603*
Architect: Carlo Maderno - A highly influential Baroque design - The dynamic rhythm of columns and pilasters, crowding centrally, and the protrusion and increased central decoration add further complexity to the structure. - When creating the façade he simplified the original plan by G. della Porta at Il Gesu and made it larger, using not only pilasters but columns as well, providing a more 3D appearance. - The entrance and roof are surrounded by triangular pediments. The windows are replaced by niches. - The church consists of a single nave, with a circular apse forming two side-chapels |
|
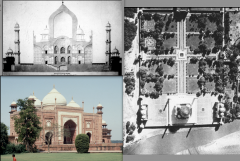
Location
Name of Building Date |
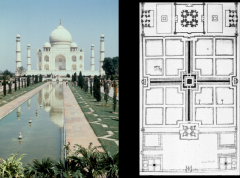
Agra, Taj Mahal, 1631-47*
• not a mosque, but the burial place of the wife of Mughal Indian ruler • a great funerary monument in the Islamic world • sits on 2 terraces on the far end of a square courtyard that is adjacent to a river • the mausoleum is made up of a cluster of domes with a culmination of 4 towers in each corner • the garden evokes Heaven • the four waterways are important in understanding the meaning • it was meant to suggest the throne of heaven on the day of judgment • at the lower end of the plan are facilities that take care of the garden • the base and dome were already present in the base Mausoleum of Humayun • at the center of the garden is a platform where the water is disperesed • orientation to the water was important because it is assumed that there was supposed to be a second tomb on the other side of the river for the Shah Jehan. It would have been an identical copy but built with black stones instead of white stones. • the dome has no purpose except to be seen • the burial chamber was below ground • from a distance it appears as white, but close up you can see the different colored marbles that are embedded into it. • Inscriptions of the meaning of the building from the Quran are inscribed in the arches Mosque • the Taj Mahal is apart of a larger composition • an identical building sits on the far right of the Mausoleum. Placed there for symmetrical purposes, it was called the Mosque’s double. |
|

Location
Name of Building Date |
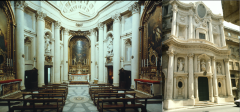
Rome, San Carlo alle Quattro Fontane (church 1638-39, facade begun 1665)*
Architect: Francesco Borromini - Tall corinthian columns stand on plinths and bear the main entablatures; these define the main framework of two stories and the tripartite bay division. - Between the columns, smaller columns with their entablatures weave behind the main columns and in turn they frame niches, windows, a variety of sculptures - The pendentives are part of the transition area where the undulating almost cross-like form of the lower order is reconciled with the oval opening to the dome. - The arches which spring from the diagonally placed columns of the lower wall order to frame the altars and entrance, rise to meet the oval entablature and so define the space of the pendentives in which roundels are set. - Light floods in from windows in the lower dome that are hidden by the oval opening and from windows in the side of the lantern. - The illuminated lantern with its symbol of the Holy Trinity is the most brightly lit |
|
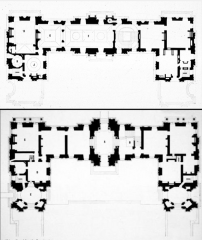
Location
Name of Building Date |
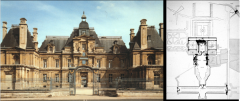
Maisons, Château, 1642-46*
Architect: Francois Mansart - Mansart arranged the building to have a U-shaped plan with end pavilions capped by truncated pyramidal roofs and a larger central pavilion with a three-story centerpiece of attached columns and a pediment. - The masonry façades, articulated using crisp pilasters, have the appearance if a skin stretched tightly over a structural skeleton beneath. - The cruciform plan is defined by massive walls inside which stand four pairs of columns. The plan also illustrates the French preference for dominant end pavilions. - Space in the adjacent stair tower extends upward through low truncated domes. |
|
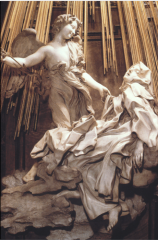
Location
Name of Building Date |
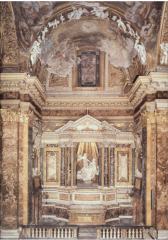
Rome, Santa Maria della Vittoria, Cornaro Chapel 1647-51*
Architect: Carlo Maderno - Gianlorenzo Bernini sculpted the statue of Ecstasy of St. Teresa -Its interior has a single wide nave under a low segmental vault, with three interconnecting side chapels behind arches separated by colossal corinthian pilasters with gilded capitals that support an enriched entablature. Ecstasy of St. Teresa - The statue depicts a moment described by Saint Teresa of Avila in her autobiography, where she had the vivid vision of an angel piercing her heart with a golden shaft, causing her both immense joy and pain. |
|
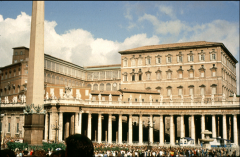
Location
Name of Building Date |
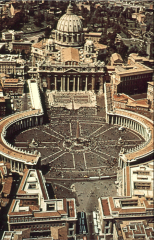
Rome, Vatican City, St. Peter's Square (begun 1656)*
Architect: Gianlorenzo Bernini • debate whether it should be longitudinal or circumferential. Instead they decided to extend the church. • Originally there was a square in front of it, with an obelisk within it. • Buildings of all different kinds on either sides • 1650s the Pope offered Bernini the commission to design the church • he decided on a oval area with trapezoidal sides • many different reasons for the design o topography, where the oval is set, it’s concave, and there is a hill near the cathedral o equally important cross axis that lead to gates on either side of the square, essentially extending the axis and creating the oval shape that is there today • 200+ doric columns in the oval sections • 3 bays wide, wide enough for coaches to pass through |
|
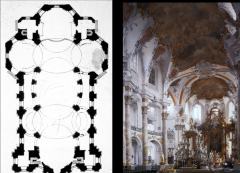
Location
Name of Building Date |
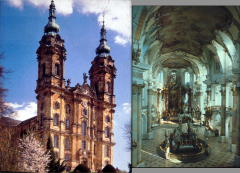
Near Stafelstein, Vierzehnheiligen, begun 1743.*
Architect: Balthasar Neumann • center bows out • twin tower façade that ultimately looks back to the kind of medieval churches in all of Germany • a latin cross layout, interior interlocking oval domes set along a main axis • the largest dome is eccentrically placed halfway down the nave, due to an accident when constructing the nave • changing of architects only to come back to Neumann • Guarini designed a building similar to this but he never actually had it built • Thin brick dome with a heavy layer of plaster creating a primitive concrete ceiling • Piers set at angles to the domes with broad openings between them • Decoration played a major role in all of this • Lighting becomes a primary concern as well as an aesthetic manipulating the wall rather than illuminating the space • Compared to the San Carlino by Borromini |

