![]()
![]()
![]()
Use LEFT and RIGHT arrow keys to navigate between flashcards;
Use UP and DOWN arrow keys to flip the card;
H to show hint;
A reads text to speech;
116 Cards in this Set
- Front
- Back
|
Sole or Bottom Plate |
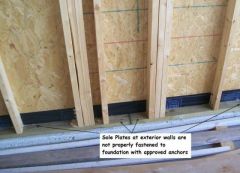
The bottom, horizontal framing member of a wall that's attached to the floor sheeting and vertical wall studs.
|
|
|
Stud |
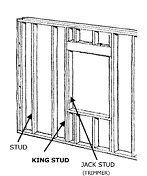
A vertical wood framing member, also referred to as a wall stud, attached to the
|
|
|
King Stud |
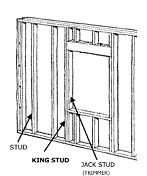
The vertical "2 X's" frame lumber (left and right) of a window or door opening,
|
|
|
Jack Stud |
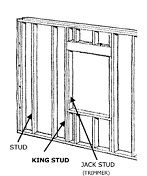
The header is supported by a jack stud at each end. Jacks, sometimes called
|
|
|
Double Header |
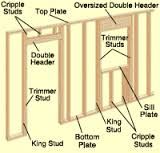
Large openings in the wall are made for windows and doors. When the
|
|
|
Cripple Stud |
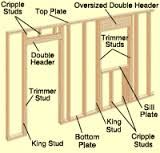
In a building frame, a structural element that is shorter than usual, as a stud
|
|
|
Top Plate |
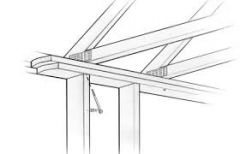
Top horizontal member of a frame wall supporting ceiling joists, rafters, or
|
|
|
Ceiling Joist |
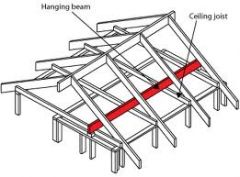
a secondary horizontal framing member attached between the bottom
|
|
|
Subfloor |
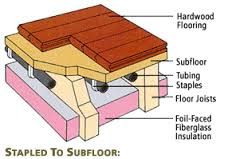
A rough floor over which a finished floor, flooring material, or carpet is laid.
|
|
|
Batten Insulation |
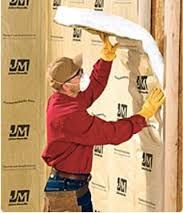
A flexible blanket‐type thermal insulation, commonly used as
|
|
|
Blow‐in Insulation |
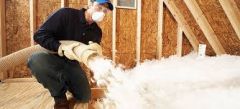
An insulation product composed of loose fibers or fiber pellets that
|
|
|
Orange Peel Texture |
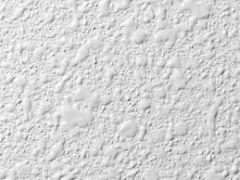
Texturing which resembles the skin of orange rind.
|
|
|
Knockdown Texture |
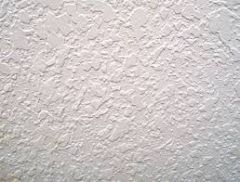
A type of finish texture created with sprayed on texturing material
|
|
|
Crow’s Foot Texture |
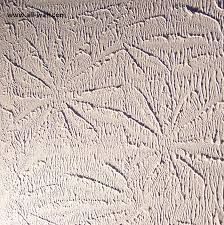
A three‐point embroidered design used as a finish, as at the end of a seam or opening.
|
|
|
Trowel Texture |
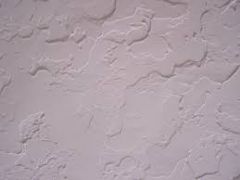
Skip trowel is a type of wall texturing technique. Instead of utilizing
|
|
|
Acoustic Texture |
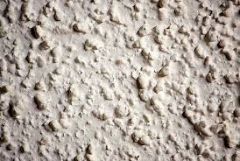
Acoustic "popcorn" ceiling, also known as a “cottage cheese” ceiling, is a spongy material applied to finished drywall by a compressed‐air sprayer. Like acoustical tile, popcorn ceilings were installed to form an attractive textured surface, dampen sound and reduce or eliminate echoes.
|
|
|
Skim Coat |
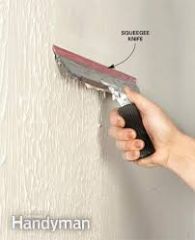
The final or finishing coat of plaster.
|
|
|
Metal Lath |
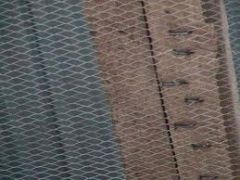
A building material, such as a sheet of metal mesh usually nailed in rows to
|
|
|
Scratch Coat |
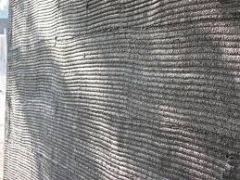
The first coat applied in plastering having lines scratched on its surface to improve the bond with the next coat – also called first coat.
|
|
|
Wainscot |
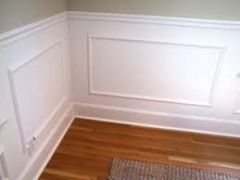
The lower part of an interior wall when finished in a material different from that of the upper part.
|
|
|
Kick Plate |
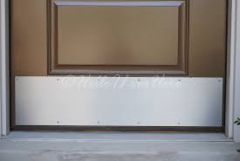
A protective plate (as of metal or plastic) applied to the bottom of a door or
|
|
|
Outside Trim |
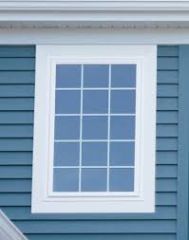
Exterior ornamentation, such as moldings or framework, on a building.
|
|
|
Inside Trim |
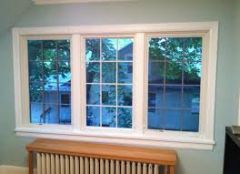
Any trim, but especially that around door and window casings, baseboards, stairs, and on the inside of a building.
|
|
|
Base Moldings |
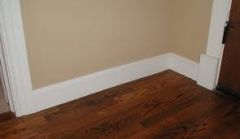
A molding that conceals the joint between an interior wall and the floor. Also called mopboard.
|
|
|
Crown Moldings |
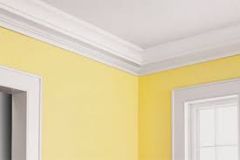
A type of decorative strip used where a wall meets the ceiling, with a curved face and chamfers on the edges; also called cornice.
|
|
|
Chair Rail |
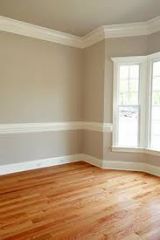
A piece of molding attached to a wall, usually separating the wainscot from the
|
|
|
Base Cabinets |
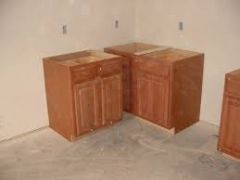
Cabinetry used on the floor to provide counter top support and typically is 34 ½ inches tall and 24 inches deep.
|
|
|
Upper Cabinets |
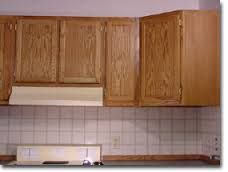
Are cabinets above Base Cabinets and counter top, attached to walls.
|
|
|
HVAC Registers |
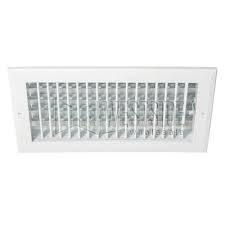
A device attached to an air‐distributing duct for the purpose of discharging air into the space to be heated or cooled.
|
|
|
Double Hung Window |
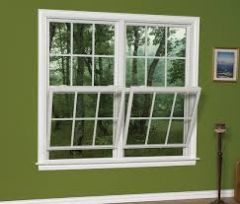
A window having two sashes that slide up and down.
|
|
|
Top Sash |
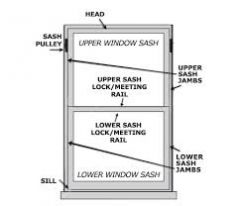
Is the top movable panel or "sash" that form a frame to hold panes of glass.
|
|
|
Bottom Sash |
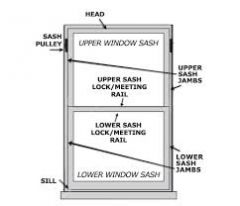
The bottom movable panels or "sashes" that form a frame to hold panes of glass.
|
|
|
Stool |
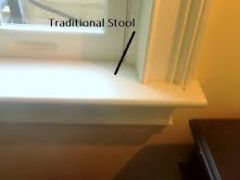
A window is a transparent opening in a wall or door that allows the passage of light
|
|
|
Jamb |
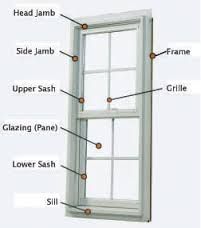
One of a pair of vertical posts or pieces that together form the sides of a door, window frame, or fireplace.
|
|
|
Sill |
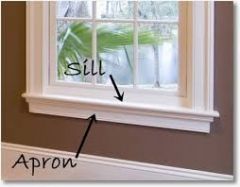
The flat piece of wood, stone, or the like, at the bottom of a window frame.
|
|
|
Cabinet Face |
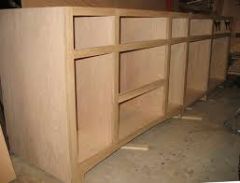
Solid wood is an effective choice for cabinet parts seen by people such as face frames, doors, drawer fronts, and so forth.
|
|
|
Veneer or Laminate Counter Top |
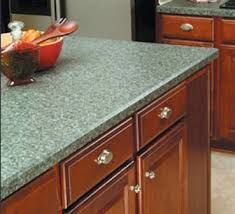
A counter top which is composed of laminate sheets
|
|
|
Solid Counter Top |
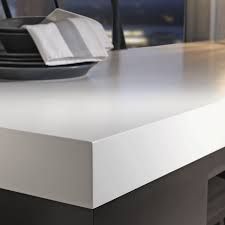
Is a man‐made material usually composed of marble dust, bauxite,
|
|
|
Stone Countertop |
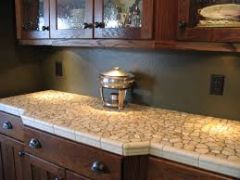
When you want luxury and durability, stone sounds like a great bet...
|
|
|
Quartz Countertop |
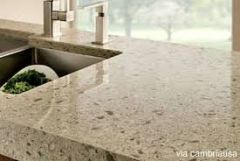
Quartz is one of the hardest minerals in nature. Countertops made
|
|
|
Concrete Countertop |
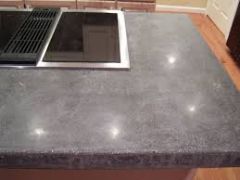
Currently touted as an eco‐friendly choice for kitchen design, concrete counter tops are gaining in popularity. They offer lots of options for dyeing and texturing. They have to be sealed periodically to keep them from staining, though, and they are susceptible to chipping and cracking.
|
|
|
Tile Countertop |
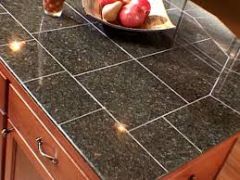
A classic counter top material that lends itself to lots of design styles.
|
|
|
Back Splash |
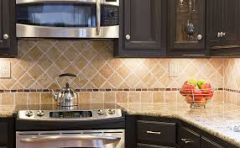
A vertical surface (as of tiles) designed to protect the wall behind a stove or
|
|
|
Sink |
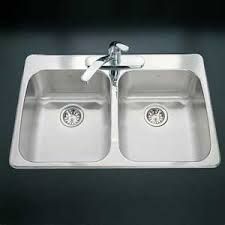
A plumbing fixture is an exchangeable device which can be connected to an existing
|
|
|
Island |
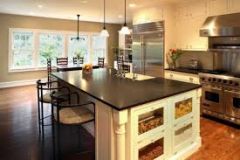
A free‐standing kitchen cabinet placed below a counter or work surface; the ends
|
|
|
Vent‐a‐Hood |
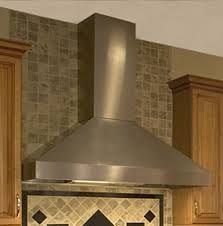
Ventilation system which captures bi‐products from cooking, such as smoke, odor and takes away from cooking area.
|
|
|
Vanity |
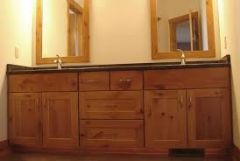
A cabinet that encloses a basin and its water lines and drain, usually furnished with shelves and drawers underneath for storage of toiletries.
|
|
|
Medicine Cabinet |
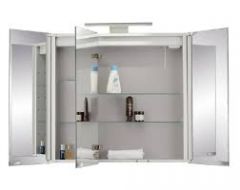
Cabinet that holds medicine and toiletries.
|
|
|
Beveled Mirror |
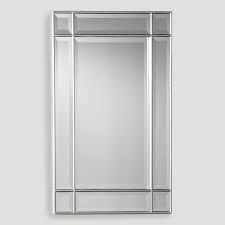
Refers to a specific type of finish that adds a fancier, more polished look
|
|
|
Surround Panel |
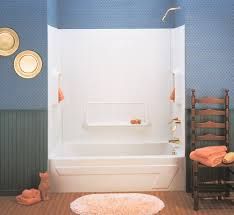
Meaning the material used to cover the walls around the tub, can be anything from fiberglass to sealed wood, but the classic approach of ceramic tile is still one of the most popular.
|
|
|
Tub |
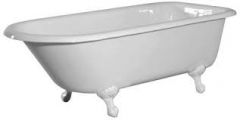
An open, flat‐bottomed vessel, usually round and typically wider than it is deep, used
|
|
|
Commode |
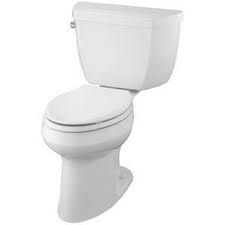
A toilet.
|
|
|
Tank |
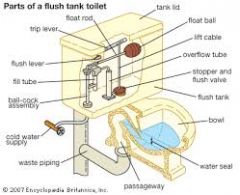
A receptacle, which holds water, utilized to flush toilet to wash out toilet system.
|
|
|
Shower Threshold |
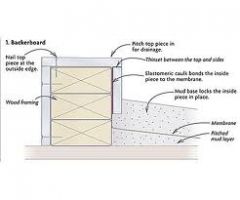
A strip of plastic/composite material, metal, or stone forming the bottom of a doorway and crossed in entering a shower.
|
|
|
Shower Motar Bed “Mud Base” |
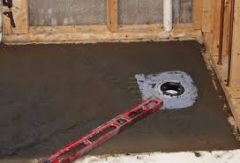
A mortar bed, sloped to the weep holes in the sub‐drain.
|
|
|
Finished Tile Floor |
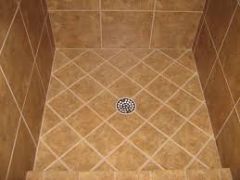
Top or completed tile floor layer.
|
|
|
Shower Pan |
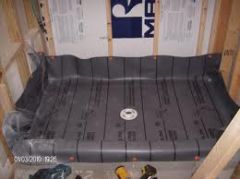
In a shower compartment or stall, a waterproof barrier (composite, vinyl)
|
|
|
Green Board |
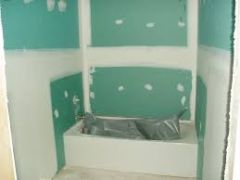
A type of gypsum board that has a greater resistance to moisture than
|
|
|
Dura Rock |
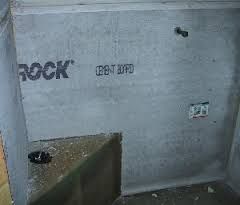
A type of moisture proof drywall, sometimes referred to a cement board as it
|
|
|
Hardy Board |
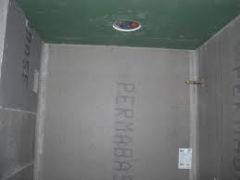
A cement composite, moisture resistance dry wall with ground sand and
|
|
|
Shower Drain |
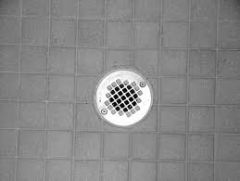
Fitting installed in the bottom of a shower floor that carries water to the piping below.
|
|
|
Plumbing Vent Stacks |
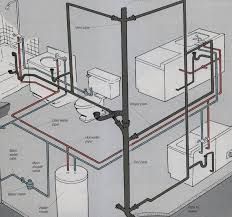
A pipe above a waste pipe or soil pipe that allows gas to escape from the system.
|
|
|
Hot Water Heater |
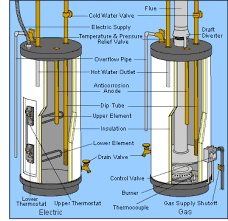
A heater and storage tank utilized to supply heated water.
|
|
|
Stringer |
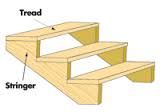
The structural member that supports the treads and risers. There are typically
|
|
|
Risers |
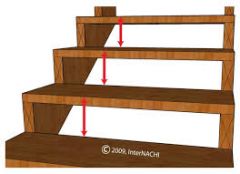
The vertical portion between each tread on the stair. This may be missing for an "open" stair effect.
|
|
|
Treads |
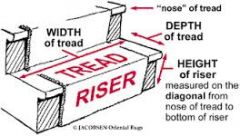
The part of the stairway that is stepped on. It is constructed to the same thickness
|
|
|
Flex Conduit |
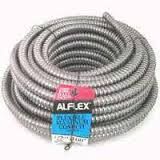
A flexible raceway which is circular in cross section, esp. constructed for the pulling in or withdrawing of cables or wires, after the conduit and its fittings are in place.
|
|
|
Junction Box |
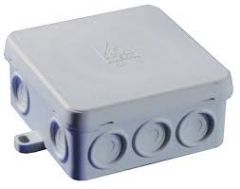
An enclosure within which electric circuits, such as the electrical wiring for different sections of a building, are connected to other circuits, such as outside power sources. Junction boxes are very common in telecommunications circuitry and are used to protect the connections and provide easy access to them.
|
|
|
Switch Box |
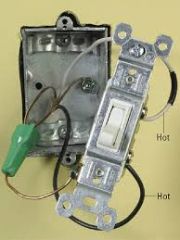
A metal box containing the working parts of an electrical switch.
|
|
|
Switch Plate |
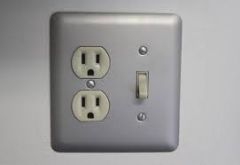
A plate, usually of metal, ceramic, or plastic, covering a switch so that the knob or toggle protrudes.
|
|
|
Switch |
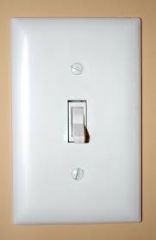
A switch is an electrical component that can break an electrical circuit, interrupting the current or diverting it from one conductor to another. The most familiar form of switch is a manually operated electromechanical device with one or more sets of electrical contacts, which are connected to external circuits. An electrical switch is a electrical device that breaks the power wire from the device. This is usually involved in lighting. There are many different kinds of electrical switches.
|
|
|
Flourescent lamp Florescent Light Fixture |
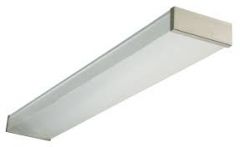
A lamp that produces visible light by
|
|
|
Panel Box |
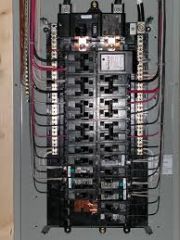
A fuse panel or distribution board is a component of an electricity supply system
|
|
|
Linoleum Flooring |
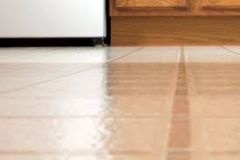
A hard, washable floor covering formed by coating burlap or canvas with linseed oil, powdered cork, and rosin, and adding pigments to create the desired colors and patterns.
|
|
|
Hardwood Flooring |
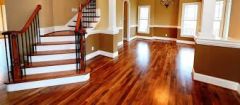
Wood flooring is any product manufactured from timber that is designed for use as flooring, either structural or aesthetic.
|
|
|
Laminate Flooring |
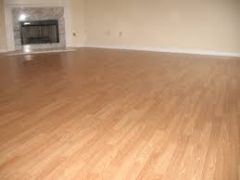
It's almost impossible to tell difference between a finished laminate
|
|
|
Engineered wood |
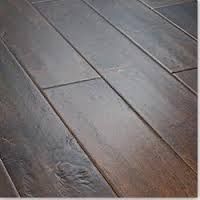
Also called composite wood, man‐made wood, or manufactured board; includes a range of derivative wood products which are manufactured by binding the
|
|
|
Tile Flooring |
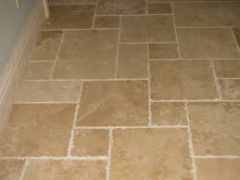
A thin, flat or convex slab of hard material such as baked clay or plastic, laid in rows to cover floors.
|
|
|
Carpet with Pad Flooring |
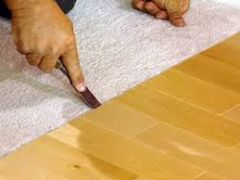
Carpet is a textile floor covering consisting of an upper layer of "pile" attached to a backing. The pile is generally either made from wool or a man made fiber such as polypropylene, nylon or polyester and usually consists of twisted tufts which are often heat‐treated to maintain their structure. Pad is a flat mass of soft material used for protection, stuffing, or comfort.
|
|
|
Glued Down Carpeting |
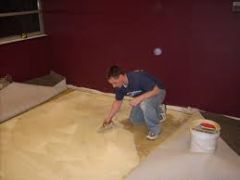
The installation of the carpet backing by adhering it directly to the flooring with an adhesive.
|
|
|
French Doors |
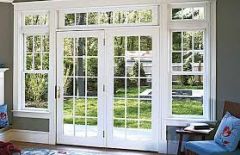
Two adjoining doors that have glass panes from top to bottom and are hinged at opposite sides of a doorway so that they open in the middle.
|
|
|
Flush Door |
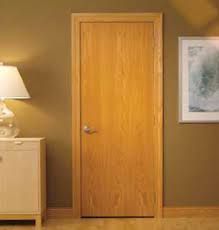
A smooth‐surfaced door having faces which are plane and which conceal its rails and stiles or other structure.
|
|
|
Panel Door |
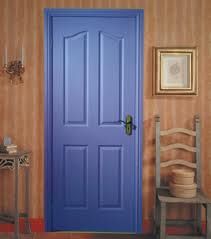
A door constructed with panels, usually shaped to pattern, installed between the stiles and rails that form the outside frame of the door.
|
|
|
Overhead Doors |
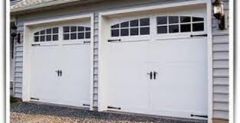
A door, of either the swing‐up or the roll‐up type, which, when open, assumes a horizontal position above the door opening; may be a single leaf or constructed of several leaves; often used as a door on a garage. An overhead garage door is one that's built in hinged sections, allowing it to travel up and down tracks as it opens and closes.
|
|
|
Overhead Door Track |
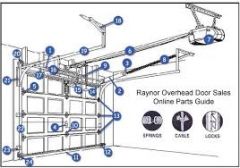
The track is the part that holds and guides the roller assembly. It runs vertically to the top of the garage door, then horizontally parallel to the ceiling. The horizontal track runs parallel to the garage ceiling, and supports and guides the door as it reaches its fully‐open position.
|
|
|
Overhead Door Hinges |
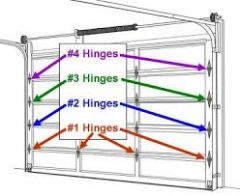
Are used to connect the sections of a garage door, allowing the door to bend as it runs up the vertical track and onto the horizontal track.
|
|
|
Pane |
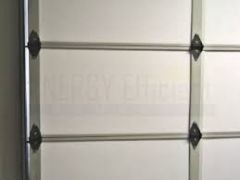
A pane refers to one section of a door. Pane can be metal, vinyl or wood.
|
|
|
Back hangs |
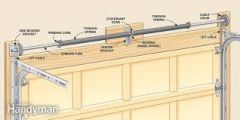
Are the vertical supports that hold the horizontal track in place, and stop the door from moving around in the track.
|
|
|
Common Rafter |
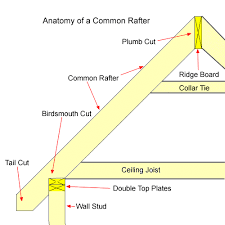
In wood‐frame construction, one of a number of slanting structural members (extending from the ridge board down to the eaves) that support the roof; these members are usually of the same size and evenly spaced along the length of the roof ridge.
|
|
|
Gable End Stud |

A framing stud that connects the gable end top plate and a rafter directly above the top plate.
|
|
|
Collar Tie |
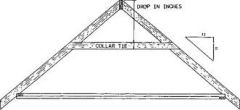
A board used to prevent the roof framing from spreading or sagging.
|
|
|
Ridge Board |
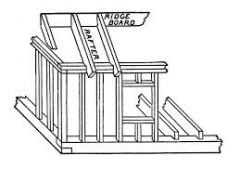
The horizontal timber or member at the top of a roof, to which the upper ends of the rafters are fastened.
|
|
|
Hip Rafters |
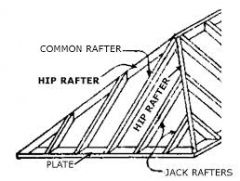
The rafter extending from the wall plate to the ridge and forming the angle of a hip roof.
|
|
|
Jack Rafters |
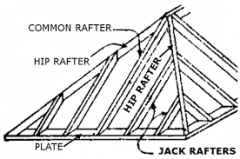
A rafter having less than the full length of the roof slope, as one meeting a hip or a valley.
|
|
|
Fascia |
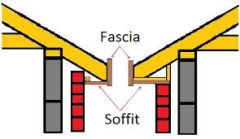
A horizontal board fascia covering the joint between the top of a wall and the projecting eaves.
|
|
|
Soffit |
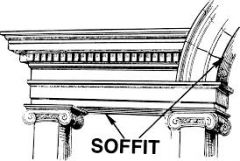
The boards that enclose the underside of that portion of the roof which extends out
|
|
|
Frieze Board |
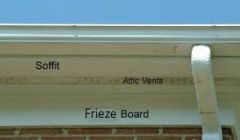
A Board at the top of the house's siding, forming a corner with the soffit.
|
|
|
Decking/Sheathing |
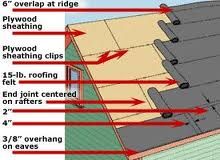
The surface, usually plywood or oriented strand board (OSB), to which roofing materials are applied. The rigid material (often on inch by six inch or one inch by 12 inch boards or sheets of plywood) which is nailed to the rafters, and to which shingles or other outside roofing materials are secured.
|
|
|
Felt |
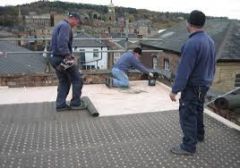
The "tar paper" used by roofer, usually made of a combination of asphalt and either paper or rags.
|
|
|
Ice and Water Shield |
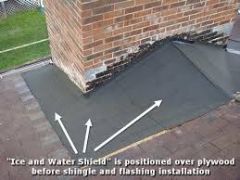
This component is critical for watertight integrity in critical roofing areas, usually along the roof’s edge. A water tight membrane utilized in roofing to ensure that water does not penetrate openings at joint areas along roof sheathing.
|
|
|
Drip Edge |
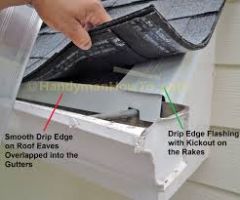
A metal strip that extends beyond the other parts of the roof and is used to direct rainwater off.
|
|
|
Shingles |
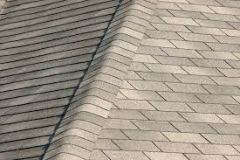
A thin piece of wood, slate, metal, asbestos, or the like, usu. oblong, laid in overlapping rows to cover the roofs and walls of buildings.
|
|
|
Lath Decking/Sheathing |
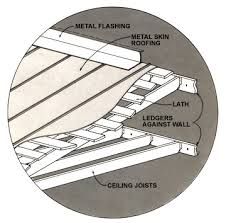
A thin, narrow strip of wood, used with other strips to form latticework, a backing for plaster or stucco, a support for slates and other roofing materials, etc.
|
|
|
Turtle or Low Profile vents |
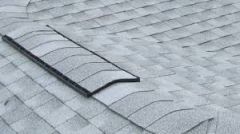
A louver or small dome mounted near the ridge of the roof to allow the passage of air through the attic.
|
|
|
Pipe Jacks |
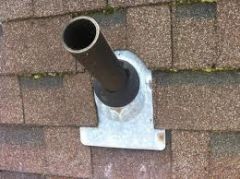
A device used to seal vent pipe protrusions from the roofing surface.
|
|
|
Turbine Vents |
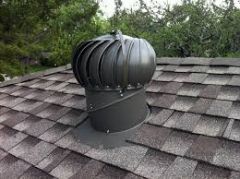
A ventilator, usually mounted on the roof of a building, deck of a ship, etc., having at its head a rotor that is rotated by the wind, conveying air through a duct to and from a chamber below.
|
|
|
Ridge Vent |
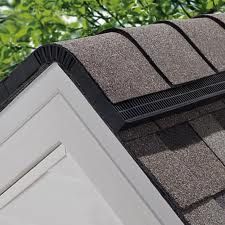
Is a type of vent installed at the peak of a sloped roof which allows warm, humid air to escape a building's attic. Ridge vents are most common on shingled residential buildings.
|
|
|
Brick |
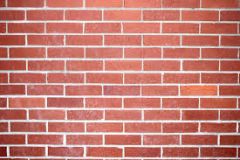
A molded rectangular block of clay baked by the sun or in a kiln until hard and used as a building and paving material.
|
|
|
Vinyl Siding |
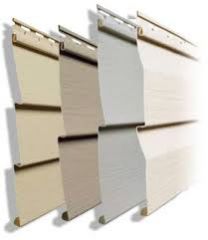
Vinyl siding is plastic exterior cladding for a house, used for decoration and weatherproofing, as an alternative to traditional wood.
|
|
|
Hardy Siding |
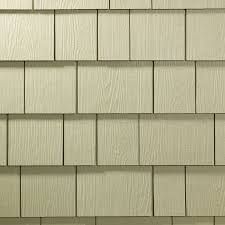
Fiber cement siding is a building material used to cover the exterior of a building in both commercial and domestic applications. Fiber cement is a composite material made of sand, cement and cellulose fibers.
|
|
|
Gutters |
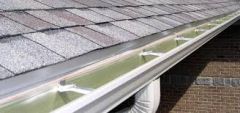
A trough fixed under or along the eaves for draining rainwater from a roof.
|
|
|
Gutter Hangers |
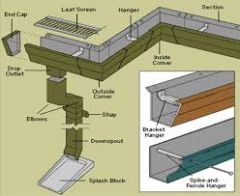
Aluminum brackets used to hang gutters with no visible fastener.
|
|
|
Downspout |
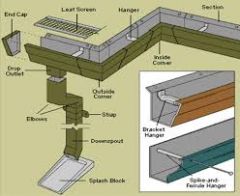
A vertical pipe for carrying rainwater down from a roof gutter.
|
|
|
Elbow |
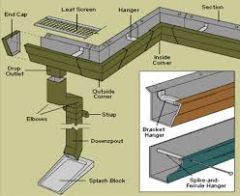
A pre‐built piece of downspout that makes a bend.
|
|
|
End Cap |
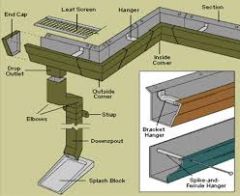
Flat formed piece that is placed at the end of a gutter section.
|
|
|
Leaf Screen/Guard |
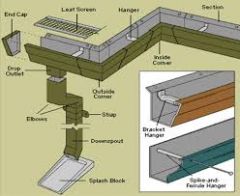
A special leaf guard that prevents debris accumulation and guarantees maintenance‐free gutter performance.
|

