![]()
![]()
![]()
Use LEFT and RIGHT arrow keys to navigate between flashcards;
Use UP and DOWN arrow keys to flip the card;
H to show hint;
A reads text to speech;
79 Cards in this Set
- Front
- Back
|
What are five common applications of one-way long span structural systems? |
Five common applications of this kind of system are * beams * trusses * joist girders * prestressed concrete tee beams * arches |
|
|
What two structural systems are used in a dual system? |
This special type of structural system uses a moment-resisting frame and shear walls. |
|
|
Name two design strategies for dealing with expansive soil located in the area of a building. |
The two strategies for dealing with this are
* removing the soil and replacing it with imported fill. * including piles or caisson piers in the foundation. |
|
|
What materials other than steel are commonly used to create a shear wall in a steel-frame building? |
This type of structural element in a steel-frame building is commonly created from either reinforced masonry or concrete. |
|
|
What are the main goals of good seismic design? |
The main goals of this are to design a structure that: * can safely transfer lateral loads to the foundation and the ground. * can absorb some of the energy present rather than suffer damage. *will not collapse (though it may be damaged) if lateral loads exceed design lateral loads |
|
|
Why is electrical service provided at high voltage. |
This makes it possible to transmit electricity with less voltage drop to provide service with smaller lines. |
|
|
Name two types of glare. |
This lightening problem may be direct or reflected. |
|
|
Name three ways a retaining wall can fail due to external instability. |
This kind of structure may fail due to * overturning * sliding * sinking (bearing capacity failure) |
|
|
What are the main advantages of open-web steel joists over steel beams? |
The main advantages of this kind of steel structural member steel beams are that they are lightweight and prefabricated, making them fast and simple to erect. |
|
|
What are two disadvantages to the use of concrete to resist lateral loads? |
Two disadvantages to the use of this common building material to resist lateral loads are its weight and its brittleness. (Lack of ductility) |
|
|
What are four most common types of fire sprinkler systems? |
The four most common types are * wet pipe * dry pipe * pre action * deluge |
|
|
What is the maximum allowable moisture content I kiln-dried lumber? |
The moisture content for this kind of lumber cannot exceed 15% |
|
|
What are three grades of interior glulam beams? |
Three grades of these beams are * industrial * architectural * premium |
|
|
What is the condition of the moment at the center column of a two-bay frame? |
The continuous beam condition at such a location results in a negative moment. |
|
|
What is a resonant, or oscillating, load? |
This is a dynamic load caused by wind. |
|
|
What is occurring when a beam has a negative moment? |
When this value is negative, loads are causing a beam to bend upward. |
|
|
What are the main advantages to using air-entrained concrete? |
The main advantages of this concrete admixture are greater * workability * durability * resistance to freezing |
|
|
Which forces acting on a building are resisted by the use of a moment connection between beams and columns? |
Lateral forces such as wind and seismic loads are resisted by the use of this type of connection between beams and columns. |
|
|
What formula is used to calculate the total lateral force or seismic shear at the base of a building? |
V = CsW In this formula, Cs is the seismic response coefficient and W is the weight of the building. |
|
|
What type of soil permits an allowable foundation pressure of 4000 psf? |
Sandy gravel has this allowable foundation pressure. |
|
|
What condition of the soil leads to the use of piles? |
This type of foundation is used when soil near the surface is unsuitable for spread footings. |
|
|
In what kind of system are lateral-resisting members stressed in flexure? |
This kind of system is a moment-resisting space frame. |
|
|
What is a diaphragm, and what is its function in a structure? |
This structural element is a horizontal or sloped system designed to transmit lateral forces to shear walls and other vertical-resisting elements. |
|
|
What two basic guidelines are used in truss analysis? |
The two basic guidelines in this kind of analysis are * the sum of the horizontal and vertical forces at any point must equal zero * the sum of the moments about any point must equal zero |
|
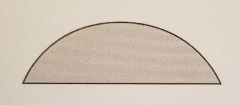
What type of loading condition is shown by this moment diagram? |
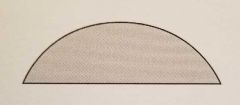
This moment diagram shows a uniform load placed on a simple beam. |
|
|
What are the three functional components of private septic sewer system? |
This type of system is composed of a * septic tank * distribution box * leach field |
|
|
Which tool can an architect use to generate building construction documents in three dimensions? |
Building information modeling (BIM) software may be used to document a building design in this number of dimensions. |
|
|
What is an RFI (request for information) and why is it used? |
This request to the architect from the contractor is used to clarify a part of the drawings or specifications that are not clearly understood in the field. |
|
|
Why is building information modeling (BIM) useful in the architect's task of coordinating the HVAC and structural systems? |
The three dimensional aspect of BIM modeling allows the architect to clearly see potential points in the intersection that would indicate the need to reroute or redesign these two systems. |
|
|
Where would requirements for pier reinforcing be found in a set of construction drawings? |
The structural drawings would show this type of foundation reinforcing. |
|
|
What are the allowable variations in actual construction dimensions versus the dimensions shown on construction drawings called? |
Tolerances are acceptable differences between these. |
|
|
What is a benchmark? |
This is a fixed point from which all other elevations on the site and building are measured. |
|
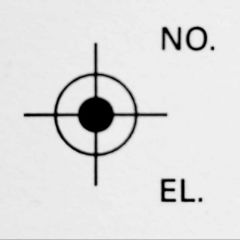
What does this symbol mean? |
This symbol represents a test boring location. |
|
|
What would a sheet bearing the designation A103 contain |
This would be the third sheet of architectural plans for a single story building. |
|
|
What is a heat bridge? |
A heat bridge is a piece or assembly of metals or other conductive materials that spans from the exterior to interior faces of a wall. |
|
|
What is the function of an expansion joint in a curtain wall? |
This allows movement due to thermal conditions in the wall. |
|
|
What is the Uniform Drawing System? |
This is a standard format for the arrangement of the overall drawing set and sheet organization, and also establishes a standard format for schedules and drafting conventions. |
|
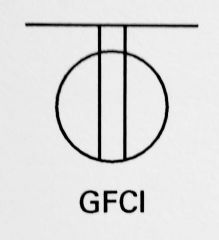
On which kind of drawing would you find this symbol and what does it mean? |
This symbol would be found on an electrical drawing and represents a wall-mounted duplex outlet with a ground fault circuit interrupter. |
|
|
Typically, what are the three biggest factors in the cost of building? |
Material, labor, and equipment are the largest factors in this. |
|
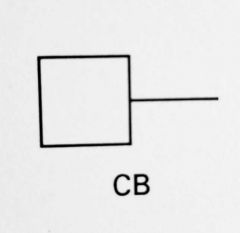
Where would this symbol be found and what does it designate? |
This designates a catch basin on a civil engineering drawing such as a site plan. |
|
|
Why would an architect be required to revise drawings without compensation? |
If all of the bids received exceed the agreed-upon construction budget, the architect would be required to take this action. |
|
|
How are precast concrete sections connected? |
These sections are connected by embedded weld plates. |
|
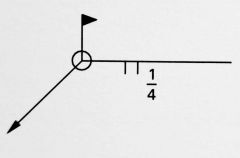
What is called for when this symbol appears on a drawing? |
This symbol calls for a .25 in square all-around field weld. |
|
|
When is a coped beam connection used? |
This type of steel connection is used when the tops of two beams must be flush with each other. |
|
|
What is a base bid? |
This is a bid that meets the minimum required work when alternate bids are included in the bidding scope. |
|
|
What information are wall sections drawn to show? |
These drawings schematically show vertical dimensions and the construction of the floor, wall, and roof. |
|
|
What are the two most common ways a concrete beam can be reinforced for shear? |
The two most common ways to create this type of reinforcement are * bending the tension steel up to a 45 degree angle at the ends * using vertical stirrups (the more common apparoach) |
|
|
What is the function of vertical stiffeners on a steel beam? |
These are welded to a beam to prevent web buckling. |
|
|
Where appearance is a concern, what is the advantage of knee bracing over other types of bracing? |
In this kind of bracing, the struts are usually short enough to be hidden by a suspended ceiling. |
|
|
What are metal anchor studs, or shear studs? |
These are connectors welded to a beam and encased in concrete. |
|
|
What type of retaining wall includes a key, and what is the key's purpose? |
A cantilever retaining wall includes this to help prevent slipping. |
|
|
What are two important issues to consider when designing long span structural members that are to be shipped to a site by truck? |
In this circumstance, the structure's components must each fit on a truck and at the same time should be as large as possible to minimize the number of field connections. |
|
|
On what two drawings would you expect to find information about both ceiling grids and lighting fixtures. |
Information about both of these is usually found on a reflected ceiling plan as well as on an electrical lighting plan. |
|
|
What is an economizer cycle? |
This cycle introduces additional fresh air into the indoor air in order to reduce energy costs and improve air quality. |
|
|
What are some advantages of using a runaround coil in an air handling system? |
This type of airflow heat exchanger offers several advantages * incoming and exhaust air streams need not be adjacent. * high efficiency and energy savings * effectiveness in high-volume applications |
|
|
Name three water quality problems that can be corrected with filtration. |
Three problems that can be corrected with this process are odor, turbidity, and color. |
|
|
In which division of the CSI MasterFormat specifications would a general contractor expect to find information related to the existing conditions on a job site? |
Items pertaining to this would be found in Division 2. |
|
|
Name four common products that would be included in construction specifications under Section 07 72 00: Roof Accessories. |
Four examples of this category of product are * expansion joints * hatches * smoke and other vents * copings |
|
|
Name four properties of copper pipe that make it well suited for use in water supply systems. |
Four properties that make this type of metal pipe desirable for use I. water supply systems are its * corrosion resistance * low friction loss * strength * availability in small outside diameters |
|
|
What type of coating can be applied to make a wall or other surface fire resistant? |
Intumescent paint can be applied to give a wall or surface this quality. |
|
|
What is the relationship between resistance to heat flow through material, R, and thermal conductivity, C. |
These two thermal values are inversely proportional. R = 1/C |
|
|
What type of specification includes the name of a specific manufacturer's product? |
This is a feature of a propriety specification. |
|
|
When using the CSI MasterFormat, what three parts make up each section of the specifications? |
This document is written in three parts. * Part 1: General * Part 2: Products * Part 3: Execution |
|
|
Using the CSI MasterFormat, which division of the specification is reserved for the general requirements of the project? |
This information belongs in Division 01 of the CSI MasterFormat |
|
|
Which contract document describes the quality and type of materials to be used? |
The specification includes this information for each material that is to be used in the project. |
|
|
What are three examples of live loads in a building? |
Three examples of this type of load are * people * furniture * movable equipment |
|
|
What three procedures are permitted by the International Building Code for calculating design seismic forces? |
Three procedures allowed for this purpose are * simplified analysis * equivalent lateral force * dynamic analysis |
|
|
What kinds of loads can membrane structures resist? |
These structures can resist only loads in tension. |
|
|
Buildings over 30 stories with a rigid frame structural system cannot easily be constructed from concrete. Why not? |
Tall buildings cannot be easily built from this material and with this kind of structural system because moment-resisting connections between beams and columns are difficult to construct. |
|
|
In the International Building Code, in which construction type is combustible wood both permitted and allowed to be left unprotected? |
This may be left unprotected in Type IV, or heavy timber construction. |
|
|
Name two tests commonly used on concrete. |
Two tests commonly used on this material are the slump test and the cylinder test. |
|
|
What are the three basic categories of exposure used in determining wind loading in building design. |
The three basic exposure categories used to determine this type of loading are * urban and suburban areas * open terrain with scattered obstructions * flat, unobstructed areas |
|
|
What is the formula for the moment of inertia for a beam with a rectangular cross section? |
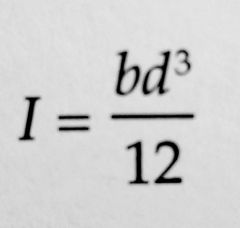
b is the width of the cross section, and d is its height. |
|
|
In an earthquake, what property of a building does the building's acceleration depend on? |
This value is determined by the natural period of the building. |
|
|
How are the allowable stresses for structural steel expressed in the International Building Code? |
These stresses are expressed as fractions of the yield stress. |
|
|
At what point can the actual construction costs be completely determined? |
Only when the project is complete and the owner has made final payment can this number be exactly determined. |
|
|
Why would an architect review wind loads and hydrostatic pressure? |
These aspects of wind and water might affect the structural integrity of a building, and their review is required by the building code. |
|
|
What is the purpose of deduct alternate? |
If the budget is exceeded in the base bud, the owner may use this to revise the scope of work to remain within budget. |
|
|
If a construction manager (CM) is used on the project, what is their responsibility in the budgeting process? |
It is part of this team member's responsibility to provide cost analysis. |

