![]()
![]()
![]()
Use LEFT and RIGHT arrow keys to navigate between flashcards;
Use UP and DOWN arrow keys to flip the card;
H to show hint;
A reads text to speech;
38 Cards in this Set
- Front
- Back
|
St. Peter-on-the-Wall, Bradwell (England), c. 660 -Built by Saxons -Largest/oldest Christian Church in England -Few decorative aspects |
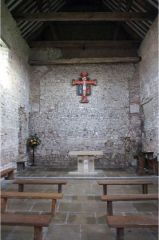
|
|
|
Baptistry of Venasque, Venasque (France), 6th century -Built by Franks -Continued use of Roman Basilica form -Shape of Greek cross |
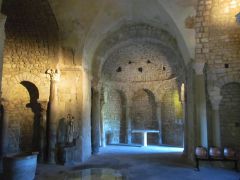
|
|
|
Gate, Monastery of Lorsch (Germany), c. 770 -Built by Franks -jewel of the Carolingian Renaissance -centre of power, spirituality and culture in the Holy Roman Empire until well into High |
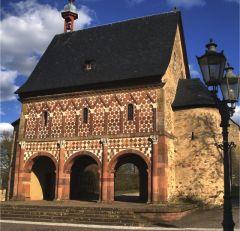
|
|
|
Palatine Chapel, Aachen (Germany), 796-805 Architect: Otto of Metz -centrally planned with 8 piers, domed chapel -plan/decoration combines elements of Classical, Byzantine and Pre-Romanesque and |
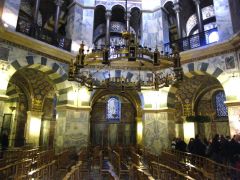
|
|
|
Ste.-Foy, Conques (France), c. 1105-1120 -built by the Franks -popular stop for pilgrims on their way to Santiago de Compostela (Spain) -basilica plan that has been modified into cruciform plan -large emphasis on verticality |
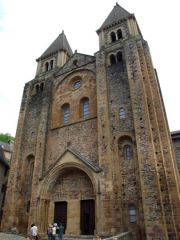
|
|
|
Ste.-Madeleine, Vézelay (France), 1104-32 -built by the Franks -largest Romanesque church in France
|
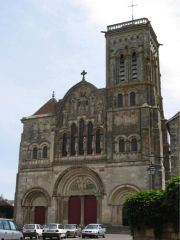
|
|
|
Fontenay Abbey (France), 1139-1147 -built by the Franks -one of the oldest and most complete Cistercian abbeys in Europe -forms link between Romanesque and Gothic architecture -primarily constructed using stones from local areas |
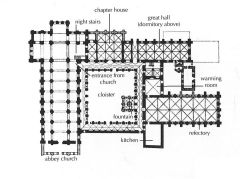
|
|
|
St.-Denis, abbey church (France), choir begun 1144 Patron: Abbot Suger -built by the Franks -place of pilgrimage and burial place of French kings |
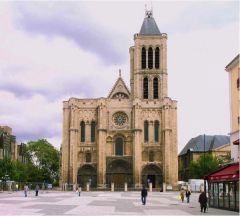
|
|
|
Chartres Cathedral (France), 1194-1260 -built by the Franks -no direct light enters building -rose window |
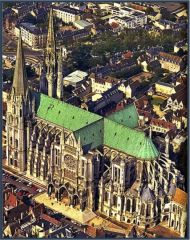
|
|
|
Salisbury Cathedral (England), 1220-1320 Architect: Elias of Dereham -built by the British -tallest church spire in UK -three levels - tall pointed arcade open gallery; small clerestory |
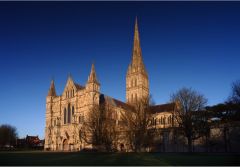
|
|
|
Lincoln Cathedral (England), 1185-1311 -built by the British -double arcade in choir aisles
|
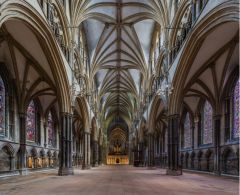
|
|
|
Arnolfo di Cambio, Palazzo Vecchio, Florence (Italy), 1299-1314 --built by the Italians -town hall of Florence -three courtyards |
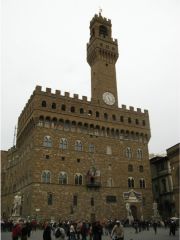
|
|
|
Michelozzo di Bartolomeo, Palazzo (Palace) Medici, Florence, 1444 -built by the Italians -stone masonry that included rustication and ashlar -tripartite elevation = expresses Renaissance spirit of rationality, order and classicism |
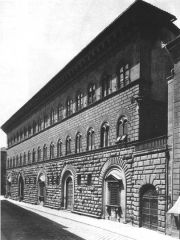
|
|
|
Filippo Brunelleschi, Ospedale degli Innocenti (Foundling Hospital), Florence, 1419-44 -originally Children’s orphanage -emphasis on horizontal because building is longer than it is tall |
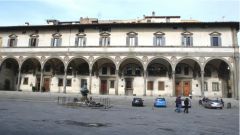
|
|
|
Filippo Brunelleschi, S. Lorenzo and Old Sacristy, Florence, begun 1422 -one of the largest churches in Florence -parish church of Medici family |
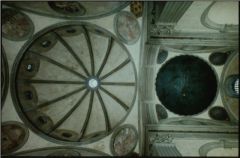
|
|
|
Filippo Brunelleschi, dome of Santa Maria del Fiore (Florence Cathedral), Florence, 1242 and later -main church of Florence -excessively decorated |
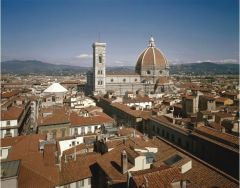
|
|
|
Leon Battista Alberti, Palazzo Rucellai, Florence, c. 1450-70 - emphasizes symmetry, proportion, geometry and the regularity of parts *different classical orders |
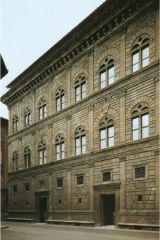
|
|
|
Leon Battista Alberti, S. Francesco, Rimini, begun 1450 -burial chapel -one of the first ecclesiastical buildings to incorporate classical architecture |
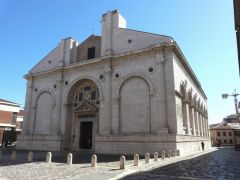
|
|
|
Leon Battista Alberti, S. Maria Novella, Florence, (remodeling) 1456-70 -piers between nave and aisles are closer deeper into the nave |
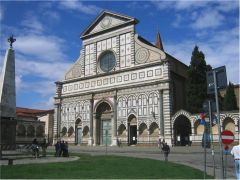
|
|
|
Leon Battista Alberti, S. Andrea, Mantua, 1472-94 *largely brick structure with hardened stucco used for surface *defined by large central arch flanked by Corinthian pilasters
|
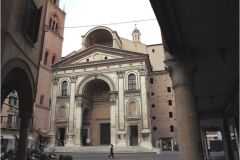
|
|
|
Donato Bramante, Tempietto, Rome, begun 1502 -small commemorative martyrium (tomb) |
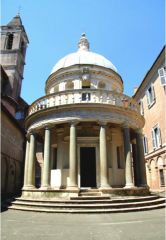
|
|
|
Giulio Romano, Palazzo del Té, Mantua (Italy), 1525-34 -poor Roman proportions = oversized keystone arches; columns further apart on one -fine example of mannerist style of architecture |
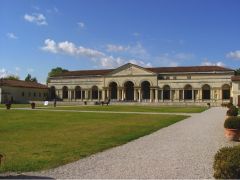
|
|
|
Michelangelo Buonarroti, Laurentian Library, vestibule, Florence, begun 1524 -balance between sculpture, painting and architecture -no flat ornament = almost sculptural |
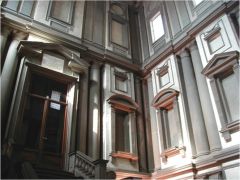
|
|
|
Andrea Palladio, Basilica Palladiana, Vicenza (Italy), 1549 -loggia which shows one of first examples of what came to be be |
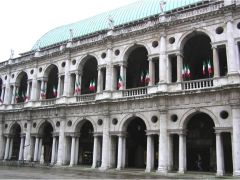
|
|
|
Andrea Palladio, Villa Barbaro, Maser (Italy), 1557-58 -both villa and working farm
|
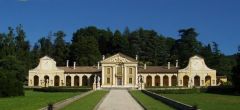
|
|
|
Andrea Palladio, Villa Almerico-Capra (La Rotonda), Vicenza, 1556-57 -completely symmetrical building having square plan with four facades, each of which |
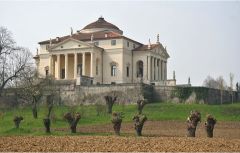
|
|
|
Domenico da Cortona, et al., Royal palace at Chambord (France), begun c. 1520 -Built by the French -extensive gardens and water features -double helix staircase |
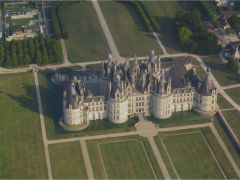
|
|
|
Completion of St. Peter’s, Rome, 1503-1612: 1503-1514: Donatello Bramante’s plan - enormous Greek cross with dome inspired by Pantheon |
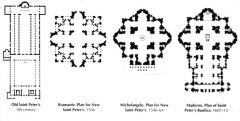
|
|
|
Completion of St. Peter’s, Rome, 1503-1612: 1546-64: Michelangelo’s plan and exterior walls -reinforced center piers to make possible to bear such large dome |
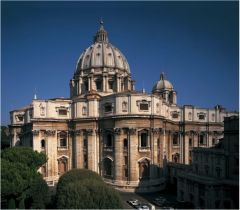
|
|
|
Completion of St. Peter’s, Rome, 1503-1612: 1580s: Giacomo della Porto, dome *made cupola taller by stretching it |
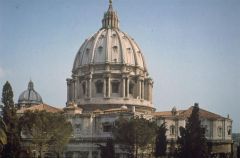
|
|
|
Completion of St. Peter’s, Rome, 1503-1612: 1606-12: Carlo Maderno, nave extension, interior, and main facade -extended Michelangelo’s building into a nave |
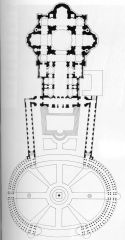
|
|
|
Mosque and Külliye of Süleyman the Magnificent (Süleymaniye), Istanbul, 1550-57 Architect: Mimar Koca Sinan -largest mosque in the city/one of the best known sights -modeled after Hagia Sophia |
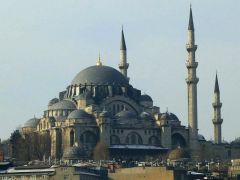
|
|
|
Mosque and Külliye of Selim I (Selimiye), Edirne, 1568-1574 Architect: Mimar Koca Sinan -less about geometry/composition; more about transcendental interior spaces/repetition |
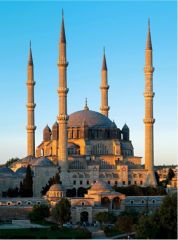
|
|
|
Giacomo Vignola and Giacomo della Porta, Il Gesù, Rome, begun 1568 -Mannerist styled architecture |
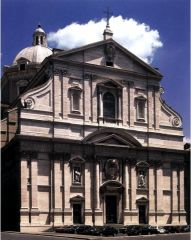
|
|
|
Gian Lorenzo Bernini, Completion of St. Peter’s, Rome, 1623-1667 -baldacchino = pavilion-like structure; bronze structure that stands beneath the done
|
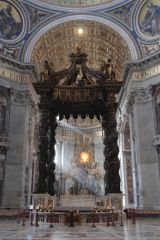
|
|
|
Gian Lorenzo Bernini, S. Andrea al Quirinale, Rome, 1658-70 -built for Jesuit seminary -important example of Roman Baroque architecture |
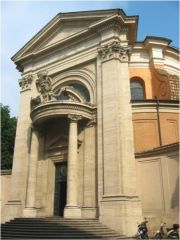
|
|
|
Francesco Borromini, S. Carlo alle Quattro Fontane, 1637-41; façade begun 1665 -built as part of complex of monastic buildings |
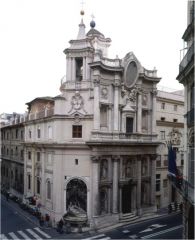
|
|
|
Guarino Guarini, S. Lorenzo, Turin, 1668-80 -light as symbol of the Absolute -cupola = gives interior full lighting effect |
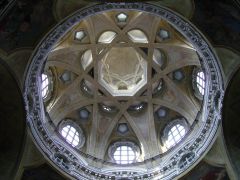
|

