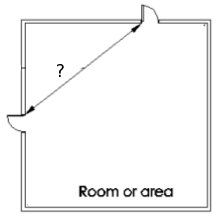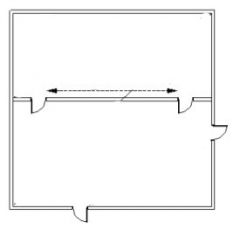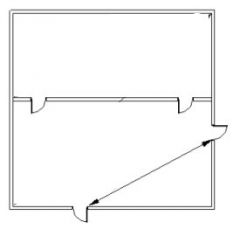![]()
![]()
![]()
Use LEFT and RIGHT arrow keys to navigate between flashcards;
Use UP and DOWN arrow keys to flip the card;
H to show hint;
A reads text to speech;
43 Cards in this Set
- Front
- Back
|
1.1.4 Which code of practice do all temporary structures/buildings in construction sites have to comply?
|
SS CP 102 Code Of Practice For Temporary Housing Quarters On Construction Sites.
|
|
|
1.1.4 Do you need to submit plans for temporary structures/buildings in construction sites?
|
no.
|
|
|
1.1.4 Do you need to provide a set of drawings for temporary structures/buildings in construction sites to be place on site?
|
Yes, it must be duly endorsed by a QP, shall be available on site for inspection by the Relevant Authority at all times.
|
|
|
1.1.5 What are the 2 type of rising mains required in our buildings?
|
Dry riser & wet riser
|
|
|
1.1.5 When do we use dry riser for a building?
|
buildings between 10m to 60m in
habitable height. |
|
|
1.1.5 When do we use wet riser for a building?
|
for buildings above 60m in habitable
height. |
|
|
1.1.10 Residential buildings that go beyond how many storeys shall be labeled as Super High-rise Buildings?
|
40 storeys
|
|
|
1.2.1 What does BS stand for?
|
British Standard
|
|
|
1.2.1 What does CP stand for?
|
Code of Practice
|
|
|
1.2.1 What does Cl. stand for?
|
Clause
|
|
|
1.2.1 What does NFPA stand for?
|
National Fire Protection Association
|
|
|
1.2.1 What does AS stand for?
|
Australian Standard
|
|
|
1.2.1 What does ISO stand for?
|
International Organisation For
Standardisation |
|
|
1.2.1 What does SS stand for?
|
Singapore Standard
|
|
|
1.2.1(A) What is the min clear width of air well for a building with habitable height of 18m?
|
10m
|
|
|
1.2.1(A) What is the min clear width of air well for a building with habitable height of 24m?
|
11m
|
|
|
1.2.1(A) What is the min clear width of air well for a building with habitable height of 36m?
|
12m
|
|
|
1.2.1(A) What is the min clear width of air well for a building with habitable height of 48m?
|
13m
|
|
|
1.2.1(A) What is the min clear width of air well for a building with habitable height of 60m and above?
|
14m
|
|
|
1.2.17) What are dead-end spaces?
|
space/corridor that do not lead to an exit staircase.
|
|
|
1.2.34) Must there be a fire lift in a fire fighting lobby?
|
Yes.
|
|
|
1.2.17) What is the maximum
length of non-sprinklered dead-end spaces? |
max 15m.
|
|
|
1.2.17) What is the maximum
length of sprinklered dead-end spaces? |
max 20m.
|
|
|
1.2.34) What is the min size of a fire fighting lobby?
|
min 6 sqm.
|
|
|
1.2.34) What is the min width of a fire fighting lobby?
|
min 2m.
|
|
|
1.2.36) What is a habitable room?
|
any room not less than 6.5 m2 in area and does not include
any bathroom, water-closet, open verandah, terrace, garage and lift motor room. |
|
|
1.2.36) Is a bathroom consider to be a habitable room?
|
No.
|
|
|
1.2.36) Is an open verandah consider to be a habitable room?
|
No.
|
|
|
1.2.36) Is a terrace consider to be a habitable room?
|
No.
|
|
|
1.2.36) Is a bathroom consider to be a habitable room?
|
No.
|
|
|
1.2.36) Is a lift motor room consider to be a habitable room?
|
No.
|
|
|
1.2.37) How do you determine a habitable height?
|
from the lowest level of fire engine accessway or access road to the finished floor level of the highest habitable floor.
|
|
|
1.2.40) What is loadbearing wall?
|
a wall which supports any load in addition to its own weight.
|
|
|
1.2.43) What is non-load bearing
wall? |
a wall which supports no load other than its own weight.
|
|
|
1.2.45) What is occupant load?
|
the total number of persons that may occupy at any one time.
|
|
|
1.2.58) What is the min size of a smoke stop lobby?
|
Min 3sqm.
|
|

1.2.60(a)(i) How do you determine the distance from 2 exit doors?
|

|
|

1.2.60(a)(ii) How to determine the distance between these 2 doors?
|

|
|

1.2.60(a)(ii) How do you determine the distance between these 2 doors?
|

|
|
|
1.2.60.a.ii) What is the min distance between 2 exit doors of the escape staircase measure in a straight line?
|
not less than 7m.
|
|
|
1.2.60.d.ii) The splitting point of 2 way travel distance should have an angle of how much?
|
not less than 90 degree.
|
|
|
1.2.60.a) How do you determine if you are using a one way escape or a 2 way escape in a room when there is 2 exit doors?
|
door to door distance less than 1/2 of max overall diagonal dimension = 1 way escape.
more than 1/2 = 2 way escape. |
|
|
1.2.60.b) If a building is protected by an automatic sprinkler system, how do you measure the exit separation?
|
must be more than 1/3 of the max overal diagonal dimension and not less than 7m.
|

