![]()
![]()
![]()
Use LEFT and RIGHT arrow keys to navigate between flashcards;
Use UP and DOWN arrow keys to flip the card;
H to show hint;
A reads text to speech;
76 Cards in this Set
- Front
- Back
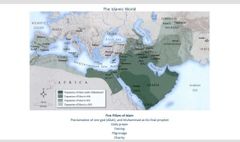
Islam Background |
Islam is centered on a Semitic religion founded by Muhammad: in 610 he receives revelations from Gabriel; preaches in native city of Mecca. In 622, he is exiled to Medina. In 630, Muhammad returns to Mecca with 10,000 soldiers; conquers the city, and cleanses the Kaaba, the cubic shrine said to be erected by Abraham. By 638, Muslims take Jerusalem, and in 644, Muhammad’s revelations are codified in the Koran. Over the next eight hundred years Islam becomes the religion of numerous ethnicities, nations and empires, including the Ottoman Turks, who take Constantinople in 1453. |
|
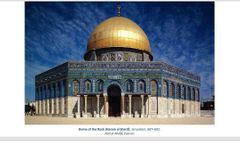
The Dome of the Rock, 687–692 |
Spot where Muhammad made his “Night Journey,” receiving revelations from the Archangel Gabriel. Jewish people believe this is where Abraham was to sacrifice Isaac. It carries a dome not unlike the Church of the Holy Sepulchre up the road. Synthesizing the Jewish, Roman and Christian traditions. Geometric and vegetal designs. No animate figures. |
|
|
Great Mosque, Damascus, Syria, 706–715 |
Built on Roman and Byzantine foundations, the mosque, or Islamic prayer/community space, freely incorporates the arcades and courtyard of a Roman forum. The mosque façade appropriates the triumphal arch and pediment of Roman public architecture. A Great Mosque (aka Friday Mosque) is the main place of communal prayer for a city. The faithful are called to prayer via the minarets, towers from which Muzzins (singers) call out that God is great and that it is time to pray. Attached are numerous structures and institutions designed to facilitate public munificence (school/hospital/orphanage, etc) Inside every mosque, the faithful face qibla, a specific wall indicating the direction of Mecca, the site of Muhammad’s triumph. The qibla is designated by a niche called a mihrab. From here the imam leads prayer, but performs no miraculous ritual as in the Christian tradition. However he may ascend the minbar (a kind of pulpit) to deliver a sermon. |
|
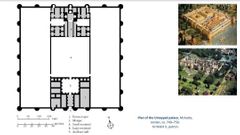
Umayyad palace, Mshatta, Jordan, ca. 740–750 |
Utilizes the Assyrian language of the fortress – not to mention the Roman palace of Diocletian at Split. Community oriented, featuring a hospital and public baths. Intricate relief sculptures cover the walls with geometric shapes, rosettes and vegetal tessellations, animal life – until the wall reaches the built-in mosque, then animate imagery ceases. |
|
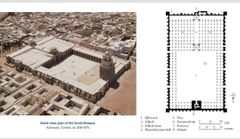
Great Mosque, Kairouan, Tunisia, ca. 836–875 |
Utilizes the hypostyle hall, of the Persian and Egyptian past. The space is designed to be entirely egalitarian, that is, there is no hierarchy–each member of the faithful has a direct connection to Allah, the God of Abraham, without emperor, saints, clergy or corresponding architecture to act as intermediary. |
|
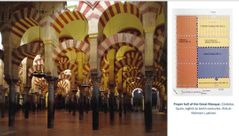
Great Mosque, Córdoba, Spain, eighth to tenth centuries |
Is built on Christian foundations – the prayer hall began as rented space in a Christian church. Muslim architects expanded footprint and raised the roof, creating flying arches with polychrome voissiors. Arches are horseshoe shaped, and become a signature Islamic style. This mosque features a maqsura, or designated space for the caliph, or regional governor. The maqsura is a screen of arches featuring scallops. The dome of the Mihrab is arcuated and covered in Byzantine inspired mosaic – all patterned abstractly reflecting the complexity of the universe and glorifying the creative power of Allah. |
|
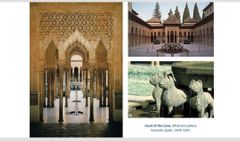
Court of the Lions, Alhambra palace, Granada, Spain, 1354–1391 |
Fountains and running water paths, as well as fully in the round sculpted lions, permissible in a secular context. The Muqarnas dome like much of the palace features pieces of alabaster meant to capture and disseminate light in complex mathematical patterns. |
|
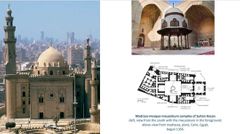
Mausoleum of Sultan Hasan |
Begun 1356, is far more than a tomb. Its four open porches, called Iwans, form a madrassa, which housed four colleges of Islamic law. Like most mosques, it also housed an orphanage, a hospital, baths, shops and of course a prayer hall. The complex is centered on a central courtyard with a fountain for ablution and congregation. |
|
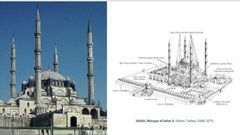
Sinan the Great’s Mosque of Selim II |
1568–1575, in Turkey, is an homage to the church (and mosque) of Hagia Sophia, only the later Islamic building “perfects” the proportions to make it a dome over a square, creating uninterrupted visual access to the qibla. |
|
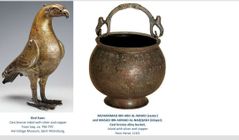
Luxury Arts |
Islamic culture venerates all forms of creativity equally. Without the primacy of figural painting or sculpture, calligraphy, mathematics, architecture, weaving, metallurgy, painting, ceramics and tile-making flourish. |
|
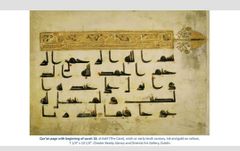
Koran page with beginning of surah 18, al-Kahf (The Cave), ninth or early tenth century |
Demonstrates the value of the written word, especially from the Koran. Text appears not only on the newly popularized paper, but also ubiquitously in architectural contexts. |
|
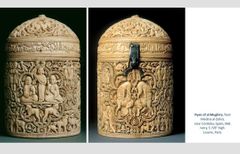
The pyxis of al Mughira, tenth century |
Is an ivory box that demonstrates both the Muslim delight in daily life and the expertise of craft and composition, even in terms of animate subjects – as long as they are not in a religious context. |
|
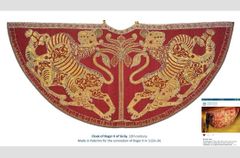
The Cloak of Roger II of Sicily, 12th century |
Was crafted by Muslims for the coronation of the Catholic king. Just as his predecessor commissioned Byzantine artists for the Church of Monreale, Roger uses this exotic silk mantle to assume international power and prestige. |
|
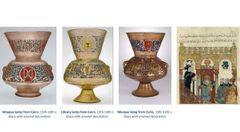
Mosque lamps from Cairo, 13th-14th c |
Is emblematic of the Islamic tradition: non-figural, filled with calligraphy, and the product of master craft, coupled with a delight in objects for daily use. |
|
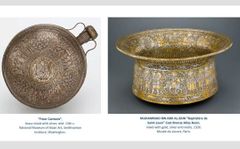
The “Freer Canteen” and the Baptistére of Saint-Louis |
The former is a vessel decorated with explicit scenes from the New Testament as well as iconic images of the Theotokos, while the latter features warriors in Eastern dress, marking it as an artifact from the Holy Land. Their acquisition by Europeans is a mark of worldliness and sophistication. |
|
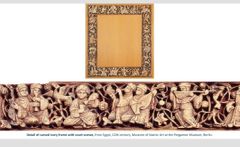
The carved Ivory frame from Egypt, 12th c |
Reminds us that not all Islamic craft focuses on religion. Like the 8th-c floor fresco from Qasr al-Hayr, the object depicts courtly life. In particular the ivory presents temporal pleasure, from drinking to music to sensuality. This desire to monumentalize the human condition predates the Italian Renaissance by about 200 years. |
|
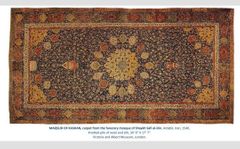
The carpet from the funerary mosque of Shaykh Safi al-Din, Ardabil, Iran, 1540 |
Like architectural decoration is paradisiacal, enlivened by vegetation and pattern, but is otherwise unpopulated, leaving the faithful to envision themselves in the utopia that await them. |
|
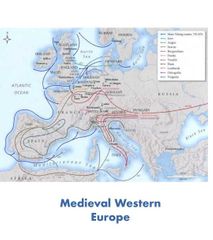
Early Medieval Art in the West (500-1000) |
“Middle Ages”— The era between end of Rome and beginning of Renaissance (the rebirth of Greco-Roman culture). European governments becomes localized, rather than dependent on Rome. |
|
|
Pagan art of the north: Norse Style |
In the distant north, Mediterranean naturalism never took hold, therefore objects of status are not defined by the representation of form or space but rather the articulation of surface. Interlace patterns, geometry, and zoomorphic forms dominate. These are abstract and even non-representational 2-dimensional designs. |
|
|
Sutton Hoo Belt buckle and clasps |
ca. 625: Norse artisans decorate elite objects with stylized-animal forms (animal-style) integrated into the item’s shape: figures conform to the shape of the belt buckle or clasps rather than their natural appearance. impressive craft for small and personal object. |
|
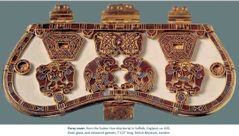
Sutton Hoo purse cover, ca. 625 |
This personal item is decorated via a cloisonné technique--metal strips contain stones, gems, and colored enamel. Zoomorphic forms (eagles and ducks) and interlaced lines in geometric shapes demonstrate complicated, deliberate designs. |
|
|
Burial ship from Oseberg, Norway, ca. 834 |
The belt buckle and clasps, and purse cover all came from a ship burial. Elite Norsemen and women from this era were often interred within their ships in burial mounds called barrows. |
|
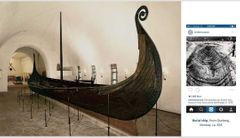
Burial ship from Oseberg, Norway, ca. 834 |
The belt buckle and clasps, and purse cover all came from a ship burial. Elite Norsemen and women from this era were often interred within their ships in burial mounds called barrows. Is typical of these vessels, which before becoming mortuary monuments were the swift and fearsome vehicles of seafaring adventurers who “went a viking”, that is to explore and often pillage the thousands of islands and harbors from Scandinavia to Ireland and even the Americas. |
|
|
Hiberno-Saxon art |
Hibernia is the Roman name for Ireland, where missionary monks spread Christianity. In this era, monasteries are centers of learning and manuscript decoration. |
|
|
Illuminated manuscripts |
Are made in scriptoria of monasteries–liturgical books function as both vehicles to Christianize and luxury items to display on a church altar. |
|
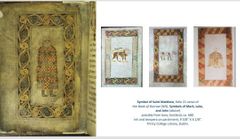
The Book of Durrow, ca. 680 |
Appropriates indigenous designs to create continuity between pagan and Christian culture, featuring an Incipit or initial page dedicated to the gospel writers. |
|
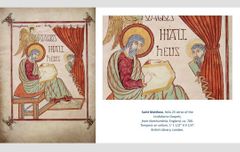
The Lindisfarne Gospels, ca. 700 |
Incorporates figures and narrative more directly: the Initial page of the Gospel attributed to Matthew makes clear Christians’ continuously unfolding relationship to Jesus (and their now obsolete relationship to the god of the Old Testament). |
|
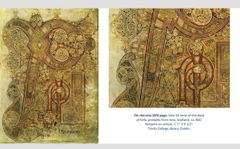
The Book of Kells, ca. 800 |
Imagery is made to inspire careful examination and contemplation of the complex creation of God. only the Chi-Rho-Iota or first letters or words of the Gospel book take up page and are elaborately decorated in the indigenous style. |
|
|
Monumental Sculpture |
Has long been absent from Christian culture, but as the millennium draws to a close several High Crosses are erected in Hibernian necropoleis. |
|
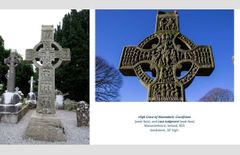
The High Cross of Muiredach, 923 |
Is a massive grave marker, featuring on one side the crucifixion–a reminder of mortality, and on the other the Second Coming and Last Judgment–a reminder of the resurrection of the flesh and the potential for everlasting life (or torment). |
|
|
Carolingian Art (late 8th-9th century) |
By successfully playing the Game of Thrones, Charlemagne united much of Europe, and in 800 was crowned Holy Roman Emperor by Pope Leo in Rome; Charlemagne and his successors revived Imperial traditions, classical learning, and Roman art and architecture. |
|
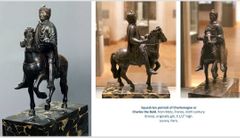
Equestrian portrait of Charlemagne or Charles the Bald |
Ninth century, demonstrates Charlemagne’s (or his grandson’s) quest for imperial iconography. Modeled after Statue of Marcus Aurelius, which was mistakenly identified as Constantine. Like the ancient model the figure dominates the horse, showing mastery over nature. |
|
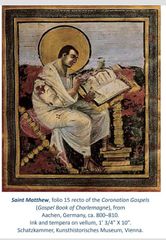
Saint Matthew of the Coronation Gospels, 800-810 |
Luxury Arts: The Carolingian court is largely itinerant, collecting an eclectic mix of artists and scholars from various schools. The Saint Matthew of the Coronation Gospels, 800-810 is almost a direct translation of its pagan model. |
|
|
Saint Matthew of the Gospels of Ebbo, 816-835 |
Is executed in a highly expressive local style. The Cover of the Lindau Gospels, 870, is a lavish gold repousse, featuring a still stylized version of the Crucifixion; it is bedecked with translucent jewels that sit on turrets. This costly object was used for the liturgical procession and was considered a highly valuable investment in the Church (and the donor’s soul). |
|
|
The Palatine Chapel at Aachen, 792-805 |
Is based on San Vitale at Ravenna, yet solid geometric forms are clear and severe. Italian bronze, marble and columns are imported to add to the imperial character. Like the Ottoman Turks looking at Hagia Sophia, Charlemagne appropriates and “improves” images of power. First vaulted structure of the Middle Ages. |
|
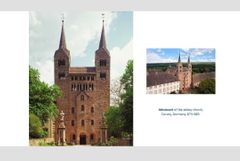
Westwork at Corvey, 873-885 |
The abbey church of Corvey features a Carolingian architectural innovation: the Westwork, that is, a castle-like façade on the western end of the church. This type of façade incorporate bell towers so Westworks not only visually announce the presence of a holy space, but sonically as well. |
|
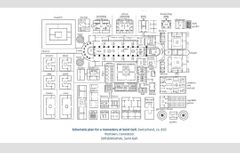
Ideal plan for Benedictine Monastery at St. Gall, Switzerland |
Square module, (legos). Medieval monks valued manual labor and self-sufficiency: In addition to being working farms, factories and breweries, monasteries were responsible for clearing forests, draining swamps, building bridges and maintaining roads. Monasteries served as important models of manufacturing and public works as they were virtually they continue to be the only centers of literacy with schools, libraries and scriptoria. |
|
|
Ottonian Period: c. 900-100 |
Charlemagne's empire is divided by his grandsons into three weaker kingdoms. By the mid 10th century, a new Saxon line of German Emperors emerges, the three Ottos, as successors to Holy Roman Empire. |
|
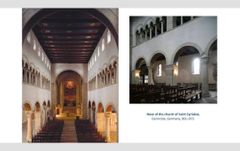
Ottonian Architecture: Saint Cyriakus, Gernrode, Germany, 961–973 |
Features new alternating support system of columns and pillars, as well as a gallery. Colonettes in gallery imply greater height. The flat, wooden roof is extremely fire prone. |
|
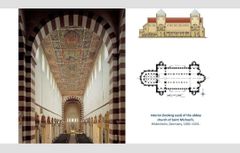
St. Michael's Abbey church at Hildesheim, Germany |
Monasteries/Abbey churches use the square module from the Carolingian era. St. Michael's church, built under Bishop Bernward, features westwork towers matched by towers at the east. The double apse reorients the layout of the church and lateral entrances reference Roman Imperial basilicas. |
|
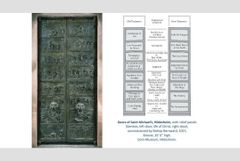
Ottonian Scultpure: bronze doors at St. Michael's |
Inspired by Santa Sabina in Rome, Bishop Bernward installs bronze doors at St. Michael'swith biblical scenes. Old Testament from top to bottom on the left door; New Testament from bottom to top on the right door. Doors tell the story of fall and return to grace using exegesis by matching pairs like tree of knowledge and the tree of life (the Cross). They also explore gender politics in the characterization of Eve in the garden scenes. |
|
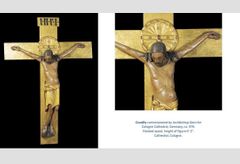
Reliquary Crucifix of Archbishop Gero |
Demonstrates a renewed realism that parallels the middle Byzantine desire to show a suffering, human Christ. The physicality anticipates the Romanesque interest in the material presence of divinity. |
|
|
Romanesque Art c. 1050-1200 |
means "Roman-like" that is, the return to prominence of architectural features such as rounded arches and stone barrel vaults. Feudal system continues, but economic growth and social mobility. Towns re-founded. More merchants, traders and craftsmen. Pilgrimages and Crusades lead to church building and monumental architecture to accommodate swelling numbers. Pilgrims believe sacred relics of holy figures, saints and martyrs, as well as the places of their lives and martyrdom have the power to amplify prayer. Pilgrims also believe that the journey to see them also has value. Main pilgrimage destinations were Rome, Jerusalem and Santiago de Compostela in Spain. Dedicated to St. James the Apostle (martyred in Jerusalem in 44 CE, but his body relocated to Spain in 8th century). |
|
|
Saint Vincenç, Spanish and French Romanesque Architecture and Sculpture |
Saint Vincenç in Cardona, Spain, is typical of the pilgrimage churches of the Romanesque. Its ceiling is comprised of a stone barrel vault, held aloft by massive compound piers. The engineering involved in maintaining such a ceiling was long thought prohibitively expensive, but the revenue generated by pilgrims proved ample capital. |
|
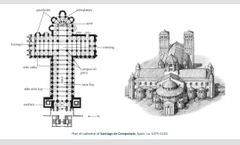
Santiago de Compostela |
The ultimate destination of the western pilgrims. Barrel vaults with transverse arches cover the nave. Side aisles have many groin vaults. Ambulatory at the east end for traffic flow. Relics at the east end in apsidioles (radiating chapels), crypts below. Stone vaults were fireproof. The layout of the church forms a microcosm for the entire journey. |
|
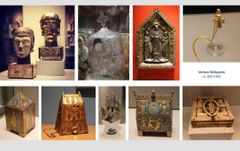
Reliquaries |
Were standard attractions to most Romanesque churches. Pilgrims strove to see or touch such reliquaries and thereby be healed or forgiven of sins, or spiritually fortified. Reliquary caskets are typically ornate. Some are mysterious as to their content and some are straightforward, shaped to model or even reveal the body part they contain. |
|
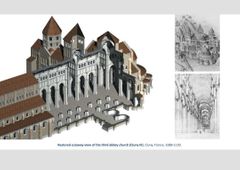
The Benedictine Abbey at Cluny |
was among the wealthiest monasteries in Europe, and created three successive basilicas, the third, known as Cluny III, was the largest in church in the world for centuries. The structure was defined by large buttresses on exterior, pointed arches in its nave arcade, an extra register called the triforium that allowed the vaulted ceilings to soar all the higher. |
|
|
Romanesque Portal Sculpture |
Exterior sculpture concentrated at the west entrances. Portals are symbolic thresholds between realm of worldly sins and heavenly city of God, embodied by the church. Served to educate illiterate lay public with frightening and inspiring scenes of Apocalypse and Last Judgment. They are certainly a response to Islamic exterior decoration. |
|
|
St. Pierre at Moissac, France shows the Second Coming of Christ and the Last Judgment |
as described in Revelations. Distinct Romanesque style: elongated bodies and draperies decorated with chevrons and dovetail lines. Also seen in trumeau sculpture of Old Testament prophet (tall, thin and elongated, jagged, angular lines). Romanesque sculpture’s form is wholly dictated by architecture. Also of note at St. Pierre is the Cloister, that is, the closed off space reserved for monks or nuns to both pray and recreate. The cloister features pointed arches that rest on historiated capitals. These capitals carry stories and iconography from the bible, as well as luxurious fantasy motifs. |
|
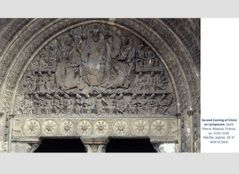
The Tympanum of Saint-Lazare, Second Coming of Christ and the Last Judgment |
Autun, France sculpted by Gislebertus depicts another Second Coming of Christ and the Last Judgment. The figure of Christ is thin, angular and surrounded by a mandorla. On Christ's right hand, the righteous and saved populate a new heaven and a new earth; on his left hand (sinister side)=damned. Lintel shows souls lined up to be judged. The Archangel Michael weighs souls against the demons of hell. |
|
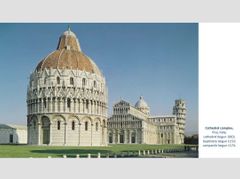
The Cathedral Complex at Pisa |
Cathedral's house all of a city’s amenities, school, and even government will be attached to its complex. Centrally planned. The exterior is clad in marble revetment. The surface has blind arches, and on the cathedral itself, as well as its campanile (bell tower), that's not attached to the facade of the church, but exists as a separate structure. |
|
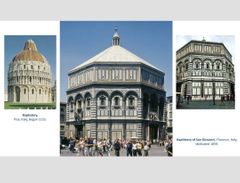
The Baptistery of San Giovanni |
is the octagonal structure opposite the cathedral of Florence. Like at Pisa, the building is clad in marble, and articulated by blind arches, though at Florence the revetment is alternating white travertine and green serpentine; the contrasting colors form geometric shapes that evoke the mathematical logic of the pagan past. |
|
|
Chapter 11: Gothic Art and Architecture, 1150-1400 |
Paris: capital of a nation, of learning, of fashion, taste, arts, architecture and illuminated manuscripts. Abbot Suger's renovations of the Royal abbey of St. Denis marks a shift from Romanesque to Gothic, aka “modern style” or “French style”. Marks shift from the feudal age of monasteries to cathedrals, and rise of centralized monarchy. |
|
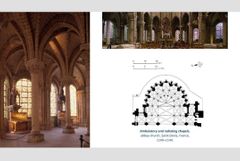
Choir of the abbey church of Saint-Denis |
Birthplace of Gothic architecture. Innovative use of rib vaults resting on pointed arches was first introduced. Architectural elements were reduced in thickness or eliminated. Outer walls filled with stained-glass windows. Abbot Suger describes the effect as the Lux Nova, or New Light. Thus Gothic style is marked by illumination. |
|
|
The Gothic skeletal frame |
walls are merely membranes, made of stained-glass windows. Flying buttresses eliminate the need for galleries that were used in Romanesque period to buttress barrel vault. Instead of Romanesque gallery, above the Gothic arcade is a short triforium, and above the triforium are taller clerestory windows. Compound piers help transfer the weight from the ribs of the vault downward. |
|
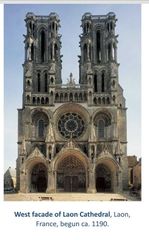
French Gothic Cathedrals |
A cathedral is a church with a cathedra (a throne), thus, a Bishop’s church (as opposed to pilgrimage churches or monasteries). |
|
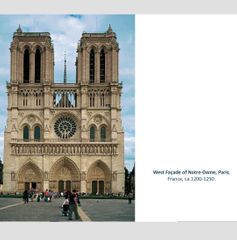
Paris Cathedral |
Called Notre Dame, but almost all the cathedrals in this era are dedicated to Notre Dame (Our Lady), that is, the Virgin Mary. The cult of the Virgin reflects a growing humanism. A site of constant innovation, the extant building is a hodgepodge of remodeling and restoration, but it is a good place to view the new flying buttress and the return of the oculus. |
|
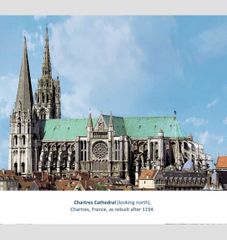
Chartres Cathedral: The Royal Portal of Chartres |
has statues of Hebrew Bible kings, queens, and prophets attached to columns on the jambs flanking all three doorways. Statues are entirely wedded to jambs, though they do carry the likenesses of contemporary aristocracy. The capitals are also carved, as is the tympanum, lintel and the archivolts above each doorway. |
|
|
The Porch of the Confessors |
The later statues of saints on the portal jambs of the Porch of the Confessors in the south transept of Chartres are more independent of the architectural framework. Drapery folds are less stiff and the fabric falls over the bodies in soft folds. Also, the faces are more individualized and given more distinctive personalities and iconographic attributes become animated and narrative. |
|
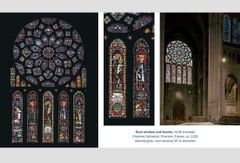
Rose windows |
Become standard features of French Gothic. The rose window and tall lancets of Chartres Cathedral’s north transept were the gift of Blanche of Castile, the Queen of France. The glass is held in place by an armature of stone bar tracery and carry symbols of mundane royalty that are elevated to the sacred. |
|
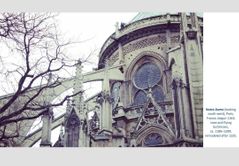
Flying buttresses |
Exterior semi-arches that spring from lower roofs over the aisles and ambulatory are employed to counter the outward thrust of the nave vaults. |
|
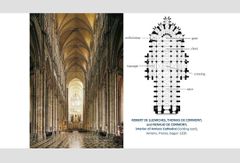
French High Gothic Style Amiens Cathedral |
Employed a buttressing system that permitted thick weight-bearing walls to be virtually eliminated and allowed the four-part rib vaults to be built very high. Walls and towers of west façade are deeply pierced. Remaining surfaces are decorated with colonnettes, arches, pinnacles, rosettes, and decorative stonework. |
|
|
Beau Dieu (Beautiful/Benevolent God) |
Statue known as the Beau Dieu (Beautiful/Benevolent God) on the trumeau of the central doorway: fully modeled figure of Christ with massive drapery folds enveloping his body from the waist down. Statue stands freely and appears more independent of its architectural setting. -- With growing humanism in religion, Christ’s incarnation and human ancestry is emphasized (that he is born of the Virgin Mary). Christ is shown in a more benevolent guise, dominating both good and evil, embodied in the lion and basilisk. |
|
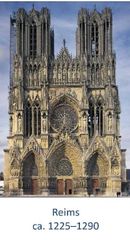
Reims Cathedral |
Architecturally and sculpturally the design is taller, narrower, and more intricately decorated. Stained-glass windows replace the stone relief sculpture in the tympanums over the doorways. Jamb statues of the west portals of Reims Cathedral appear more detached from their architectural background. The full-bodied figures are given free and unrestricted movements. The Visitation group reveals a classicizing, naturalistic taste, while the Annunciation scene reflects the balletic, court style of Paris. The plurality of styles reveals the diversity of artists and length of time spent working on the building campaign. |
|
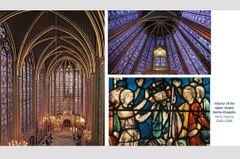
Sainte-Chapelle |
Walls have been almost eliminated, replaced by stained glass. Its purpose is to hold relics, Christ's crown of thorns, sponge of vinegar, pieces of the lance, true cross and a nail from the crucifixion. Relics obtained by St. Louis on crusade, purchased from his cousin, Latin emperor of Constantinople. Windows, defined by an extreme slenderness. |
|
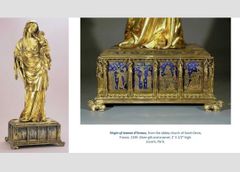
Virgin in Paris sculpture |
Late Gothic art. The Virgin’s body is posed in an elegant swaying curve. St. Denis, Chartres, Notre Dame in Paris, Sainte-Chapelle and other cathedrals or churches reinforce link between French crown and biblical ancestors through iconographic programs in the tombs and portal sculptures. |
|
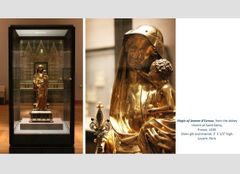
Virgin of Jeanne d’Evreux reliquary |
Continues the theme of graceful tenderness, however contrasting the sublime beauty with the passion enamels at its base. The virgin holds a fleur-de-lis scepter that again ties her to the monarchy. Scepter contains hair from the virgin’s head. |
|
|
Book manufacture |
shifted from monasteries and convents to urban workshops operated by laymen who employed specialists with various skills. The illuminations reflect contemporary stained-glass window designs and architectural elements. |
|
|
Paris moralized bible, Blanche of Castile |
Frontispiece of the Paris moralized bible depicts God (Jesus) as an architect, creating the universe with a compass, reflecting the changing social status of artists, the Creator. The dedication page of shows Castile and her son Louis IX enthroned. Below, a monk dictates a sacred text to a scribe, shown at the same scale as royalty. |
|
|
Psalter of Saint Louis |
The radiance of stained glass probably inspired the glowing color of the Psalter of Saint Louis. The painted architectural setting reflects the design of royal buildings such as Sainte-Chapelle. The elegant proportions, facial expressions, theatrical gestures, and swaying poses of the painted figures are characteristic of the mannered Parisian court style. |
|
|
Gothic Abroad |
The English import the elements of the French style but do not use them all structurally – in a sense it is a superficial treatment. The Germans are more akin to the French in their desire for verticality and height, and imbue an already rich medieval tradition of polychrome sculpture with a proto-renaissance humanist quality. |
|
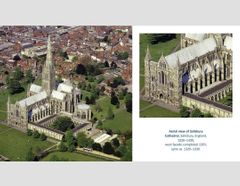
Salisbury Cathedral |
In contrast to French desire for vertical height, English Gothic architecture at first is characterized by an emphasis on horizontality with a wide and squat façade and a long rectilinear plan. In contrast to French cathedrals English churches like Salisbury feature a longer nave, a tower over the crossing, a square apse, and a double transept. Piers do not run from floor to ceiling. Verticality is interrupted with dark blue horizontal band of color, that is, the triforium. Outside only a few flying buttresses exist – they really don’t need any, as the building is not that big. |
|
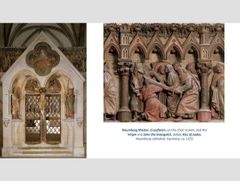
Naumburg Cathedral, Ekkehard and Uta |
Eleventh-century German benefactors of the church are carved as portrait statues, among them Ekkehard and Uta who bear the features and intensely personalized attitudes of contemporary donors. These statues and those of the choir screen illustrating Christ’s Passion, are polychrome. |
|
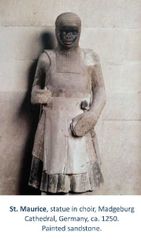
Saint Maurice sculpture, Madgeburg Cathedral |
Christian soldier/martyr. Came from Egyptian Thebes, led an army of Egyptian Christians to support Roman emperor Maximian in Gaul. Might be the earliest surviving European representation of an African since antiquity. Like Naumburg statues, the figure bears a naturalistic face/posture, sculpted from life after a real African person. |
|
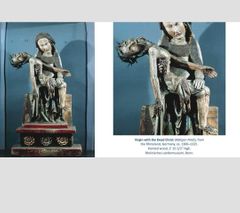
Röttgen Pietá |
Displays humanism, touting the agony of the Virgin as she holds the bloodied body of Christ. Proportions are sacrificed for emotional emphasis, tortured faces demand sympathy. The scene, has no textual basis in the gospels, but remains sanctioned and as the body of Christ in the Virgin’s lap evokes the nativity, reminding viewers of the self-sacrifice. |
|
|
Architectural Vocab |
Vegetal Tessellations: tiling of a plane using one or more plant shapes, in geometric fashion Apse, Apsidoles: semicircular termination to the church, small or secondary aspe. Basilica: a meeting hall, rectangular base that was split into aisles by columns and covered by a roof. Barrel Vaults: ceiling or roof consisting of a series of semicylindrical arche Transverse Arches: Supporting arch which runs across the vault from side to side, dividing the bays Nave: The main body, middle part, lengthwise, of a church, extending typically from the entrance to the choir Groin Vaults: perpendicular intersection of two barrel vaults Ambulatory: continuation of the aisled spaces on either side of the nave around the apse (Flying) Buttresses: exterior support projecting from the face of a wall, serving to strengthen it Triforium: a gallery above the arches of the nave/choir/ transepts of a church. Historiated Capitals: decorated with figures of animals, birds, humans, or foliage Marble Reventment: ornamental facing to protect stone Blind Arches: an arch built within a wall and filled in, for aesthetic purposes Campanile: bell tower Rib Vaults: framework of crossed arched ribs over the nave Tympanum: semi-circular decorative wall surface over an entrance Lintel: type of beam that spans openings such as doors Archivolts: ornamental molding/band following the curve on the underside of an arch Pinnacles: vertical ornament crowning a buttress Polychrome: painting architecture |

