![]()
![]()
![]()
Use LEFT and RIGHT arrow keys to navigate between flashcards;
Use UP and DOWN arrow keys to flip the card;
H to show hint;
A reads text to speech;
92 Cards in this Set
- Front
- Back
|
Rome, Sta. Costanza ca. A.D. 350 (fig. 4-10)
mausoleum (singular), mausolea (plural) composite column ambulatory central-plan church |
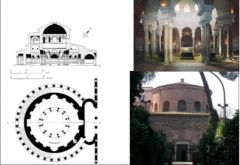
q
|
|
|
Ravenna, Mausoleum of Galla Placida, A.D. 425 (colorplate 19)
mausoleum (singular), mausolea (plural) blind arch pendentive dome |
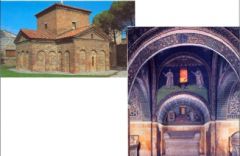
Q
|
|
|
Ravenna, Church of S. Apollinare Nuovo, A.D. 490 (colorplate 18)
|
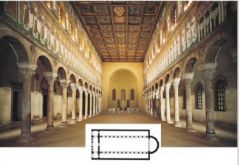
Q
|
|
|
Ravenna, Church of S. Vitale, ca. 526-547
|
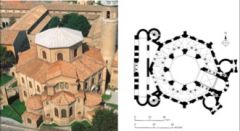
Q
|
|
|
Constantinople, Church of Haghia Sophia, 532-537, colorplate 21, Figs. 4-28 – 4-31
Justinian (emperor 527-565) and Theodora Isidorus of Miletus and Anthemius of Tralles central-plan church pendentive half-dome |
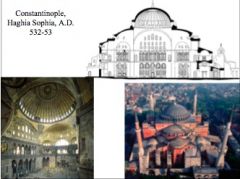
Q
|
|
|
Dome of the Rock, Jerusalem, 691-692 (fig. 6-4)
|
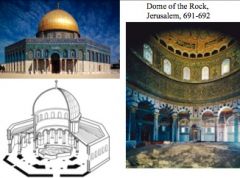
Q
|
|
|
Great Mosque, Córdoba, Spain, 786 – 10 century (fig. 6-1, 6-7)
mosque mihrab (niche indicating the direction of Mecca) quibla (wall in which the mihrab is located, also direction of Mecca) minaret (tower) sahn (arcaded courtyard) haram (covered prayer hall) columnar hall mosque lobed arches stacked arches petaled dome |
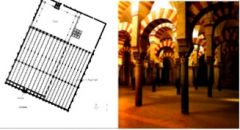
Q
|
|
|
Mosque of Sultan Suleyman, Constantinople (Istanbul), 1550
central dome mosque madrasa caravanserai Sinan (1490-1588) Sultan Süleyman |
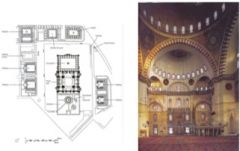
Q
|
|
|
Aachen (Aix-la-Chapelle), Palatine Chapel, 796-805 (figs. 5-1, 2, 3, 4)
Charlemagne (Charles the Great, Carolus Magnus) Holy Roman Empire westwork gallery |
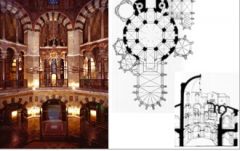
Q
|
|
|
Essen, Germany, Munster Cathedral, late 10th century (figs. 5-13, 14)
|
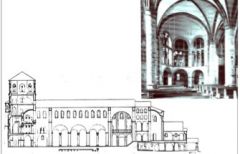
Q
|
|
|
St.-Sernin, Toulouse, France, 1080-1120 (figs. 5-29, 30, 31)
pilgrimage relic/reliquary radiating chapel |

Q
|
|
|
Cathedral of St.-Lazare, Autun, France, ca. 1120-1130, (fig. 5-35)
Romanesque church portal trumeau jamb / jamb columns lintel voussoir archivolt tympanum spandrel |

Q
|
|
|
Milan, Italy, S. Ambrogio, 1080-1140 (figs, 5-43, 44)
rib vaults |

Q
|
|
|
Pisa, Italy, Cathedral (begun 1063), (figs. 5-49-51)
marble arcade polychrome marble revetment |

Q
|
|
|
Caen, France. St. Étienne, 1068-1088 (figs. 5-54-55)
rib vaults clustered wall shafts |

Q
|
|
|
Durham, England. Cathedral, late 11th - 12th centuries (figs. 5-57. 58)
flying buttress |

Q
|
|
|
Notre Dame, Laon c. 1160 (fig. 7-19),
arcade gallery triforium clerestory clustered wall shafts pointed arch |

Q
|
|
|
Notre Dame, Paris, begun 1163 (figs. 7-20, 21)
triple portal rose window lancet |

Q
|
|
|
What are the features of a central-plan church and how do they develop from Roman mausolea?
|
square central mass and four arms of equal length. The most distinctive feature was the domed roof
|
|
|
mausoleum (singular), mausolea (plural)
|
external free-standing building constructed as a monument enclosing the interment space or burial chamber of a deceased person or persons.
|
|
|
composite column
|
The composite order is a mixed order, combining the volutes of the Ionic order with the leaves of the Corinthian order. The composite volutes are larger, however, and the composite order also has echinus with egg-and-dart ornamentation between the volutes. The column of the composite order is ten diameters high.
Until the Renaissance, the composite was not ranked as a separate order. Instead it was considered as a late Roman form of the Corinthian order. The Arch of Titus, in the forum in Rome was built in 82 and is considered the first example of a Composite order. |
|
|
ambulatory
|
Aisles that line the nave extend through the transept and continue in a half-circle that runs behind the apse.
|
|
|
central-plan church
|
square central mass and four arms of equal length. The most distinctive feature was the domed roof
|
|
|
blind arch
|
Arch built into a wall
|
|
|
pendentive
|
A triangular section of vaulting between the rim of a dome and each adjacent pair of the arches that support it.
|
|
|
dome
|
a dome
|
|
|
How does the central-plan church compare to the basilica-plan church?
|
basillica is rectangular, central-plan is circular.
|
|
|
Why is Hagia Sophia considered to be an exemplary Byzantine church and one of the
most spectacular buildings in the world? |
In this one structural organism the Roman methods of construction are epitomized, modified and enriched by new aesthetic theories and realized in strikingly colorful materials and ornamental techniques.
|
|
|
Justinian (emperor 527-565) and Theodora
|
Hagia Sophia was designed under these guys.
|
|
|
Isidorus of Miletus and Anthemius of Tralles
|
Designed the Hagia Sophia
|
|
|
half-dome
|
half of a dome
|
|
|
What are the principal architectural features of a mosque?
|
The wall facing Mecca is called the qibla wall and is marked by a mihrab, which usually takes the form of a decorated niche. In later ages mihrabs became quite elaborate; they are decorated with wooden fretwork in Morocco, with carved and pierced marble in Syria and Iraq, and with lusterware tiles bearing quotations from the Qur'an in Iran.
A mosque usually includes a number of distinctive elements: a mimbar (or minbar), a pulpit that is entered by a flight of steps and stands next to the mihrab; a maqsura, an enclosed space around the mihrab, generally set apart by trellis screens, in which the caliph, sultan, or governor prays; a minaret, a tower, usually built at one or more corners of the mosque, from which the call to prayer is sounded; a sahn, a courtyard, surrounded by riwaqs, colonnaded or arcaded porticoes with wells or fountains for the necessary ablutions before prayer; and space for a madrasa, a school that often includes libraries and living quarters for teachers and pupils. |
|
|
What are the religious practices that influence mosque design and how can we see their impact?
|
Call to prayer - Minaret
Place for many to pray - hall of prayer and whatnot |
|
|
mihrab
|
niche indicating the direction of Mecca
|
|
|
quibla
|
wall in which the mihrab is located, also direction of Mecca)
|
|
|
minaret
|
tower
|
|
|
sahn
|
arcaded courtyard
|
|
|
haram
|
covered prayer hall
|
|
|
columnar hall mosque
|
mosque with a hall of columns
|
|
|
lobed arches
|
arches with semicircle recesses
|
|
|
stacked arches
|
arches stacked on top of one another
|
|
|
petaled dome
|
An eight sided crazy dome (it's mentioned one time in the book and the explanation is crap)
|
|
|
How does the design of a domed pray hall mosque compare to a columnar hall or iwan plan?
|
Domed prayer hall has a big dome over it and many times several small domes in other parts
columnar hall has a flat roof with columns to hold it up Iwan mosques are most notable for their domed chambers and iwans, which are vaulted spaces open out on one end. In iwan mosques, one or more iwans face a central courtyard that serves as the prayer hall. The style represents a borrowing from pre-Islamic Iranian architecture and has been used almost exclusively for mosques in Iran. |
|
|
How did the architecture of the Byzantine central plan church influence the designs of Sinan?
|
Hagia Sophia was his main influence with the great domes and what not
|
|
|
What do we mean by the “Middle Ages” in the history of Europe and what happens to the traditions of the Greco-Roman world during this period?
|
Period in European history traditionally dated from the fall of the Roman Empire to the dawn of the Renaissance. In the 5th century the Western Roman Empire endured declines in population, economic vitality, and the size and prominence of cities. It also was greatly affected by a dramatic migration of peoples that began in the 3rd century. In the 5th century these peoples, often called barbarians, carved new kingdoms out of the decrepit Western Empire.
|
|
|
central dome mosque
|
mosque with a dome in the center
|
|
|
madrasa
|
Islamic school for teaching Islamic religion and law
|
|
|
caravanserai
|
An inn where caravans rest at night; usually a large bare building surrounded by a court
|
|
|
Sinan
|
Famous Muslim Architect influeced by Hagia Sophia
|
|
|
Sultan Suleyman
|
Conqueror (the lawgiver)
|
|
|
Charlemagne
|
Charlemagne was the Frankish king who conquered most of Europe and was crowned Holy Roman Emperor by Pope Leo III in the year 800
|
|
|
Holy roman empire
|
loosely federated European political entity that began with the papal coronation of the German king Otto I as the first emperor in 962 and lasted until Francis II's renunciation of the title at the instigation of Napoleon in 1806. The empire was troubled by papal-secular squabbles over authority and after the 13th century by the rising ambitions of nationalistic states. By 1273 the empire consisted primarily of the Hapsburg domains in Austria and Spain.
|
|
|
westwork
|
A westwork (also westwerk) is the monumental, west-facing entrance section of a Carolingian, Ottonian, or Romanesque church. The exterior consists of multiple stories between two towers. The interior includes an entrance vestibule, a chapel, and a series of galleries overlooking the nave. This was used to show imperial rule.
|
|
|
gallery
|
upper story aisle attached to the inside wall of a building or over the ambulatory
|
|
|
What are the most important features in the plan and elevation of early Romanesque churches?
|
Romanesque churches characteristically incorporated semicircular arches for windows, doors, and arcades; barrel or groin vaults to support the roof of the nave; massive piers and walls, with few windows, to contain the outward thrust of the vaults; side aisles with galleries above them; a large tower over the crossing of nave and transept; and smaller towers at the church's western end.
|
|
|
How do Romanesque architects solve the problem of designing the ceiling above the nave?
|
Barrel or Groin Vaults
|
|
|
How does the design of Romanesque pilgrimage churches reflect their function?
|
Larger churches to accomodate more people
|
|
|
transept
|
The transverse part of a cruciform church, crossing the nave at right angles.
|
|
|
crossing
|
the junction of the four arms of a cruciform (cross-shaped) church.
|
|
|
choir
|
he area of the church between a transept and main apse. It is the area where the service is sung and clergy may stand, and the main or high altar is located. In some churches there is no choir, while in others, the choir is quite large and surrounded by an ambulatory.
|
|
|
amublatory
|
A semicircular or polygonal aisle. Often an ambulatory leads around the east end of the choir; separating the choir from apses or chapels.
|
|
|
radiating chapel
|
One of a series of chapels which project symmetrically from
an apse or ambulatory at the east end of a church |
|
|
crypt
|
An underground vault or chamber, especially one beneath a church that is used as a burial place.
|
|
|
banded barrel vault
|
some sort of strange barrel vault with bands?
|
|
|
diaphragm arch
|
A diaphragm arch is a transverse, wall-bearing arch that divides a vault or a ceiling into compartments, providing a kind of firebreak.
|
|
|
pilgrimage
|
Pilgrimages were first made to sites connected with the birth, life, crucifixion and resurrection of Jesus
|
|
|
relic/reliquary
|
A receptacle, such as a coffer or shrine, for keeping or displaying sacred relics.
|
|
|
Romanesque church portal
|
The great carved portals of 12th century church facades (see Church of St. Trophime) parallel the architectural novelty of the period—monumental stone sculpture seems to have been reborn in the Romanesque.
|
|
|
trumeau
|
A central pillar supporting the tympanum of a large doorway especially in a medieval building.
|
|
|
jamb / jamb columns
|
One of a pair of vertical posts or pieces that together form the sides of a door, window frame, or fireplace, for example.
|
|
|
lintel
|
) A horizontal member over an opening, such as a door or window, usually carrying the wall load.
|
|
|
voussoir
|
One of the wedge-shaped stones forming the curved parts of an arch or vaulted ceiling.
|
|
|
archivolt
|
A decorative molding carried around an arched wall opening.
|
|
|
tympanum
|
1. The ornamental recessed space or panel enclosed by the cornices of a triangular pediment.
2. A similar space between an arch and the lintel of a portal or window. |
|
|
spandrel
|
triangular space
|
|
|
rib vault
|
any vault reinforced by masonry ribs
|
|
|
How do the churches at Caen in France and Durham in England anticipate Gothic cathedrals?
|
Cool shiat all over the place...
|
|
|
flying buttress
|
An arched masonry support serving to bear thrust, as from a roof or vault, away from a main structure to an outer pier or buttress. Also called arc-boutant.
|
|
|
polychrome marble revetment
|
A facing, as of masonry, used to support an embankment made of colored marble
|
|
|
lancet
|
an acutely pointed Gothic arch, like a lance
|
|
|
rose window
|
A large circular window, usually glazed with stained glass, having stone tracery radiating from the center, often with intricate petallike patterns.
|
|
|
triple portal
|
three entrances
|
|
|
pointed arch
|
Arch with a point
|
|
|
clustered wall shafts
|
cluster of shafts by wall
|
|
|
clerestory
|
raised roof with windows to let in light
|
|
|
triforium
|
A gallery of arches above the side-aisle vaulting in the nave of a church.
|
|
|
gallery
|
upper level attached to inside of building wall or over ambulatory
|
|
|
arcade
|
passage or walkway covered over by a succession of arches or vaults supported by columns, or else it is a covered passage fronted by a series of arches.
|
|
|
rib vaults
|
any vault reinforced by masonry ribs.
|
|
|
marble arcade
|
passage or walkway covered over by a succession of arches or vaults supported by columns, or else it is a covered passage fronted by a series of arches. made of marble
|
|
|
Romanesque time period
|
11th and 12th centuries
|
|
|
Santiago de Compostela Relic
|
relics are those of Saint James the Great
|

