![]()
![]()
![]()
Use LEFT and RIGHT arrow keys to navigate between flashcards;
Use UP and DOWN arrow keys to flip the card;
H to show hint;
A reads text to speech;
10 Cards in this Set
- Front
- Back
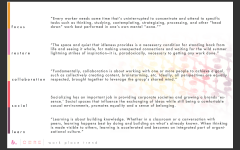
|
Prior to creating our concept, we researched the five work environment modes which are focus, restore, collaboration, social and learn. Each mode is significant in the function of the workplace. We have found that designated focus and restore areas promotes a better work ethic and a more efficient rate of production. The focus areas provide solitude and concentration whereas restore areas provide timely breaks to recharge. Collaboration and socializing in the workplace allows workers to bounce ideas off each other and allows new relationships to blossom. With the mode of learning, our brains are constantly active and thinking and it builds our knowledge. |
|
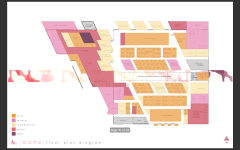
|
From the concept diagram we have scattered the modes throughout the building. The core of our building which is going to be further discussed shortly is a flexible space that can provide for all five works. Off of the core we zoned for our focus areas, which are surrounded by the collaboration spaces. The focus areas are to house a majority of the employees, so by having them encompass the core and neighboring to collaboration spaces we have provided each user a nearby breakout space. Around the perimeter of our floor plan we have zoned for majority of the restore and social areas. |
|
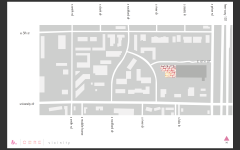
|
The previous diagram displayed the Bespoke portion of the building, which is emphasized by our stamp composition. The remaining dar gray of the building is not in our scope. Close to ASU, Mesa Riverview, and Tempe Marketplace, the site is located in the northwest corner of University Drive and Price Road. |
|
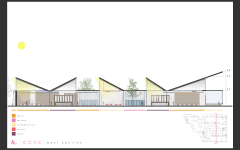
|
Here is a section cut of the building facing the west. Our architectural changes to the building by pitching the roof has provided for clerestory windows, allowing more natural light to flood the space. From left to right we have workstations, integrated focus and artist pods, where the courtyards will be housed, our flexible core, managers and offices, workstations and a conference room. Our next section is going to focus on our core. |
|
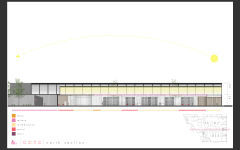
|
The clerestories over the core allow light to filter throughout that whole zone of the building. This space is to be customizable with movable panels located in grey and furniture on casters. |
|
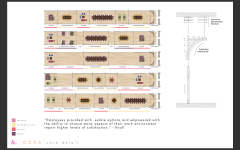
|
Here are some examples of different spacial arrangements that can take place in the core and how we have provided for the five modes. Each acoustical panel is ten feet long and can interlock. At every ten foot interval of the track the panels run along, there will be a niche allowing for the panels to pivot and lock into position. On the far right, is a designated area for these panels to be stored. This space provides the employees with the flexibility to customize the space they work in and provide for a space they need that they otherwise wouldn’t have. |
|
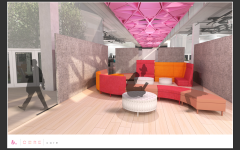
|
This is a view looking down into our core from the reception and retail area as well as a peek of the core. |
|
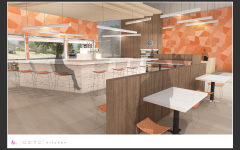
|
This is a view of our kitchen which as shown can be opened up to the patio, allowing for users in the space to enjoy Arizonas beautiful weather. |
|
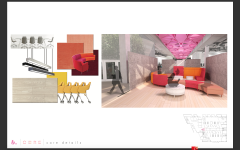
|
Going back to the activity we did during the visioning session, we have included wood and warm colors for the upholstery and seating. The lounge couch breaks apart after each individual seat allowing for ease of transportation, and all other pieces are going to be on wheels such as these desk chairs which stack inside each other for storage. |
|
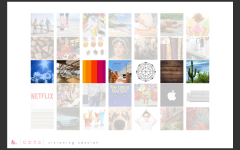
|
During the visioning session we did an activity where Liz was given images in pairs and she had to pick which one described her personality and likings. Pulling from her selections, we incorporated several of those items being natural lighting, exposed ceiling, warm colors, glass, angular geometry, wood and the desert landscaping. |

