![]()
![]()
![]()
Use LEFT and RIGHT arrow keys to navigate between flashcards;
Use UP and DOWN arrow keys to flip the card;
H to show hint;
A reads text to speech;
79 Cards in this Set
- Front
- Back
|
which of the following should be specified to affix shingles onto roof structure? check two that apply a. stainless steel nails b. iron nails c. staplers using pneumatic staple guns d. terne-coasted stainless steel |
a and d
|
|
|
which of the following has been banned in new construction? check two that apply a. copper nails b. lead-based paint c. zinc-based paint d. asbestos |
b and d
|
|
|
a. 4-ply roofing b. fiber-glass roofing c. red-cedar shingles d. TPO roofing |
c
|
|
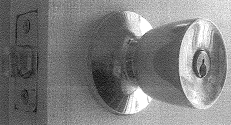
what kind of lock is being shown? a. mortise lock b. unit lock c. integral lock d. cylinder lock |
d
|
|
|
which of the following statements is incorrect? check two that apply a. construction joints also serve as isolation or control joints b. control joints also serve as isolation or construction joints c. construction joints normally run from the top of slab to the bottom of the slab d. control joints normally run from the top of slab to the bottom of slab |
b and d
|
|
|
the term "fine sand float finish" refers to... a. plastering b. paving c. painting d. concrete |
a
|
|
|
a. valid organic compound b. volatile organic compound c. volatile original compound d. volatile original composite |
b |
|
|
which of the following is the most cost effective finish for exterior walls? a. full-brick veneer b. thin-brick veneer c. stone veneer d. plastering |
d
|
|
|
according to international building code (IBC) which of the following statements is true at stairways where handrails are not continuous between flights? a. the handrails shall extend at least 12" beyond the top riser and continue to slope for the depth of one tread beyond the bottom riser b. the handrail shall extend at least 12" beyond the top riser and continue to slope for a depth of one tread plus 12" beyond the bottom riser c. the handrails shall extend at least 12" plus the depth of one tread beyond the top riser and extend at least 12" beyond the bottom riser d. the handrails shall extend at least 12" beyond the top riser and extend at least 12" beyond the bottom riser |
a
|
|
|
according to international building code (IBC) stairways shall typically have a minimum headroom clearance of ________________ measured vertically from a line connecting the edge of the nosing
|
80"
|
|
|
according to international building code (IBC) stair riser heights shall be ___________ maximum and ____________ minimum. stair treads shall be ____________ minimum typically
|
7", 4", 11"
|
|
|
a. plastering b. paving c. painting d. concrete |
c
|
|
|
an architect is doing quality control of a set of construction drawings. the health department requires all food prep areas have 8' high FRP. where are the best places to find the information for the 8" high FRP? a. floor plans b. room finish schedules c. interior elevations d. reflected ceiling plans |
b and c
|
|
|
an architect is drawings the roof plan. there is a chimney penetrating the roof at the central area of the roof. she is trying to drain the rainwater away from the chimney. which of the following is true? a. she should add gabled flashing on the high side of the roof, next to the chimney, to drain water b. she should add gabled flashing on the low side of the roof, next to the chimney, to drain water c. she should add a cricket on the high side of the roof, next to the chimney, to drain rainwater d. she should add a cricket on the low side of the roof, next to the chimney, to drain rainwater |
c |
|
|
a. thermal insulation b. acoustic insulation c. space to run plumbing pipes and electrical conduits d. aesthetic effect e. construction cost f. backing for gypsum boards, stucco, and brick |
a, b, c and f |
|
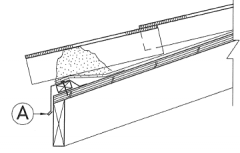
what is noted as letter A? a. flashing b. drip edge c. coping d. siding |
b |
|
|
if a set of building plans has to be reviewed by the health department, which of the following is likely to be accepted by the health department as a floor finish for the janitor's room? check 3 that apply. a. carpet with wood trim b. concrete with slim foot base c. VCT flooring with cove base d. sheet vinyl flooring with cove base e. ceramic tile floor with cove base f. smooth wood floor with cove base |
b, d and e
|
|
|
which of the following are likely to be most cost-effective in north America? check 2 that apply. a. concrete over steel deck over steel beams and steel columns b. panelized wood floor over open web steel truss over girder and columns c. panelized wood floor over open web wood truss over girder and columns d. panelized wood floor over purlins over girder and columns |
b and c
|
|
|
which of the following should not be used in direct contact with wood treated with waterborne preservatives containing copper? a. aluminum b. hot-dipped galvanized steel c. silicon bronze d. stainless steel |
a
|
|
|
a. horizontal exit is a two hour separation, separating the building into two compartments b. horizontal exit is an exit on the same level c. horizontal exit is an exit enclosed by exit corridor on the same level d. horizontal exit is always required on every building. it is a basic form of exit |
a
|
|
|
which of the following is the most true about travel distance? check 2 that apply. a. travel distance is measured from the door of the most remote room, within a story b. travel distance is measured from the most remote point within a story c. when the path of exit access includes unenclosed stairway, the distance of travel on the stair shall be included in the travel distance measurement d. when the path of exit access includes unenclosed stairway, the distance of travel on the stair shall not be included in the travel distance measurement |
b and c
|
|
|
a. one quarter of the length of the maximum overall diagonal dimension of the area served b. one-third of the length of the maximum overall diagonal dimension of the area served c. one-half of the length of the maximum overall diagonal dimension of the area served d. three quarters of the length of maximum overall diagonal dimension of the area served |
b
|
|
|
which of the following are the basic federal laws, which involve accessibility issues? check 2 that apply a. American with disabilities act b. fair housing act c. fair employment and housing act d. unruh civil rights act |
a and b
|
|
|
an architect is designing an accessible counter and sinks in a public restroom. which of the following is correct? a. accessible counter has to be 2'-10" from finish floor b. tops of the rims of the sinks, on the accessible counter, have to be 2'-10" from the finish floor c. accessible counter has to be 2'-10" maximum from the finish floor d. the tops of the rims of the sinks, on the accessible counter, have to be 2'-10" maximum from the finish floor |
d
|
|
|
which of the following statements are not true? check 2 that apply a. all accessible counters have to have knee space below counters b. accessible counter for workstations have to have knee space below the counters some accessible counters have to have knee space below the counters accessible transaction counters have to have knee space below the counters on the customer side |
a and d
|
|
|
a. if the store sells fresh produce and meat, the architect probably needs to submit the plans to health department for plan check b. if the store sells clothing, the architect probably needs to submit the plans to health department for plan check c. if the store sells candies, the architect probably needs to submit the plans to health department for plan check d. if the store sells candies, the architect probably does not need to submit the plans to the health department for plan check |
a and c
|
|
|
according to international building code (IBC) interior adhered masonry veneers shall have a maximum weight of ____________ psf
|
20
|
|
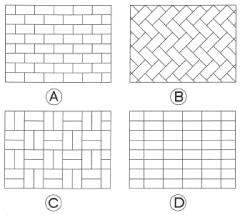
which pattern is a stack bond" a. pattern A b. pattern B c. pattern C d. pattern D |
d
|
|
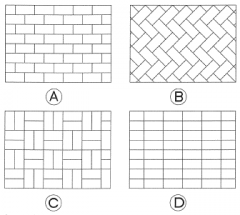
which pattern is most likely to have the highest construction cost? a. pattern A b. pattern B c. pattern C d. pattern D |
b
|
|
|
what is the purpose of the weep holes at the bottom of the CMU retaining walls? a. to vent air from bottom of the retaining wall b. to let small insects pass through the retaining walls to preserve biodiversity c. to drain water from the bottom of the retaining wall d. to provide room for the expansion of cmu |
c
|
|
|
a. built up roof b. single ply roof c. tile roof d. wood shingle roof |
b
|
|
|
a. single-glass window typically have a higher r-value than double-glass windows b. single-glass windows typically have a lower r-value than double glass windows c. single-glass windows typically have a higher u-value than double-glass windows d. single-glass windows typically have a lower u-value than double-glass windows |
b and c
|
|
|
for hydraulic elevators, the depth of the piston cylinder well is? a. equal to 1/2 the height of elevator travel b. equal to 1/3 the height of elevator travel c. equal to the height of elevator travel d. equal to twice the height of elevator travel |
c
|
|
|
a client selects a site with underground methane gas to build a supermarket. which of the following statements are true? check 2 that apply a. the contractor should use special construction techniques to avoid explosion at the site b. the contractor should have his employee use special masks at the site c. the contractor can use underground-perforated pipes to collect the methane gas d. the contractor can use automatic vent damper devices to alleviate the methane gas problem |
a and c
|
|
|
why is radon gas not desirable in a building project? a. it has bad odor b. it is poisonous c. it is radioactive d. it has too much moisture and is a source of mold problem |
c
|
|
|
a. baked enamel b. laminated plastic c. porcelain enamel d. powder shield e. stainless steel f. polly |
e
|
|
|
a. museums b. warehouses with no hazardous materials c. post offices d. restaurants |
b and c
|
|
|
per IBC, which of the following is correct regarding the panic hardware at the required exits? a. the actuating portion of the releasing device shall extend at least one-quarter of the door leaf width b. the actuating portion of the releasing device shall extend at least one-half of the door leaf width c. the actuating portion of the releasing device shall extend at least three-quarter of the door leaf width d. the actuating portion of the releasing device shall extend the entire door leaf width |
b
|
|
|
all of the following will affect window selection except: a. building orientation b. location of the window c. the low initial cost of low-e glass d. the high initial cost of low-e glass |
c
|
|
|
where should the vapor barrier be installed? a. on the inside of the wall insulation b. on the outside of the wall insulation c. on the warm side of the walls d. on the cold side of the walls |
c
|
|
|
a. low cost b. recyclability c. ease of installation d. fire resistance |
d
|
|
|
a. capillary action b. seepage c. saturation d. leakage |
a |
|
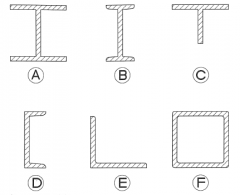
which of the images shows a W shape steel? a. A b. B c. C d. D |
a
|
|
|
right after the punch walk of a project, a HVAC worker falls down through the roof hatch opening and dies. the constructions plans do not show any safety railing around the roof hatch opening. who is responsible for this accident? a. the owner b. the architect c. the contractor d. the HVAC subcontractor |
b
|
|
|
per international mechanical code (IMC) if the height of a roof access ladder is over __________ ft, an intermediate landing is required |
30
|
|
|
a. batt insulation can be attached to the bottom of the roof deck b. batt insulation can be installed under the concrete slab c. rigid insulation can be installed under the concrete slab d. rigid insulation is typically attached to the bottom of the roof deck |
b and d
|
|
|
a. accessibility b. safety c. number of passengers at peak hour d. buildings population |
d
|
|
|
the nominal size of a standard brink in the US is _____________, and the nominal size of a standard concrete masonry unit in the US is _____________, the actual size is usually about ____________ smaller to allow for mortar joints. |
8x4x2 5/8; 8x8x16; 3/8
|
|
|
a. 18'-4" b. 19'-4" c. 20'-0" d. 20'-4" |
b and c
|
|
|
an architect is designing a federal building with an escalator between first and second floor. which of the following is true? check 2 that apply a. she needs to determine the vertical slope of the escalator b. she needs to use dimensions to locate the work points for the escalator c. she needs to draw and add full dimensions for the escalator so that the contractor can build the escalator accurately d. she needs to coordinate with structural and electrical engineers |
b and d
|
|
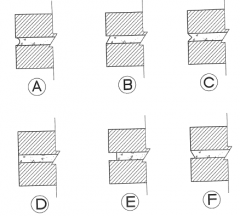
which of the following images shows a weather struck brick joint? a. A b. B c. C d. D |
b
|
|
|
strips made of white polyethylene are often added to the top and side of glass block partitions. the purpose of the strips is: a. to absorb extra moisture from the glass block partitions b. to protect the glass block partition in an earthquake c. to provide room for glass block expansion d. none of the above |
c
|
|
|
the purpose of a sliptrack on the top of the full-height metal stud walls is: a. to protect the metal stud walls from wind force b. to protect the metal stud walls in an earthquake c. to provide from for metal stud expansion d. all of the above |
d
|
|
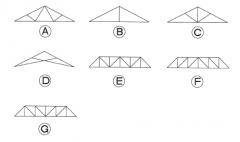
which of the images shows a fink truss? a. A b. B c. C d. D e. E f. F g. G |
a
|
|
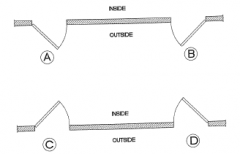
which image shows a right hand door? a. A b. B c. C d. D |
d
|
|
|
which of the following are the federal laws that mandate accessibility to certain historic structures? check 3 that apply a. Americans with disabilities act b. fair housing act c. fair employment and housing act d. unruh civil rights act e. architectural barriers act f. section 504 of the rehabilitation act |
a, e and f
|
|
|
which of the following is the best solutions to comply with accessibility requirements in a 2-story historic museum? a. install an elevator to provide access to the second floor b. install a lift to provide access to the second floor c. provide a refuge area next to the stair on the second floor d. provide equivalent exhibits on the first floor for handicapped people |
d
|
|
|
a. no documentation on the new work b. stabilizing c. repairing d. replacement |
a
|
|
|
a. leaving them in place without doing anything b. augmenting or upgrading c. protecting and maintaining the beams and ensuring that structural members are free from insect infestation d. replacement of all the beams |
b and c
|
|
|
which of the following is not recommended when working on the preservation of the interior of a historic building? check 2 that apply a. installing protective coverings for wall coverings in the corridors b. replacement of broken window glazing c. using propane to remove paint d. sandblasting of character-defining features |
c and d
|
|
|
a. place the mechanical unit in the attic and remove a substantial amount of building material b. place the mechanical unit in an existing masonry unit enclosure and cut through the existing masonry walls c. place the mechanical unit on the ground and enclose it with hedges d. place the mechanical unit on the roof top and add additional beams and columns to support the unit |
c
|
|
|
which of the following procedure is recommended for historic building? a. identifying, retaining, and preserving, stabilizing, protecting and maintaining, repairing, and replacement b. identifying, retaining, and preserving, protecting and maintaining, repairing, replacement, and stabilizing c. identifying, retaining, and preserving, repairing, replacement, stabilizing, protecting and maintaining d. identifying, repairing, replacement, stabilizing, protecting and maintaining, retaining, and preserving |
a
|
|
|
after code research, an architect discovers and exposed wood stair in a historic building has to he fire rated. which of the following procedure is recommended? check 2 that apply a. enclosing the wood stair with fire-resistant sheathing required by codes b. upgrading historic stairway so that it is not damaged or obscured c. adding a new stairway or elevator to meet health and safety codes in a manner that preserves adjacent character-defining features and spaces d. installing sensitively designed fire suppression systems, such as sprinkler systems that result in retention of historic features and finishes |
b and c
|
|
|
the lead-based paint for a historic building start to peel, ship, craze, or otherwise comes loose. which of the following procedures is recommended? a. leave the paint in place and do nothing b. use the same kind of lead-based paint to repaint the damaged area c. remove the lead-paint throughout the building and apply a compatible primer and finish paint d. none of the above |
c
|
|
|
according to the secretary of the interiors standards for the treatment of historic properties, which of the following treatments are appropriate for a building individually listed in the national register? check 2 that apply a. preservation b. restoration c. rehabilitation d. reconstruction |
a and b
|
|
|
a. cast-in-place concrete beam-and-slab system b. heavy timber construction with panelized floor c. lightweight concrete over metal deck over steel joist d. 4" gypsum concrete topping slab over wood deck over wood joist |
a
|
|
|
A. some documents in the A series, like agreement between owner and contractor b. some documents in the A series, like agreement between owner and contractor and agreement between contractor and subcontractor c. some documents in the A series, like agreement between owner and contractor and agreement between contractor and subcontractor, and some documents in the B series, like agreement between owner and architect d. some documents in the A series, like agreement between owner and contractor and agreement between contractor and subcontractor, some documents in the B series, like agreement between owner and architect, and some documents in the C series, like agreement between architect and consultant |
d
|
|
|
a. dry ice b. water c. dry chemicals d. a combination of water, carbon dioxide and dry chemicals |
a and c
|
|
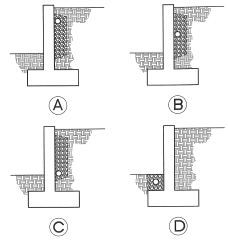
which of the images shows the correct location of a perforated pipe? a. A b. B c. C d. D |
c
|
|
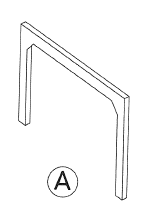
which structural element does the image show? a. column and beam b. rigid frame c. space frame d. prefabricated column and beam |
b
|
|
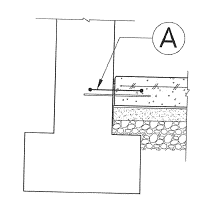
which of the following is the correct term for the performed synthetic rubber labeled as letter A in image? a. waterstop b. moisture barrier c. control joint d. isolation joint |
a
|
|
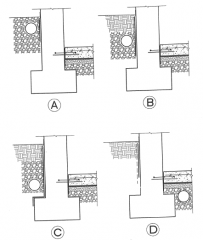
which of the images shows the correct placement of water resistant membrane? a. A b. B c. C d. D |
c
|
|
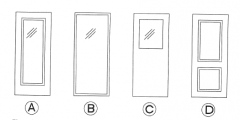
which of the images shows a "sash" type door system? a. A b. B c. C d. D |
c
|
|
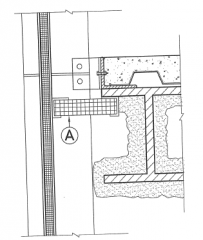
which of the following is the correct term for A in image? a/ beam plate b. sliptrack c. firestopping d. steel support |
c
|
|
|
in a fast track, one-story project, which of the following is most likely a critical path item? a. roof framing system design b. HVAC system design c. interior finish selection d. door selection |
a
|
|
|
a. at site with expansive soils b. at storefront with no solid walls c. at site with underground rock d. at site in an inland area |
a and b
|
|

which of the following is the correct term for image A a. corner "L" b. quirk miter c. slip corner d. butt joint |
b
|
|
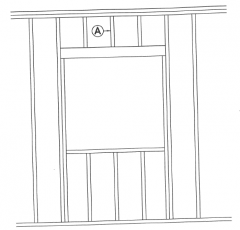
which of the following is the correct term for A in image? a. cripple studs b. king posts c. transom studs d. top studs |
a
|
|
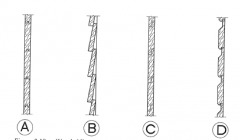
which of the following is the correct term for the wood siding A in image? a. bevel b. shiplap c. square edge tongue and groove d. channel rustic |
c
|

