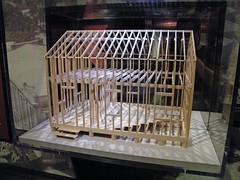![]()
![]()
![]()
Use LEFT and RIGHT arrow keys to navigate between flashcards;
Use UP and DOWN arrow keys to flip the card;
H to show hint;
A reads text to speech;
16 Cards in this Set
- Front
- Back
|
architectural competition |
a means of selecting an architect for a significant commission. Architects are invited to compete, either by invitation or by open competition. The latter is considered an important way to discover new talent |
|
|
axis |
a primary element in architectural composition around which objects are arranged, often (not always) in symmetrical fashion |
|
|
vernacular |
ordinary or everyday; when applied to architecture, it usually reefers to buildings not designed by an architect |
|
|
client |
the person or entity that commissions a building; the person for whom the architect works |
|
|
planar |
a term referencing flat surfaces (planes) |
|
|
plastic |
in architecture, a term referring to overtly three-dimensional form; a building which looks like a piece of sculpture is said to be this |
|
|
Modern architecture |
a 20th-century style of unadorned, geometric forms that rejects both styles and ideas from the past |
|
|
villa |
a house in the country |
|
|
formal |
an architectural form that is balanced, symmetrical, and regular; the opposite of picturesque |
|
|
picturesque |
architectural forms that are asymmetrical, irregular, additive, colorful, and dynamic; the opposite of formal |
|
|
divisive plan |
the design of a building in which the individual areas seem subdivided from a larger whole and are usually arranged symmetrically. Often underlies a classical or neoclassical structure |
|
|
additive plan |
the disjointed, accumulative, and often asymmetrical arrangement of the discretely formed areas composing certain buildings. Such a plan usually underlies a picturesque design |
|
|
scale |
the relationship of one part of a building to another, or the relationship of a whole or part of a building to the human figure |
|
|
space |
in architecture, the two- or three- dimensional extent of a room or rooms. the architect can manipulate the character of a space by size, shape, scale, color, lighting, etc..... |
|
|
change order |
official authorization to alter an architectural design after the contract has been signed and work has begun |
|
|
balloon frame |

as opposed to traditional heavy timber construction; a light-weight wooden structural system introduced in the US in the early 19th-century in which the basic unit is a machine-sawn two-by-four-inch upright stud repeated on sixteen-inch centers
|

