![]()
![]()
![]()
Use LEFT and RIGHT arrow keys to navigate between flashcards;
Use UP and DOWN arrow keys to flip the card;
H to show hint;
A reads text to speech;
46 Cards in this Set
- Front
- Back
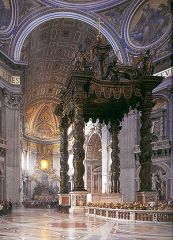
|
Baldachin at St Peter's Basilica
At Vatican City large sculpted bronze canopy(Baldachin) 95' tall The baldachin was the first of Bernini's works to mix sculpture and architecture and represents an important development in the Baroque design of church interiors and furnishing. Francesco Borromini contributed to the design of the structure |
|
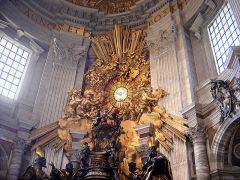
|
by Bernini
|
|
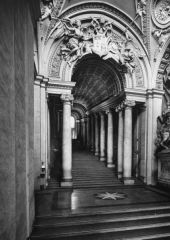
|
The Scala Regia
use of perspective Connect St. Peter's With Sisine Chapel |
|
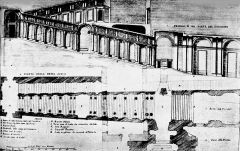
|
Section of Scala Regia
|
|
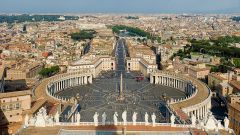
|
Plaza at St Peters
Colonnade 96 Statue |
|
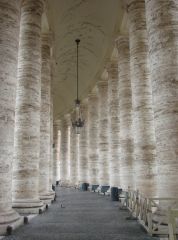
|
colonnade as a threshold,transitional Space.
Round shape, like a arm |
|
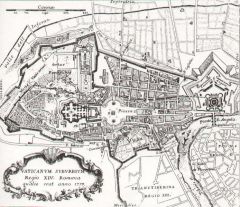
|
the borgo(地名)
|
|
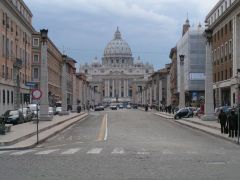
|
via della conciliazione:
is a street in the Rione of Borgo within Rome, central Itay. it connects Saint Peter's Square to the Castel Sant'Angelo on the western bank of the Tiber River. |
|
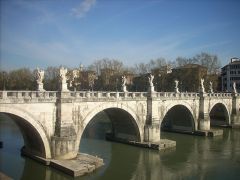
|
Ponte San Angelo(Bridge of angles)
Bridge connecting the Vatican & St Peter's |
|
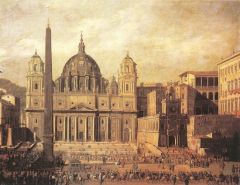
|
Bell Tower on St Peter's
removed later on |
|
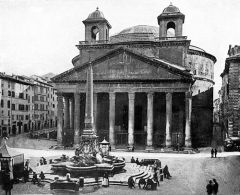
|
Bell Tower At Pantheon by Bernini
build 1626, demolished 1882 Bad example |
|
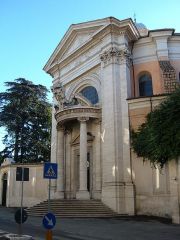
|
Street Facade Of san andrea al quirinale
Rome, Italy by Bernini |
|
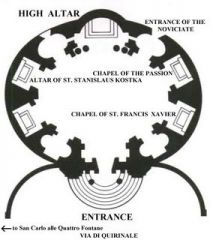
|
Plan of san andrea al quirinale
elliptical interior Main aisle is on the short axis Convax structure Concave Frame |
|
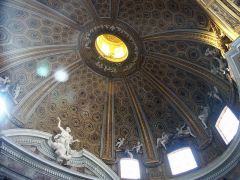
|
Selling of the San Andrea al Quirinale
Gilding and precious materials everywhere |
|
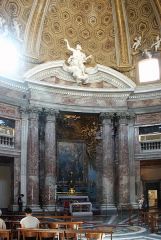
|
View towards Altar
|
|
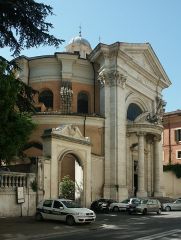
|
exterior of San Andrea al Quirinale
curves and counter curves hided dome broken pediment and ancient precedent |
|
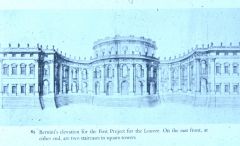
|
Bernini's facade to the Louvre
Attempts to introduce Roman Baroque to Paris |
|
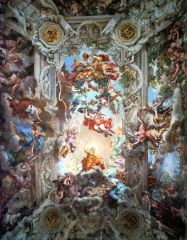
|
Painted Selling at Palazzo Barberini
built for Urban VIII |
|
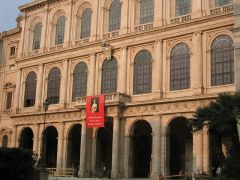
|
Maderno began in 1627, assisted by his nephew Francesco Borromini. When Maderno died, Borromini was passed over in favor of Bernini.
The two architects worked briefly together on this project and at the Palazzo Spada. |
|
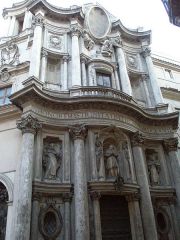
|
San Carlo alle Quatro Fontane
by Borromini Rome, Italy San Calino(exceptionally intimate size) Narrow Street The adjoining Cloister |
|
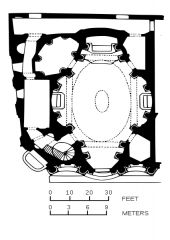
|
plan of San Carlo alle Quatro Fontane
interior is Borromini's first Commission facade is his last commission |
|
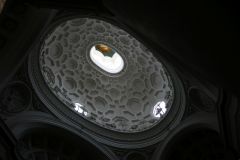
|
rome in San Carlo alle Quatro Fontane
plasticity, inhalation, animism emphasis on space not mass |
|
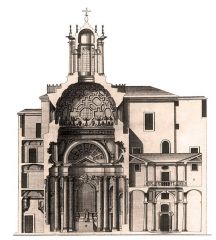
|
section of San Carlo alle Quatro Fontane
|
|
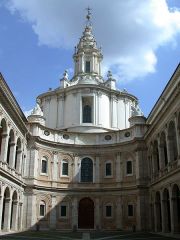
|
St/ Ivo Chapel
Church of Sant'Ivo alla Sapienza by Borromini Rome, Italy W/ Renaissance courtyard |
|
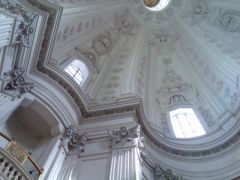
|
St. Ivo Chapel
Six pointed star Decorated Selling Light Fluid curves combined with angular organization |
|
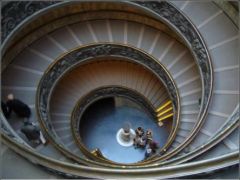
|
the Spiral-shaped latern in St. Ivo
|
|
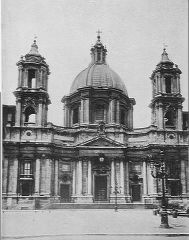
|
Francesco Borromini, changed the distance between the two side towers and introduced a concave volume in the centre.
Sant'Agnese in Agone is considered among Borromini's most restrained creations. |
|
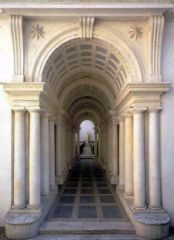
|
prospettiva Palazzo Spada
Borromini only did the hallway Force Perspective |
|
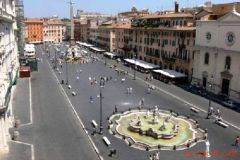
|
Piazza Navona
it is a city square in Rome, Italy. It is built on the site of the ancient Roman Stadium of Domitian it has At Agrese by Borromini and fountain by Bernini Big Skinny space |
|
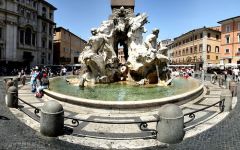
|
Fountain of the Four Rivers
By Bernini Figure associate with the representing river Excellence and Dramatic |
|
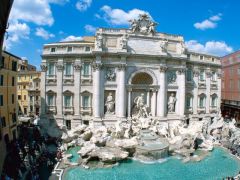
|
The Trevi Fountain
Rome, Italy Animated space Palace like facade sticked on a normal house |
|
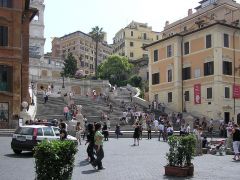
|
Spanish Steps
curve and conter curve |
|
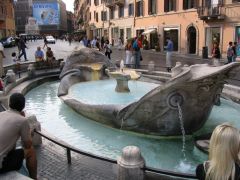
|
Barcaccia Fountain
Rome, Italy, in the Piazza di Spagna, just below the Spanish Steps maybe by Bernini |
|
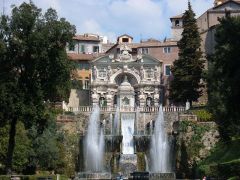
|
Villa d'Este, Tivoli
Near Rome Italy Conflunce of Whimsy,history,mythology |
|
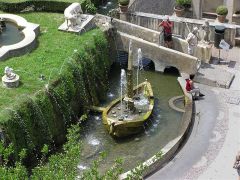
|
over 50 fountains and 250 cascades
it has big rich fountain |
|
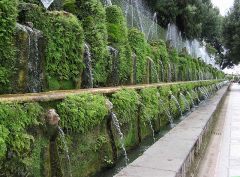
|
Villa d'Este Tivoli
and Smaller ones to provide delight Bernini is contribured too |
|
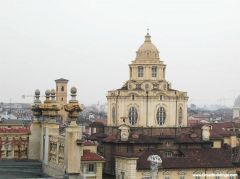
|
st. Lorenzo
Turin,Italy By Guarino Guranin make you think you are at somewhere else. |
|
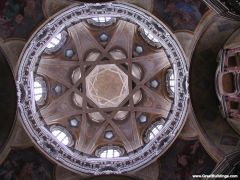
|
Express Infinity in Architecture
Blending Mathatic(Renessance) and Theriality form(Baroque) Introducing Concave and convax into interior Compec construction in a simple space. |
|
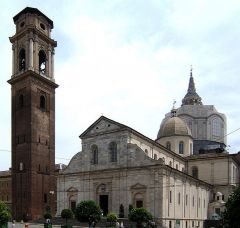
|
chapel of the holy shroud
Turin By Guranin |
|
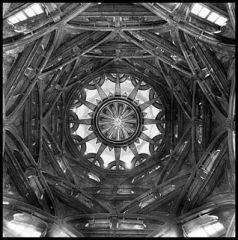
|
Setting on serious of arches creating force perspective give a sense of infenity
Sophisticated detail. accumulation |
|
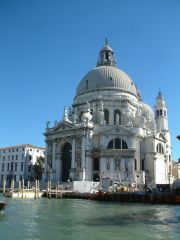
|
santa maria della salute
Vinice, Italy Roman Facade Looks like a Giant Crown |
|
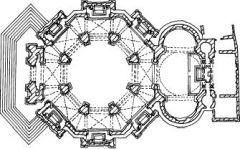
|
Plan of Santa Maris della Salute
|
|
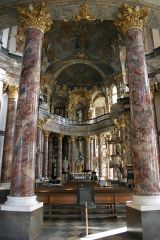
|
German Baroque Interior
Residenz Wuzbury Bavairan Johann Exlusice Detail & decor |
|
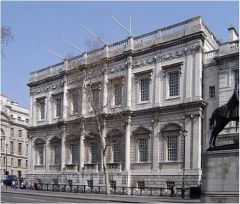
|
Banqueting House, Whitehall Palace
England -it’s a cube, times 2 -symmetry -mostly destroyed in 1620 fire -only part of Jones’ plan got built |
|
|
Inigo Jones 1573-1652
|
-often classified renaissance, strong Palladian influence, 40 buildings (few survive)
|
|
|
Sir Christopher Wren
|
-professor of astronomy
-1666 london burns down- opens architecture opportunities like Katrina |

