![]()
![]()
![]()
Use LEFT and RIGHT arrow keys to navigate between flashcards;
Use UP and DOWN arrow keys to flip the card;
H to show hint;
A reads text to speech;
51 Cards in this Set
- Front
- Back

|
The Multiverse is a beautiful place. |
|
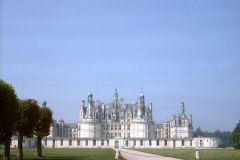
|
Chateau Chambord Early French Revolution, 1519 Bernabei Domenico da Cortona, Loire Valley, France. Hunting lodge for King Francois I. Desire to incorporate Italian innovations within limits. Early French Renaissance applied the Italian Orders to Medieval forms. Near water, symmetric with small towers. |
|
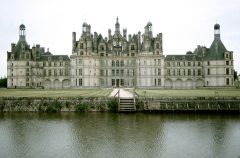
|
Chateau Chambord Early French Revolution, 1519 Bernabei Domenico da Cortona, Loire Valley, France. Hunting lodge for King Francois I. Desire to incorporate Italian innovations within limits. Early French Renaissance applied the Italian Orders to Medieval forms. Near water, symmetric with small towers. |
|

|
Chateau Chambord Early French Revolution, 1519 Bernabei Domenico da Cortona, Loire Valley, France. Hunting lodge for King Francois I. Desire to incorporate Italian innovations within limits. Early French Renaissance applied the Italian Orders to Medieval forms. Near water, symmetric with small towers. |
|
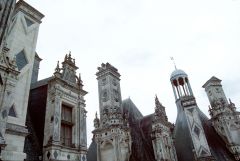
|
Chateau Chambord Early French Revolution, 1519 Bernabei Domenico da Cortona, Loire Valley, France. Hunting lodge for King Francois I. Desire to incorporate Italian innovations within limits. Early French Renaissance applied the Italian Orders to Medieval forms. Near water, symmetric with small towers. |
|
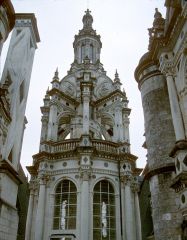
|
Chateau Chambord Early French Revolution, 1519 Bernabei Domenico da Cortona, Loire Valley, France. Hunting lodge for King Francois I. Desire to incorporate Italian innovations within limits. Early French Renaissance applied the Italian Orders to Medieval forms. Near water, symmetric with small towers. |
|

|
Chateau Chambord Early French Revolution, 1519 Bernabei Domenico da Cortona, Loire Valley, France. Hunting lodge for King Francois I. Desire to incorporate Italian innovations within limits. Early French Renaissance applied the Italian Orders to Medieval forms. Near water, symmetric with small towers. |
|

|
Chateau Chambord Early French Revolution, 1519 Bernabei Domenico da Cortona, Loire Valley, France. Hunting lodge for King Francois I. Desire to incorporate Italian innovations within limits. Early French Renaissance applied the Italian Orders to Medieval forms. Near water, symmetric with small towers. |
|
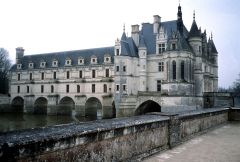
|
Chateau Chambord Early French Revolution, 1519 Bernabei Domenico da Cortona, Loire Valley, France. Hunting lodge for King Francois I. Desire to incorporate Italian innovations within limits. Early French Renaissance applied the Italian Orders to Medieval forms. Near water, symmetric with small towers. |
|
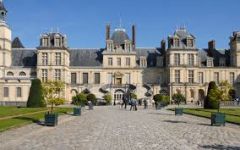
|
Chateau Chambord Early French Revolution, 1519 Bernabei Domenico da Cortona, Loire Valley, France. Hunting lodge for King Francois I. Desire to incorporate Italian innovations within limits. Early French Renaissance applied the Italian Orders to Medieval forms. Near water, symmetric with small towers. |
|

|
Chateau Chambord Early French Revolution, 1519 Bernabei Domenico da Cortona, Loire Valley, France. Hunting lodge for King Francois I. Desire to incorporate Italian innovations within limits. Early French Renaissance applied the Italian Orders to Medieval forms. Near water, symmetric with small towers. |
|

|
Louvre Palace Cour Carree 1546, Pierre Lescot, Paris, France. Later French Renaissance introduced a highly decorative version of Italian forms, married sculpture with architecture, and had a non-Italian sense of proportion. |
|

|
Louvre Palace Cour Carree 1546, Pierre Lescot, Paris, France. Later French Renaissance introduced a highly decorative version of Italian forms, married sculpture with architecture, and had a non-Italian sense of proportion. |
|

|
Louvre Palace - East Facade Baroque Designed by Bernini Perrault oversaw construction |
|
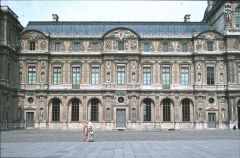
|
Louvre Palace Cour Carree 1546, Pierre Lescot, Paris, France. Later French Renaissance introduced a highly decorative version of Italian forms, married sculpture with architecture, and had a non-Italian sense of proportion. |
|
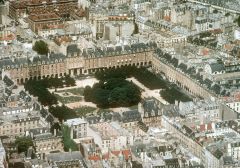
|
Place des Vosges [Place Royale], 1604-12, Paris, France. Idea of planned urban residential and commercial development. The place helped to draw nobles into Paris, and create a space for court pageantry. Cookie cutter houses in a square has a place for court happenings. |
|

|
Place des Vosges [Place Royale], 1604-12, Paris, France. Idea of planned urban residential and commercial development. The place helped to draw nobles into Paris, and create a space for court pageantry. Cookie cutter houses in a square has a place for court happenings. |
|

|
Place des Vosges [Place Royale], 1604-12, Paris, France. Idea of planned urban residential and commercial development. The place helped to draw nobles into Paris, and create a space for court pageantry. Cookie cutter houses in a square has a place for court happenings. |
|
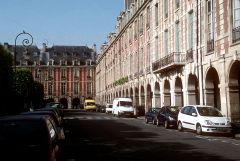
|
Place des Vosges [Place Royale], 1604-12, Paris, France. Idea of planned urban residential and commercial development. The place helped to draw nobles into Paris, and create a space for court pageantry. Cookie cutter houses in a square has a place for court happenings. |
|

|
Place des Vosges [Place Royale], 1604-12, Paris, France.Idea of planned urban residential and commercial development. The place helped to draw nobles into Paris, and create a space for court pageantry. Cookie cutter houses in a square has a place for court happenings. |
|

|
Vaux-le-Vicomte 1657-61, Louis le Vau; gardens, Le Notre, France. Adoption of the Italian square format divided into smaller squares unified into an axial network which integrated the chateau into the composition. Axis projected to the horizon. Addition of flower and plant beds with coordinated color patterns which became the parterres de broderie. |
|
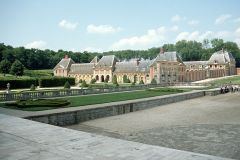
|
Vaux-le-Vicomte 1657-61, Louis le Vau; gardens, Le Notre, France. Adoption of the Italian square format divided into smaller squares unified into an axial network which integrated the chateau into the composition. Axis projected to the horizon. Addition of flower and plant beds with coordinated color patterns which became the parterres de broderie. |
|

|
Vaux-le-Vicomte 1657-61, Louis le Vau; gardens, Le Notre, France. Adoption of the Italian square format divided into smaller squares unified into an axial network which integrated the chateau into the composition. Axis projected to the horizon. Addition of flower and plant beds with coordinated color patterns which became the parterres de broderie. |
|

|
Vaux-le-Vicomte 1657-61, Louis le Vau; gardens, Le Notre, France. Adoption of the Italian square format divided into smaller squares unified into an axial network which integrated the chateau into the composition. Axis projected to the horizon. Addition of flower and plant beds with coordinated color patterns which became the parterres de broderie. |
|

|
Vaux-le-Vicomte 1657-61, Louis le Vau; gardens, Le Notre, France. Adoption of the Italian square format divided into smaller squares unified into an axial network which integrated the chateau into the composition. Axis projected to the horizon. Addition of flower and plant beds with coordinated color patterns which became the parterres de broderie. |
|

|
Vaux-le-Vicomte. Cross-axial canal. |
|
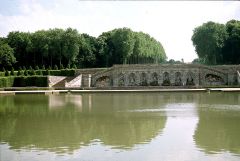
|
Vaux-le-Vicomte. Cross-axial canal. |
|

|
Vaux-le-Vicomte 1657-61, Louis le Vau; gardens, Le Notre, France. Adoption of the Italian square format divided into smaller squares unified into an axial network which integrated the chateau into the composition. Axis projected to the horizon. Addition of flower and plant beds with coordinated color patterns which became the parterres de broderie. |
|

|
Chateau de Versailles (Palace of Versailles) Where: Versailles, France. When: 1624-1752, Who: Le Vau, Jules-Hardouin Mansart, Anges-Jacques Gabriel Beg. ca 1670, Le Notre. Louis XIV moved the court and national government to Versailles. |
|

|
Chateau de Versailles (Palace of Versailles) Where: Versailles, France. When: 1624-1752, Who: Le Vau, Jules-Hardouin Mansart, Anges-Jacques Gabriel Beg. ca 1670, Le Notre. Louis XIV moved the court and national government to Versailles. |
|

|
Chateau de Versailles (Palace of Versailles) Where: Versailles, France. When: 1624-1752, Who: Le Vau, Jules-Hardouin Mansart, Anges-Jacques Gabriel Beg. ca 1670, Le Notre. Louis XIV moved the court and national government to Versailles. |
|
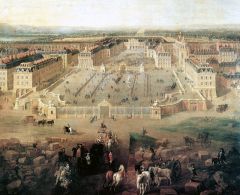
|
Chateau de Versailles (Palace of Versailles) Where: Versailles, France. When: 1624-1752, Who: Le Vau, Jules-Hardouin Mansart, Anges-Jacques Gabriel Beg. ca 1670, Le Notre. Louis XIV moved the court and national government to Versailles. |
|

|
Versailles. Entry court. |
|
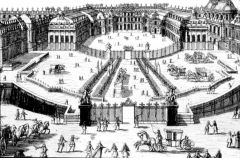
|
Versailles. Entry court. |
|
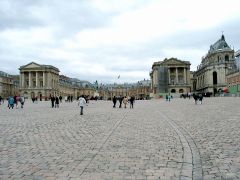
|
Versailles. Entry court. |
|
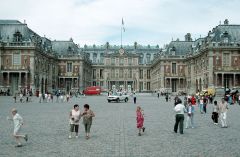
|
Versailles. Entry court. |
|
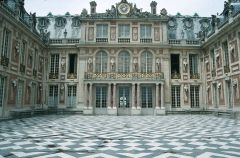
|
Versailles. Entry court. |
|

|
Versailles: Bed Chamber |
|

|
Garden façade, Versailles, 1669-85, Le Vau & J. H. Mansart. |
|

|
Garden façade, Versailles, 1669-85, Le Vau & J. H. Mansart. |
|
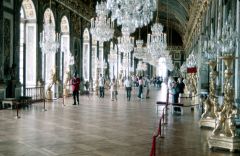
|
Hall of Mirrors, Versailles, beg. 1678, J. H. Mansart & Charles Le Brun. |
|

|
Gardens, Versailles, Le Notre. |
|

|
Gardens, Versailles, Le Notre. |
|

|
Gardens, Versailles, Le Notre. |
|
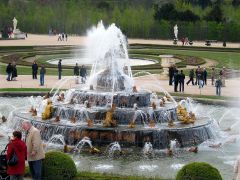
|
Latona Fountain, Versailles. |
|

|
Latona Fountain, Versailles. |
|
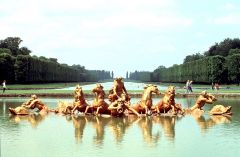
|
Apollo Fountain, Versailles. |
|

|
Versailles Petit Trianon, 1762-1768, Ange-Jacques Gabriel |
|

|
Versailles Hameau, 1783-6, Richard Mique |
|

|
Hotel de Soubise When: 1705-09, Who: Pierre-Alexis Delamair Where: Paris, France. Rococo (beg. ca 1717) - use of light curvilinear decoration on walls and ceilings, lightened color schemes, more mirrored surfaces, softened angles based in part on plant forms. Reaction against the formality of Louis XIV’s court. |
|

|
Hotel de Soubise When: 1705-09 Who: Pierre-Alexis Delamair Where: Paris, France. Rococo (beg. ca 1717) - use of light curvilinear decoration on walls and ceilings, lightened color schemes, more mirrored surfaces, softened angles based in part on plant forms. Reaction against the formality of Louis XIV’s court. |

