![]()
![]()
![]()
Use LEFT and RIGHT arrow keys to navigate between flashcards;
Use UP and DOWN arrow keys to flip the card;
H to show hint;
A reads text to speech;
23 Cards in this Set
- Front
- Back
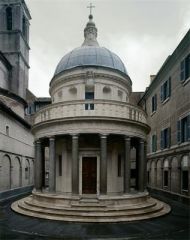
|
Tempietto,
San Pietro in Montorio, Rome, Donato Bramante, begun 1502 Renaissance. Martyrium plan, bilateral symmetry resdembles doric temple |
|
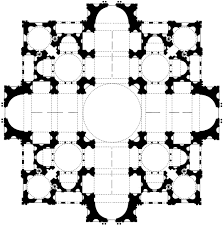
|
Plan for St. Peter’s, Rome, Donato Bramante, 1505 Renaissance similar to Basillica Nova and Pantheon Plan is similar to Tempietto Martyrium plan continued in church context greek cross plan important in christianity |
|
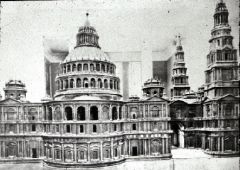
|
Plan of St. Peter’s,
Rome, Michelangelo Buonarroti, begun 1546 Renaissance uses classical elements stacked arcuated |
|
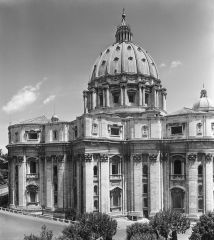
|
North-West facade, St. Peter’s,
Rome, Michelangelo Buonarroti, begun 1546 Baroque uses vertical lines to unify space more open , clear simple forms vs. Bramante Dome is longer with ribs sitting on drum with columns leading eye upwards |
|
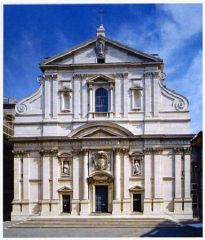
|
Il Gesù,
Rome, Italy, Giacomo Vignola, Giacomo della Porta, 1568-76 Baroque longitudinal basilica plan VS centralized plan; part of the counter reformation directed to the altar, emphasize the word of the preacher exterior similar to temple; emphasis on entrance; chiaroscuro, bigger doorway, extra sculpture, to invite ppl in, Jesuits principal church |
|
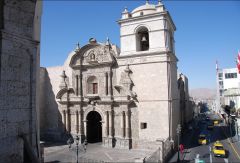
|
Church of Santiago (La Campañía),
Arequipa, Peru, 1698-99 Baroque similar to Il Gesu, focusing on center; twin pilasters and columns. However, much more ornate. Transitions of classical ideas in new forms to appeal to the people. |
|
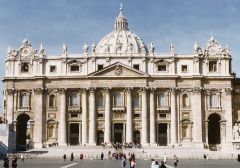
|
East facade, St. Peter’s Basilica,
Rome, Carlo Maderno, 1606-12. Baroque changes plan to longitudinal, great nave added + 3 nave bays + massive facade Door is barrel vaulted structure disappearing dome effect due to the added nave resembles Il gesu because of arcuating columns |
|
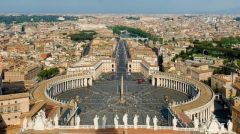
|
St Peter's Basilica and Colonnade,
Rome, Italy, Gianlorenzo Bernini, 1656-1666 Baroque counter reformation, designs piazza with large arms to draw people in and hide the exterior, adds Baldacchino finish (ciborium at the crossing with solomonic columns), |
|
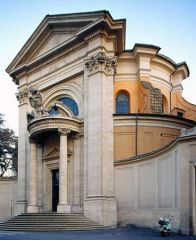
|
S Andrea al Quirinale,
Rome, Italy, Gianlorenzo Bernini, 1658-76 Baroque Small oval plan Centre emphasized, entrance projected to greet you convex body+ concave arms, counter reformation theatricality |
|
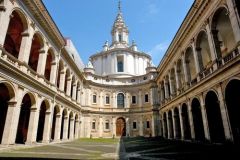
|
S Ivo alla Sapienza,
Rome, Italy, Francesco Borromini, 1642-60 Baroque encorporates arcuated double story courtyard into facade dome sits atop a drum with a copula (conch) inside doesnt appear to have a drum , wants to entise the eye, dome as a scalloped undulated surface, star of david |
|
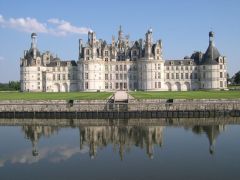
|
Château of Chambord,
Chambord, France, Domenico da Cortona, c. 1519 Renaissance medieval renaissance hybrid shown through bilateral symmetry, balance and order (classical ideas) french emphasis on verticality (chimneys) medieval fort with flying buttresses double helix staircase with classical and medieval ideas |
|
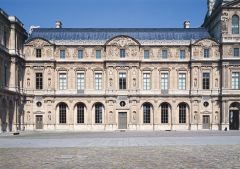
|
Louvre, courtyard side of west wing of Cour Carrée
Paris, France, Pierre Lescot, 1546-59, renaissance projecting pavilion adopted by the french with french elements; chimneys, steeply pitched roofs and emphasis on verticality. Sebastiano Serlio later design rejected with series of courtyards. |
|
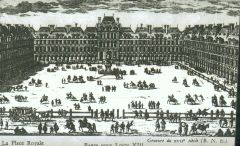
|
The Place Royale (Place des Vosges),
Paris, France, 1605-1612 French Baroque Italian idea of town plan for residential purposes shape is square; harmony. perfect form. coming from a period of upheaval, emphasizes power, peace and rationality. chimneys, steeply pitched roofs, emphasize symmetricality similar to triumphal arch |
|
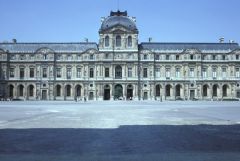
|
Louvre, courtyard side of west wing of Cour Carrée
Paris, France, Pierre Lescot and Jacques Lemercier, 1620, Baroque adds prominent pavillion, pediment and bulbous dome. Elongates and makes the square larger. sculptures no longer Michelangelo inspired with caryatids. |
|
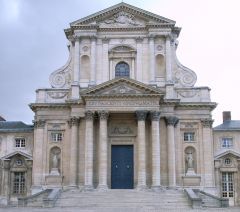
|
Val-de-Grâce,
Paris, France, François Mansart and Jacques Lemercier, 1644-1667 Baroque place of conception of Louis XIV, basilica plan + great dome + mini domes to allow light telescopic dome + cupula (prevents disappearing dome effect) similar to Il Gesu |
|
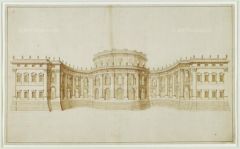
|
Louvre, 1st design of east facade
Paris, France, Gianlorenzo Bernini, 1664, Baroque rejected because it was too italian (concave+convex curves) openness doesn't work in france due to climate |
|
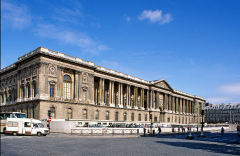
|
Louvre, east façade (Colonnade)
Paris, France, Louis Le Vau, Claude Perrault, and Charles Le Brun, 1667-70, Baroque committee creates something uniquely french, entryway similar to temple facade with triumphal arch on either end no french roof irregular intercolumniation + projected pavillion sculpture of the Sun God (Apollo) represents Louis XIV |
|
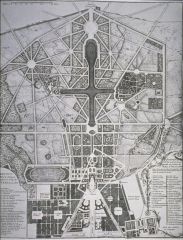
|
Plan of the palace and gardens,
Versailles, France, André Le Nôtre, begun 1661(constructed 1662-1690) Baroque originally a hunting lodge, gigantic landscape, absolutism Strong axial plan with diagonal lines control over landscape king is center of life |
|
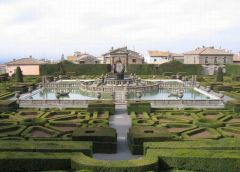
|
Villa Lante,
Bagnaia, Italy, attributed to Giacomo Barozzi da Vignola, begun 1566 Renaissance Humanist discover roman villas for leisure, however landscape takes over order + control over nature and landscape clear geometry Perspective as organizing agent water features |
|
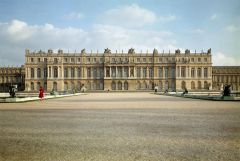
|
West facade of Château of Versailles,
Versailles, France, Jules Hardouin-Mansart, 1678-1689. Baroque grew to support ever larging court french tradition of three story clarity and projecting pavillions enfillade (room to room/ no hallway) similar to place royale, Louis' bedroom centralized staircase of the embassadors, massive, rich, earthly power |
|
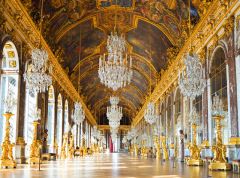
|
Galerie des Glaces, Château of Versailles, Versailles, France,
Jules Hardouin-Mansart andCharles Le Brun, 1678-84. Baroque arcade seen from facade with mirroring arcade made from glass (expensive and tough to produce + supported glass industry) control over people in space mirrors emphasize power by reflecting large landscape |
|

|
Würzburg Residenz,
Würzburg, Germany, Balthasar Neumann, begun 1720 Baroque Space in case emperor visits similar to Versailles on smaller scale architect considered the greatest master of german baroque bulbous projection as french idea, large arms creating "u" shapes with courts to let in light with enfillade massive stair hall; emphasis on power imperial hall |
|
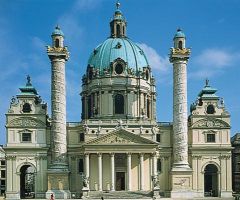
|
Karlskirche,
Vienna, Austria, Johann Bernard Fischer von Erlach, 1716-25 Baroque Borrows from a wide range of historical sources, anticipating the tide of eclecticism dedicated to saint charles borromeo, longitudinal church as counter reformation triumphal columns imperial gesture temple front with projecting porch |

