![]()
![]()
![]()
Use LEFT and RIGHT arrow keys to navigate between flashcards;
Use UP and DOWN arrow keys to flip the card;
H to show hint;
A reads text to speech;
8 Cards in this Set
- Front
- Back
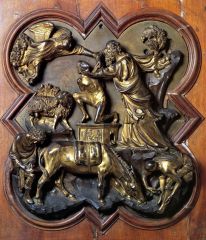
|
Filippo Brunelleschi Sacrifice of Isaac 1401-2 Lmao this isn't a building. This is Brunelleschi's entry to that contest for the Baptistery doors. He makes a reference to his classical interests by including the Spinaro as one of the servants. His scene is at a more urgent moment, right at the last second as the angel stays Abraham's hand. His Isaac is certainly more gothic, lithe and submissive. |
|
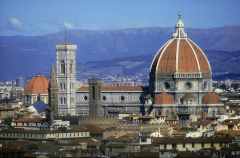
|
Filippo Brunelleschi Dome of Florence Cathedral 1420-36 Brunelleschi and Donatello went to Rome and drew up ground plans of buildings. He knew this dome couldn't be made perfectly semicircular, so he developed this slightly tall, double-shelled design. Herringbone brickwork inside allows the bricks to be more self-supporting. He worked on this most of his later life. |
|
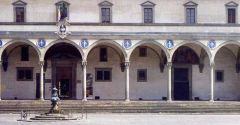
|
Filippo Brunelleschi Ospedale degli Innocenti 1421 Strange bastardization of classical architecture in the placement of arches going directly into columns. It's like a classically constructed version of gothic forms. Della Robbia's shop made the terra cotta medallions. The architecture in Fra Angelico's annunciation resembles. |
|
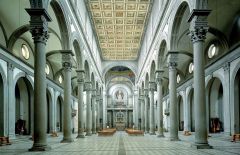
|
Filippo Brunelleschi San Lorenzo, Florence, 1421-69 Parish church of Medici, constructed in form of a Latin cross, with simple, cubic measures (2:1), as were deemed goo d in Alberti's writings. Arches and columns resemble Ospedale, though he includes impost blocks to "correct" the lack of entablature we see in the Ospedale. |
|
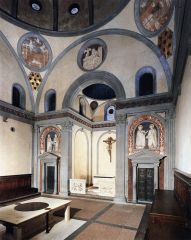
|
Filippo Brunelleschi San Lorenzo, Old Sacristy 1421-28 Perfectly square, altar is smaller square. Altar wall divided in 3, perfect semicircle above each wall. Perfect ratios. Subtle concavities in wall are less functional than formal, meant to catch light in a sculptural way. |
|
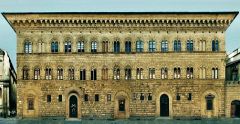
|
Michelozzo Palazzo Medici-Riccardi, Florence 1444 Consists of 3 stories, bottom rusticated, top two increasingly smooth. Cornice is oversized in proportion to upper story. Bottom floor has arches around sections of smooth wall that were added by michelangelo, originally the arches led to a Loggia where guests would wait for family. Inside is a courtyard where the David used to sit, around are similar columns supporting arches to those in Ospedale. |
|
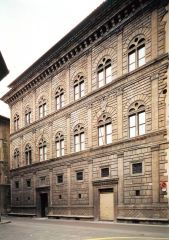
|
Leon Battista Alberti Palazzo Rucellai Florence 1446-51 Decorative rings/ostrich plumes and other motifs of Medici family appear to reference the friendship between the two families. |
|
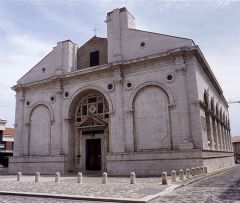
|
Leon Battista Alberti San Francesco Rimini 1450 Tempio Malatestiano, interestingly called a temple, definitely a slightly more pagan feel. It's basically a box for a preexisting church. Union of Malatesta and wife Isottae celebrated through architecture. Sarcophagi/monuments to courtiers and friends all along outside, front 2 niches were designed for the couple, though they were never interred there. Fittingly modeled on Triumphal arch. |

