![]()
![]()
![]()
Use LEFT and RIGHT arrow keys to navigate between flashcards;
Use UP and DOWN arrow keys to flip the card;
H to show hint;
A reads text to speech;
110 Cards in this Set
- Front
- Back
- 3rd side (hint)
|
Brownfield site
|
The land may be contaminated by low concentrations of hazardous waste or pollution, and has the potential to be reused once it is cleaned up.
|
|
|
|
For possible certification levels by LEED program
|
certified
Silver Gold Platinum |
|
|
|
What is lEED stands for
|
Leadership in Energy and Environmental Design
|
Green building rating system
by US Green Building Council(USGBC) |
|
|
If the building has long and narrow space which type of a workflow will be the best
|
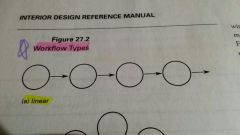
Linear workflow types
|
|
|
|
If building has irregular in shape or spread among several floors what would the best work flow type
|
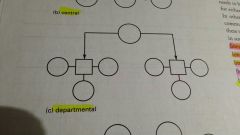
Departmental
|
|
|
|
Which arrangement has no space defining partitions within the existing limit of building, only objects are furniture and accessories
|
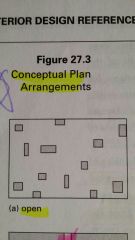
Open plan
|
No hierarchies are wanted
|
|
|
It is the simplest form in straight line
sometime can be L or U shape, efficient way to divide two spaces, sometimes provide for access to exit |
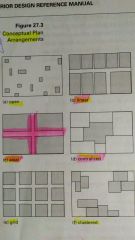
Linear arrangements
|
|
|
|
Significant feature may be entry to the space, view, important architectural elements, it could be more than just one more corridor , it can be either symbolic or functional, focuses attention on something at one or both ends
|
Axial arrangements
|
|
|
|
Non-directional and focuses attention on the middle space
Uses a single or dominant space with a secondary spaces around it it can be asymmetrical or irregular in form The middle space can be symbolic and functional importances |
Centralized arrangement
|
|
|
|
List few under building rating system
|
LEED ,
GBI( Green Building initiative,) NAHB( National Association of Homebuilders green building standard) Energy star CHPS |
|
|
|
What is BIFMA stands for
|
Business and institutional furniture manufacturers Association
|
|
|
|
In addition to building rating system what is a voluntary labeling program designed to promote energy efficient product
|
Energy Star product label
|
|
|
|
What is an international organization that oversees the development of basic forest management principles and criteria
|
Forest Stewardship Council
|
|
|
|
Environment to institution that oversees and tests indoor product for emission to ensure they meet acceptable indoor air quality pollutants guideline and standard
|
GREENGUARD
|
|
|
|
A voluntary testing program for carpet, cushion, adhesive
|
Green Label plus
Carpet and rug Institute |
|
|
|
Independent organization promoting environmentally responsible production, purchasing, products
|
Green Seal
|
Life cycle approach considering energy ; resource use, emissions to air , water, land, health impacts of products
|
|
|
A program of the EPA the help consumers identify water efficient program and performance
|
WaterSense
|
|
|
|
the methodology to evaluate environmental impact of using a particular material or product in a building
what does it called |
Life cycle assessment
|
|
|
|
Four main stages of products life cycle
|
Raw material acquisition (buy raw)
Manufacturing(create raw) use and maintain Disposal |
|
|
|
Require as a little energy as possible for extraction as raw materials, initial processing and subsequent Manufacture or fabrication into finish building product
|
Embodied energy
|
Steel, aluminum, copper, brass, bronze, stainless steel
|
|
|
Material is sustainable if it comes from sources that can be renew themselves within a fairly short time
|
Renewable material
|
Harvest wood in a cycle of 10 years or less
wool carpets, bamboo flooring, straw board, cotton batt insulation, linoleum flooring, sunflower seed board, wheatgrass cabinetry |
|
|
Less raw materials and energy required to process the raw material into a final product
|
Recycled content
|
Post-consumer materials, post industrial materials, recover materials
|
|
|
A product should be reusable afternoon has served its purpose in the original building, becomes a salvaged material in the life cycle of another building
|
Reusability
|
|
|
|
List sustainable or alternative materials
|
MDF, medium density fiberboard
particle board Straw, sugar cane(bagasse) |
|
|
|
All finish adhesive VOC content must complying with which organization
|
SCAQMD
South coast air quality management district |
|
|
|
Which flooring material is durable and biodegradable, waterproof ,fire resistant and naturally antibacterial and does not generate static electricity
|
Linoleum flooring
|
|
|
|
List building commissioning process
|
Inspecting
Testing starting up Adjusting building system Verifying and documenting |
Majority of the building commissioning occur during the design and initial occupancy of building
|
|
|
Indoor air contaminants can be broadly classified into two groups
|
Chemical contaminants
Biological contaminants |
|
|
|
What is included in chemical contaminants
|
volatile organic compounds, inorganic chemicals, tobacco smoke
|
|
|
|
What is included in biological contaminants
|
Mold, pollen, bacteria, viruses , animal dander, dust, mites , insect, urine from rats and mice, mildew
|
|
|
|
Its a chemical that contain carbon and hydrogen the vaporize in room temperature and pressure. Also includes in building materials and common household products I alike paint , stain, adhesive, sealants
|
Volatile organic compounds, VOC
|
|
|
|
It is a colorless gas with pungent odor, found in particle board, wall paneling, furniture, carpet adhesive
|
Formaldehyde
|
|
|
|
Which design consists of a broader principle that accessible design. it is design this should be usable and effective for all people, not just the people with a disabilities. It should be designed that utilize by old people
|
Universal design
|
|
|
|
What is the underlying principle of universal design
|
Accessibility, aesthetics, affordability
|
aesthetic means also specific function
|
|
|
Principle of universal design
|
Equitable, flexibility, simple and intuitive, perceptible information , tolerance for error , low physical effort, size and space for approach and use
|
|
|
|
In which phase firm will develop a Furniture plan
|
during design development
|
|
|
|
In which phase designer will make preliminary space plan of project space
|
Programming and schematic design
|
|
|
|
In which phase the designer will measure job site for dimension and check with the building code
|
Programming phase
|
|
|
|
When do you create design sketches in which phase
|
Schematic design
|
|
|
|
When do you determine the list of project subcontractors
|
During Bid/CA phase
|
|
|
|
When do you do post occupancy evaluation
|
After CA
|
|
|
|
What do you format a design presentation
|
During SD or DD
|
|
|
|
list all criteria matrix techniques
|
Adjacency Matrix, folded adjacency matrix,
|
|
|
|
Necessary tools for bubble diagramming are
|
Base plan, tracing paper, a scale and pencil
|
|
|
|
What should building code requirements first be consider
|
Develop a cold checklist in programming first .....
After initial schematic has been developed |
|
|
|
Producing finished, hardline plan of furniture arrangement, including color and material selection is accomplished in which stage of design process
|
Construction drawing
|
|
|
|
Which stage of design process create presentation drawings
|
It's part of the DD phase
|
|
|
|
What is gross area
|
Area of all floors that are totally enclosed, measure from outside faces of exterior walls
|
|
|
|
What is net area
|
Actuarial report to accommodate specific functions, does not include primary and secondary circulation space which includes closet, equipment room, exterior wall, building core
|
|
|
|
When do you develop initial budget
|
Programming
|
|
|
|
a measurement of sides, or portions, range of motion of human body what does it call
|
Anthropometric
|
|
|
|
A study of the relationship between human psychology and physical environment and uses the information metrics but further study exactly how human react with a physical object
|
ergonomics
|
Chair and desk
|
|
|
spacing between people, territoriality, organization of space, people in space all relative to a culture is call
|
Proxemics
|
|
|
|
If client wants to move interior wall then who needs to consult professionally
|
Structural engineer because must be determined if the walls are load bearing
|
|
|
|
Which complementary color enhances through daylight
|
Blue color
|
|
|
|
Which color would look washed out
|
orange and red
|
|
|
|
Which is the lighting will make the Yellow even more yellow
|
Incandescent light
|
|
|
|
What happens blue object in incandescent light
|
Appears washed out and muddy
|
|
|
|
What happens blue object in mid day light or cool fluorescent light
|
Appears closer to its actual vibrant blue color
|
|
|
|
What happens to color on the wall if you dim lighting
|
Reduce colors value and diminish its blue
|
|
|
|
Everything collation space for an average sized office building is what percentage of total
|
25%
|
|
|
|
What is variance
|
A request deviation from a building code, zoning ordinance or municipal code. variance or modification to a code are consider when there are practical difficulties an undue economic hardship involved in meeting a construction code requirements
|
|
|
|
Your client wants to open a boutique in a small bungalow historic residential neighborhood. You should ask the local building officials for what
|
A variance or modifications
|
|
|
|
What's included in rentable area
|
Interior structural columns of space , inside glass surface of exterior wall, public corridor, cher elevator lobby, rest room, mechanical room
Also center line of the demising walls |
|
|
|
Five steps in programming process
|
Establish goals, evaluate existing condition, develop abstract ideas, determine need, state the problem
|
|
|
|
Which theory will help making decisions about the type and spacing of the seating in a visual presentation room
|
Proxemics is the application of knowledge about personal space needs to actual space planning
Determining the design of seating where people will be close to each other is most likely situation in this question |
|
|
|
begin premilinary space planning design it would most likely need which building code requirements
|
Number of exit and maximum distance to exit
|
|
|
|
Adjacency requirements for physical movement of goods in a manufacturing plant would best illustrate with which method
|
Flow chart
|
|
|
|
What is best way to create color coding system in elderly housing facility
|
Complementary colors of a high saturation poor wood high contrast
because above two color reinforce each other |
|
|
|
What are included on LEED rating system
|
Innovation and design practice
water efficiency Material and resources( recycling is part of this) |
|
|
|
What color affect the aging eyes the most
|
Blue
|
|
|
|
Designer has pre existing architectural drawing for building in which the design interior space will be located but if there are exist drawing then designer will have to measure and produce what drawing before schematic design begins
|
Base drawing or base plan
|
|
|
|
What does it called when color near each other on the standard color wheel are in use together
|
Analog
|
|
|
|
Colors that are organized it by color pigments into three primary colors of red, blue, yellow which chart is this
|
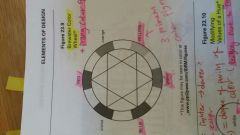
Brewster color system or prang color system
|
|
|
|
Basic color that attribute
|
hue
|
|
|
|
Describes the degree of lightness or darkness of color in relationship to white and black
|
Value
|
|
|
|
Color is defined by degree of accuracy of the shoe when compared with the neutral grey of the same value
|
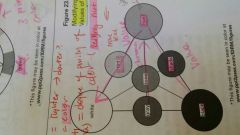
Chroma or intensity
|
|
|
|
news 3 scale in three dimensions to specify value of hue, value, chroma,
|
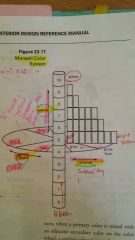
Munsell color system
|
five principal hues, yellow, green, blue, purple, red
|
|
|
Opposite each other on color wheels
|
Complementary colors
|
|
|
|
symmetry is organized around on the 1 axis
|
Bilateral
|
|
|
|
The complexity of the human environment interface makes it difficult to base a design theory only on what
|
Environmental design research
|
it is typically only focuses on one variable at time this is often difficult to draw valid conclusion that may apply to any design situation
|
|
|
In calculating lease area for tenants space occupying only a portion of the floor . which measurements are taken at this time
|
Center line of wall separating tenant, do the inside finish face of partition separating the tennis space from public corridor
|
|
|
|
when coordinating with a security consultant designers drawing should show
|
positioning of the required lighting
Lighting locations are shown on designers reflected ceiling plan |
|
|
|
What does SP in the perspective mean
|
Station point
|
|
|
|
Direct Space adjacencies would be least necessary in which business type
|
Consumer product call center because most transactions are conducted by telephone or electronically so very few direct agencies are require
|
|
|
|
Important criteria for designing and lighting Cove detail would include all the following
|
substrate, designing intent, cost
|
|
|
|
Quick sketch perspective drawing could be more easily made by
|
Using a perspective grid
|
|
|
|
Before preparing construction documents design I should verify if any particular type of lighting fixtures are required by coordinating with who
|
Building owner
|
|
|
|
When reviewing the details of gypsum wallboard niche to receive a built in cabinet designer should most concerned with what
|
Tolerance
|
wallboard would it be built less exact standard and cabinet will be exact in size
|
|
|
What is a character of isometric drawing
|
All axes are drawn to the same scale
|
|
|
|
Which drawing is showing 3 dimension of so you can easily be created by tilting floor plan and extending vertical lines
|
Oblique drawing
|
|
|
|
Wood chips in sawdust made to panel products are examples of what
|
Post industrial materials
|
|
|
|
What is material that have served their intended use
|
post-consumer material
|
|
|
|
designers best source concerning the limitation on use of product can be obtained from
|
Manufacturer who makes the product
|
|
|
|
Symmetrically position finishing in college dormitory room sure by 2 people represent an attempt to satisfy what psychological need
|
territoriality
|
|
|
|
what will be a typical conduct business in related strangers at which distance
|
4 feet to 12 feet
|
|
|
|
Building constructed prior to which year will contain asbestos
|
1973
|
|
|
|
Certified contractors are required to remove following hazardous materials except which one
|
radon
Asbestos, lead, PCB will require certified contractor to remove |
|
|
|
Design it would most likely news anthropometric information to do what
|
Determine the percentage of children who would be comfortable and custom design benches in puppet theater
|
|
|
|
Designer and uses the principle of harmony in order to do what
|
Establish an agreement of individual elements to each other and to the entire competition
|
|
|
|
What is the reason tapestries are in used besides its decorative purpose
|
Increase the mean radiant temperature
|
|
|
|
What is the difference between programmatic concept and design statement
|
Design concepts specify a particular way to achieve the problematic concept
|
|
|
|
Initial determination of area required for client program gives which part of area
|
Net area
|
|
|
|
Rational approach to design that emphasize human environment interaction would most likely be based on what
|
Environmental design research
|
|
|
|
Which of the following planned arrangements with the most appropriate for entry, choir ,alter of church moving into existing space
|
Axial
|
|
|
|
Need credits only available when
|
Area for recyclable are provided
|
|
|
|
Orthography drawings are unreal views of objects primarily because
|
Point of view is directly in front of every location on the object
|
|
|
|
Primary advantage of oblique drawing is
|
Existing orthographic drawing can be used as starting point
|
|
|

The given diagram best represents which of following principle
|
Balance
|
|
|
|
When specifying a specialty flooring materials designer can obtain information on hazard of a cleaning agent required for maintenance from where
|
Material safety data sheet
|
|

