![]()
![]()
![]()
Use LEFT and RIGHT arrow keys to navigate between flashcards;
Use UP and DOWN arrow keys to flip the card;
H to show hint;
A reads text to speech;
109 Cards in this Set
- Front
- Back
- 3rd side (hint)
|
What is the structural system of a building designed and constructed to do? |
Support and transmit applied gravity and lateral loads safely to the ground without exceeding the allowable stresses of its members. |
|
|
|
What are the 2 main components of a buildings structural system? |
Superstructure: vertical extension of a building above the foundation. Columns, beams, and load-bearing walls support floor and roof structures Substructures: is the underlying structure forming the foundation of a building |
|
|
|
Enclosure system |
Is the shell or envelope of a building, consisting of the roof, exterior walls, windows and doors. The roof and exterior walls shelter interior spaces from inclement weather and control moisture, heat and air flow through the layering of construction assemblies. Exterior walls and roof also dampen noise and provide security and privacy for the occupants. Doors provide physical access. Windows provide access to light, air and views. |
|
|
|
What are the essential services that the Mechanical System of a building provides? |
Water supply: potable water for human consumption and sanitation Sewage Disposal: removes fluid waste and organic matter HVAC: condition the interior space for the environmental comfort of occupants Electrical system: controls, meters and protects the electric power supply, and distributes it in a safe manner for power, lighting, security and communication systems. Vertical transportation: carry people and goods from one level to another in medium and high rise buildings. Fire-protection: detect and extinguish fires (additional services include but are not limited to waste disposal and recycling) |
|
|
|
What are common performance requirements of a building? |
Structural compatibility, integration and safety Fire resistance, prevention and safety Allowable or desirable thickness of construction assemblies Control of heat & air flow thorough building assemblies Control of migration and condensation of water vapour Accommodation of building movement due to settlement, structural deflection, and expansion or contraction with changes in temp & humidity Noise reduction, sound isolation, acoustical privacy Resistance to wear, corrosion and weathering Finish cleanliness and maintenance requirements Safety in use |
|
|
|
When designing the building system what environmental considerations should be taken into account? |
Conservation of energy and resources (siting and design) Energy efficiency of mechanical systems Use of resource efficient and nontoxic materials |
|
|
|
Construction Practices include... |
Safety requirements - OHSA - WSIB regulates the design of workplaces and sets safety standards under which a building must be constructed. Allowable tolerances and appropriate fit Conformance to industry-standards and assurance Division of work between the shop and the field. Budget Constraints Construction Equipment Required Erection time required Provisions for inclement weather |
|
|
|
What are Model codes vs Companion Codes? |
Model codes are building codes (design construction, alteration and repair of buildings.)adopted by national organizations of building code officials. Companion codes are developed to govern other aspects of construction such as plumbing and mechanical work. (most are published by the same groups that publish the model codes) |
|
|
|
What is the general framework of a Building code ? |
Begins by defining categories of use or occupancy and types of construction according to degree of fire resistance and combustibility. The sets forth heights and area limitations in relation to occupancy or use and type of construction. Establishes standards for structural design, fire protection, egress, light and ventilation, accessibility and energy efficiency. Is performance based, stipulating how a particular component or system must function without necessarily giving means to be employed to achieve the results often referring to standards aka ATSM, NFPA, ANSI etc.
|
|
|
|
Building codes classify the construction of a building according to the fire resistance of its major components. What are the major components of a building? |
Structural Frame Exterior Bearing and nonbearing Walls Interior Bearing walls Permanent partitions Floor, Ceiling and Roof assemblies Stairways Shaft enclosures |
|
|
|
What are the key differences of Protected vs Unprotected construction? |
Protected construction is required to be of one-hour fire-resistive construction throughout. Unprotected construction has no requirements for fire-resistance except for shaft and exit enclosures or where the code requires protection of exterior walls due to proximity to a property line [or other buildings] |
|
|
|
The intent of the fire-protected construction provisions and limits to height and area is to protect a building from fire and to contain a fire long enough for people to safely evacuate. What provisions would allow size limitations to be exceeded? |
If the building is equipped with an automatic fire sprinkler system or If the building is divided by fire walls into areas not exceeding the size limitations. |
|
|
|
Fire Walls |
Have a fire-resistance rating sufficient to prevent the spread of fire from one part of a building to another. They must extend in a continuous manner from the foundation to a parapet above the roof of a building, or to the underside of a non-combustible roof. All openings are restricted to a certain % of the wall length and must be protected by self-closing fire doors, fire rated window assemblies and fire/smoke dampers in ducts. |
|
|
|
Occupancy separations |
are fire-resistive vertical or horizontal constructions required to prevent the spread of fire from one occupancy to another in a mixed-use building. |
|
|
|
Fire separation distance |
is the space required between a property line or adjacent building and an exterior wall having a specified fire-resistance rating. |
|
|
|
The structural system of a building must be able to support two types of loads. Name and define them. |
Static Loads: assumed to be applied slowly to a structure until it reaches its peak value without fluctuating rapidly in magnitude or position. Dynamic: are applied suddenly to a structure, often though rapid changes in magnitude and point of application. |
|
|
|
What are some types of Static Loads? |
Ground Pressure Dead Loads Live Loads Water pressure Thermal stress Snow Rain Occupancy |
|
|
|
What are some types of dynamic loads |
Wind loads Earthquake forces Blast Loadings Impact loads: Moving vehicles, Machinery, Equipment |
|
|
|
Dead Loads |
Are static loads acting on a structure, comprising the self-weight of the structure and the weight of the building elements, equipment and fixtures permanently attached to it. |
|
|
|
Live Loads |
comprise any moving or movable loads on a structure resulting from occupancy, moving equipment etc. |
|
|
|
Environmental Loads |
Loads that are created naturally by the environment and include wind, snow, seismic, thermal and lateral soil pressures (can be static or dynamic) |
|
|
|
Settlement loads |
are imposed on a structure by subsidence of a portion of the supporting soil and the resulting differential settlement of its foundation |
|
|
|
Water pressure |
is the hydraulic force groundwater exerts on a foundation system |
|
|
|
Thermal Stresses |
Are the compressive or tensile stresses developed against thermal expansion or contraction |
|
|
|
Impact loads |
Are kinetic loads of short duration due to moving vehicles, equipment and machinery. Building codes often treat this load as static compensating for its dynamic nature by amplifying the static load. |
|
|
|
Occupancy loads (structural) |
result form the weight of people, furniture, stored material and other similar items in a building. |
|
|
|
Wind Loads |
are the forces exerted by the kinetic energy of a moving mass of air . Structure, components, and cladding of a building must be designed to resist wind-induced sliding, uplift or overturning. |
|
|
|
Tall slender buildings, structures with unusual or complex shapes, and lightweight, flexible structures subject to flutter require wind tunnel testing or computer modelling to investigate how they respond to the distribution of wind pressure. What is flutter? |
Flutter is the rapid oscillations of a flexible cable or membrane structure caused by the aerodynamic effects of wind. |
|
|
|
Earthquake |
consists of a series of longitudinal and transverse vibrations induced in the earth's crust by they abrupt movement of tectonic plates along fault lines. |
|
|
|
Base shear |
Is the minimum design value for the total lateral seismic force on a structure assumed to act in any horizontal direction. It is distributed to each horizontal diaphragm above the base of regular structures in proportion to the floor weight at each level and its distance from the base. |
|
|
|
What is the natural period of a structure? |
The time required for one complete oscillation. It varies according to its height above the base and its dimension parallel to the direction of the applied forces. Stiff structures oscillate rapidly and have short periods while more flexible structures oscillate more slowly and have longer periods. |
|
|
|
Any lateral load applied at a distance above grade generates an overturning moment at the base of a structure. What should be done to ensure equilibrium? |
The overturning moment must be counterbalanced by an external restoring moment and an internal resisting moment provided by forces developed in column members and shear walls. |
|
|
|
Force |
any influence that produces a change in the shape or movement of a body. It is a vector quantity possessing both magnitude and direction represented by an arrow whose length is proportional to the magnitude and whose orientation in space represents the direction. |
|
|
|
Name some of the ways two or more forces may be related. |
Collinear Concurrent Nonconcurrent |
|
|
|
Collinear Forces |
occur along a straight line, the vector sum of which is the algebraic sum of the magnitudes of the forces, acting along the same line of action. -----><-- = --> --->---> = ------> --><-- = zero |
|
|
|
Concurrent forces |
have lines of action intersecting at a common point, the vector sum of which is equivalent to and produces the same effect on a rigid body as the application of the vectors of the several forces. |
|
|
|
The parallelogram law |
states that the vector sum or resultant of two concurrent forces can be described by the diagonal of a parallelogram having adjacent sides that represent the two force vectors being added. |
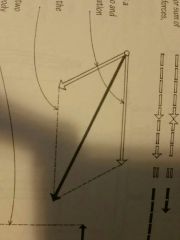
|
|
|
The polygon method |
is a graphic technique for finding the vector sum of a coplanar system of several concurrent forces by drawing to scale each force vector in succession with the tail of each at the head of the one preceding it, and completing the polygon with a vector that represents the resultant force, extending from the tail fo the first to the head of the last vector. |
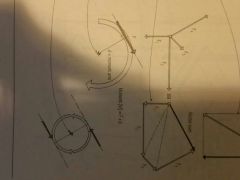
|
|
|
Nonconcurrent forces |
have lines of action that do not intersect at a common point, the vector sum of which is a single force that would cause the same translation and rotation of a body as the set of original forces. |
|
|
|
Moment |
is the tendency of a force to produce rotation of a body about a point or line, equal in magnitude to the product of the force and the moment arm and acting in a clockwise or counterclockwise direction. M = F x d d=moment arm |
|
|
|
Couple |
is a force system of two equal, parallel forces acting in opposite directions and tending to produce rotation but not translation. the moment in a couple is equal in magnitude to the produce of one of the forces and the perpendicular distance between the two forces. |
|
|
|
Equilibrium (Structural) |
is a state of balance or rest resulting from the equal action of opposing forces. As each structural element is loaded, its supporting elements must react with equal but opposite forces. |
|
|
|
Newtons third Law of Motion |
Action and reaction states that for every force action on a body, the body exerts a force having equal magnitude and opposite direction along the same line of action as the original force. |
|
|
|
Concentrated vs Distributed Loads. |
Concentrated: acts on a very small area or particular point of a supporting structural element. Distributed: is a load of uniformly magnitude extending over the length or area of the supporting structural element. eg. wind load on a wall |
|
|
|
What is a free-body diagram ? |
A free-body diagram is a graphic representation of the complete system of applied and reactive forces acting on a body or an isolated part of a structure. |
|
|
|
Axial Load |
is a load acting along the longitudinal axis and at the centroid of the cross section producing stress without bending, torsion or shear. |
|
|
|
Tensile stress |
is an axial stress that develops at the cross section of an elastic body to resist the collinear tensile forces tending to elongate it. |
|
|
|
Buckling is the sudden lateral or torsional instability of a slender structural member induced by the action of an axial load before the yield stress of the material is reached. What a the primary objective to prevent buckling in the design of a column? |
Reduce its slenderness ratio by shortening its effective length or maximizing the radius of gyration of its cross section. Radius of gyration: is the distance from an axis at which the mass of a body may be assumed to be concentrated. Slenderness ratio: is the ratio of its effective length to its leas radius of gyration. |
|
|
|
Effective length (K) factor |
The K factor approximates the length that a column actually buckles. The effective length can be longer, shorter, or exactly the actual length depending on the rigidity of the supports. In practice, if the K factor is below 1.0 then the structure is braced (the structure has a greater ability to deal with any lateral forces) and if the structure is above 1.0 then the structure is unbraced (the structure has a lesser ability to deal with any lateral forces).
|
|
|
|
Beams |
are rigid structural members designed to carry and transfer transverse loads across space to supporting elements. The non-concurrent pattern subjects a beam to bending and deflection which must be resisted by the internal strength of the material. |
|
|
|
Deflection |
is the perpendicular distance a spanning member deviates from a true course under transverse loading, increasing with load and span, and decreasing with an increase in the moment of inertia of the section or the modulus of elasticity of the material. |
|
|
|
Bending Stress |
is a combination of compressive and tension stresses developed at a cross section of a structural member to resist a transverse force having a maximum value at the surface furthest from the neutral axis |
|
|
|
The Neutral Axis |
is an imaginary line passing through the centroid of the cross section of a beam or other member subject to bending, along which no bending stresses occur. |
|
|
|
Transverse shear |
Occurs at a cross section of a beam or other member subject to bending, equal to the algebraic sum of transverse forces on one side of the section |
|
|
|
Vertical Shearing stress |
develops to resist transverse shear , having a maximum value at the neutral axis and decreasing nonlinearly toward the outer faces |
|
|
|
Horizontal or Longitudinal shearing stress |
develops to prevent slippage along horizontal planes of a beam under transverse loading, equal at any point to the vertical shearing stress at that point. |
|
|
|
How is the efficiency of a beam increased? |
by configuring the cross section to provide the required moment of inertia or section modulus with the smallest possible area. |
|
|
|
True or False: Halving a beam span reduces the bending stress by a factor of 2. |
True Halving a beam span or doubling its width reduces the bending stress by a factor of 2, doubling the depth reduces the bending stresses by a factor of 4 |
|
|
|
Moment of Inertia |
is the sum of the products of each element of an area and the square of its distance from a coplanar axis of rotation. It is a geometric property that indicates how the cross-sectional area of a structural member is distributed and does not reflect the intrinsic physical properties of a material, |
|
|
|
True or False:
A simple beam rests on supports at both ends, with the ends fixed and having moment resistance. |
False,
A simple beam rests on supports at both ends , with the ends free and having no moment resistance. As with any statically determinant structure, the values of all reactions, shears and moments for a simple beam are independent of its cross-sectional shape and material. |
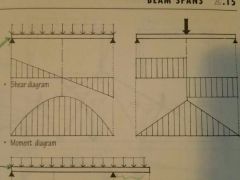
|
|
|
Cantilever |
Cantilever: is a projecting beam or other rigid structural member supported at only one fixed end. |
|
|
|
Overhanging beam |
is a simple beam extending beyond of its supports. The overhang reduces the positive moment at midspan while developing a negative moment at the base of the cantilever over the support. |
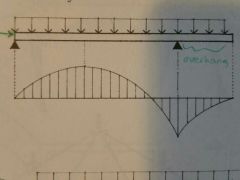
|
|
|
Double Overhanging beam |
is a simple beam extending beyond both of its supports. |
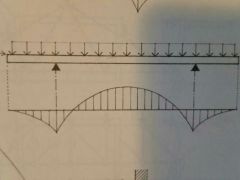
|
|
|
Fixed-end beam has both ends restrained against translation and rotation. What do the fixed ends do, structurally? |
The fixed ends transfer bending stresses, increase the rigidity of the beam, and reduce its maximum deflection. |
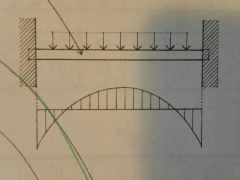
|
|
|
Suspended-Span |
is a simple beam supported by the overhangs of two adjoining spans with pinned construction joints at points of zero moment. |
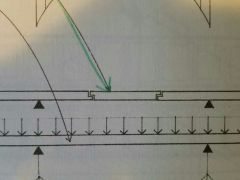
|
|
|
True or False: A simple beam has greater rigidity and smaller moments than a continuous Beam. |
False A continuous beam extends over more than two supports in order to develop greater rigidity and smaller moments than a series of simple beams having similar spans and loading. Both fixed-end and continuous beams are indeterminate structures for which the values of all reactions, shears and moments are dependent not only on span and loading but also on the cross-sectional shape and material of the beam. |
|
|
|
A truss is a structural frame based on the geometric rigidity of the triangle and composed of linear members subject only to axial tension or compression. Name the components of a truss. |
Chords: top and bottom, are the principle members of a truss extending from end to end and connected by web members. Web: is the integral system of members connecting the upper and lower chords of a truss Panel: refers to any spaces within the web of a truss between any two panel points on a chord and corresponding joint or pair of joints on an opposite chord Heel: is the lower, supported end of a truss. Panel Point: is any of the joints between a principal web member and a chord |
|
|
|
A truss must be loaded only at its panel points if its members are to be subject only to which forces? |
Axial tension or compression. to prevent secondary stresses from developing, the centroidal axes of truss members and the load at a joint should bass through a common point. |
|
|
|
Zero-force members of a truss theoretically carry no direct load; would their omission alter the stability of the truss configuration |
NO |
|
|
|
True or False:
A beam simply supported by two columns is not capable of resisting lateral forces. |
True,
If the joints connecting he columns and the beams are capable of resisting both forces and moments, then the assembly becomes a rigid frame. aka it s not capable of resisting lateral forces unless it is braced |
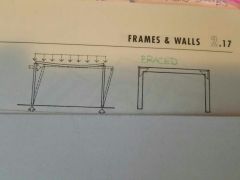
|
|
|
Fixed Frame |
Is a rigid frame connected to its supports with fixed joints.
more resistant to deflection but more sensitive to settlements and thermal expansion/contraction |
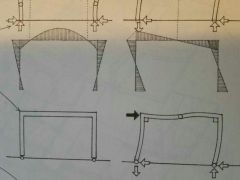
|
|
|
Hinged frame |
Is a rigid frame connected to its supports with pin joints. The pin joints prevent high bending stresses from developing by allowing the frame to rotate as a unit when strained by support settlements, and to flex slightly when stressed by changes in temperature. |
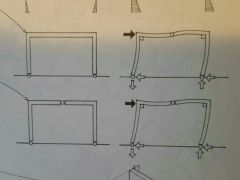
|
|
|
Three-hinged frame |
Is a structural assembly of two rigid sections connected to each other and to its supports with pin joints. While more sensitive to deflection than either fixed or hinged, three-hinged is least affected by settlements and thermal stresses. |
|
|
|
Loadbearing walls act as long, thin columns in transmitting compressive forces to the ground. they are the most effective when carrying coplanar, uniformly distributed loads and most vulnerable to forces perpendicular to their plans. What are some ways to achieve lateral stability on a load bearing wall? |
for lateral stability loadbearing walls rely on: buttressing with pilasters, cross walls, transverse rigid frames, or horizontal slabs. |
|
|
|
Any opening in a loadbearing wall weakens its structural integrity. What is used in an opening to allow the compressive stresses to flow around the opening to adjacent sections of the wall? |
A lintel or arch. |
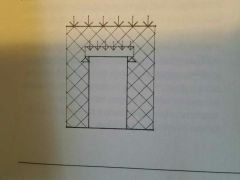
|
|
|
Plate structures are rigid, planar, usually monolithic structures that disperse applied loads in a multidirectional pattern, with the loads generally following the shortest and stiffest routes to the supports. Name a common example of a plate structure. |
Reinforced Concrete Slab |
|
|
|
Why is it beneficial to keep plate structures as square as possible? |
to ensure it behaves as a two-way structure. As a plate becomes more rectangular the two-way action decreases and a one-way system spanning the shorter direction develops because the shorter plate strips are stiffer and carry a greater portion of the load. (space frames share this benefit as they have a similar structural behaviour) |
|
|
|
Space Frame |
Is composed of short rigid linear elements triangulated in three dimensions and subject only to axial tension and compression. |
|
|
|
What are the principle structural elements of a buildings superstructure? |
Horizontal: Beam Slab (in hierarchical order: Girders, beams, joists, planks or decking) Vertical: Loadbearing wall Framework of Columns and beams |
|
|
|
What are the most efficient shapes of one-way and two-way spanning systems? |
Rectangular for one-way and square for two-way |
|
|
|
Order the following timber members from least to greatest span range. trusses Joists laminated beams planks |
Shortest span planks joists laminated beams trusses Greatest span |
|
|
|
Order the following steel members from least to greatest span range. wide-flange beams open-web joists decking |
Shortest Span decking wide-flange beams open-web joists greatest span |
|
|
|
Order the following reinforced concrete members from least to greatest span range. Flat plates Precast tees One-way slabs Waffle slabs Two-way slabs and beams Precast planks Joist slabs |
Shortest span One-way slabs Flat plates Joist slabs Two-way slabs and beams & precast planks Waffle slabs Precast tees Greatest span |
|
|
|
The inherent geometric order of a grid can be used in the design process to... |
initiate and reinforce the functional and spatial organization of a building design. |
|
|
|
Name a few ways a regular structural grid can be modifed |
Adding or subtracting intersections - to accommodate special needs such as large spaces or unusual site conditions Irregular spacing - to accommodate the dimensional requirements of program spaces Dislocation and rotation Non-uniformity or irregularity - to reflect the hierarchical or functional ordering of spaces within a building |
|
|
|
A structural system must be designed to not only carry vertical gravity loads, but also withstand lateral wind and seismic forces from any direction. Name the basic mechanisms for ensuring lateral stability. |
Rigid Frame (least efficient, but useful if others are too constrictive for the intended use of the space) Shear Wall Braced Frame Horizontal diaphragm |
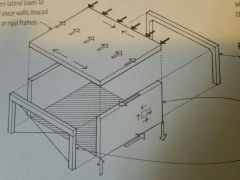
|
|
|
Shear Wall |
A wall capable of resisting changes in shape and transferring lateral loads to the ground foundation. |
|
|
|
What is a Braced frame and what are some types of braced frames? |
A structural frame braced with diagonal members. Types: Knee bracing, K-brace, Cross bracing |
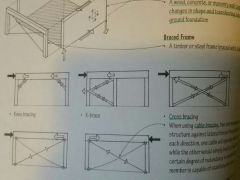
|
|
|
To avoid destructive torsional effects, structures subject to lateral forces should be arranged and braced how? |
Symmetrically with centres of mass and resistance as coincident as possible. Asymmetrical layouts of irregular structures generally require dynamic analysis to determine the torsional effects of lateral forces. |
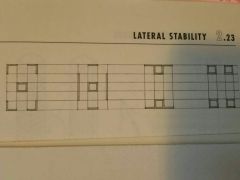
|
|
|
True or false: A rigid frame is the least efficient way to achieve lateral stability and is appropriate only for low-to medium-rise structures. |
True, As the height of the building increases it becomes necessary to supplement a rigid frame with additional bracing mechanisms. |
|
|
|
What is an efficient type of high-rise structure? |
A tube structure that has perimeter lateral force-resisting systems internally braced by rigid floor diaphragms. The structure acts essentially as a cantilevered box beam in resisting lateral forces. |
|
|
|
Damping Mechanisms |
are viscoelastic devises that are typically installed at structural joints to absorb the energy generated by wind or earthquake forces, progressively diminish or eliminate vibratory or oscillatory motions, and prevent destructive resonances from occurring. Viscoelasticity is the property of materials that exhibit both viscous and elastic characteristics when undergoing deformation. Viscous materials, like honey, resist shear flow and strain linearly with time when a stress is applied. |
|
|
|
What are 3 types of Damping Mechanisms? |
Tuned mass - heavy mass on rollers attached to the upper portion of a tall building with spring damping mechanisms...acts by counteracting and dissipating building movements. Base isolation - isolating the base of a building from the ground with damping mechanisms to allow the superstructure to float as a rigid body. Internal damping - damping that naturally occurs as a building undergoes elastic or plastic deformation, as from the internal friction of a stressed material. |
|
|
|
Arches are designed to support a vertical load primarily by... |
Axial compression, they transform the vertical forces of a supported load into inclined components and transmit them to abutments. |
|
|
|
For bending to be eliminated throughout an arch what must coincide with the arch axis? |
the line of thrust. The thrust of an arched structure on its abutments is proportional to the total load and span, and inversely proportional to the rise. |
|
|
|
What are the three forces being transmitted through a dome structure? |
Meridional forces - acting along a vertical section cut through the surface of the dome ...are always compressive Compressive hoop forces - restraining the out-of-plane movement in the upper zone Tensile hoop forces - " " in the lower zone |
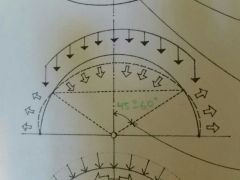
|
|
|
Hyperbolic Paraboloid |
Is a surface generated by sliding parabola with downward curvature along a parabola with upward curvature, or by sliding a straight line segment with its ends on two skew lines |
|
|
|
Translational vs ruled surfaces vs rotational vs saddle |
Translational - generated by sliding plane curve along a straight line or over another plane curve...(simple extrusion) Ruled - generated by the motion of a straight line. (generally easier to form and construct) (eg. those ugly whicker chairs) Rotational - generated by rotating a plane curve about an axis (eg. spherical, elliptical and parabolic dome surfaces) Saddle - have an upward curvature in one direction and a downward curvature in the perpendicular direction |
|
|
|
Funicular shape |
is the shape assumed by a freely deforming cable in direct response to the magnitude and location of external forces. A Catenary is the curve assumed by a perfectly flexible, uniform cable suspended freely from two points not in the same vertical line. |
|
|
|
Suspension structures |
Utilize a network of cables suspended and prestressed between compression members to directly support applied loads. |
|
|
|
Guy cables |
absorb the horizontal component of thrust in a suspension or cable-stayed structure and transfer the force to a ground foundation |
|
|
|
Mast |
is a vertical or inclined compression member in a suspension or cable-stayed structure. supporting the sum of the vertical force components in the primary and guy cables. Inclining the mast enables it to pick up some of the horizontal cable thrust and reduces the force in the guy cables. |
|
|
|
What type of structure has vertical or inclined masts from which cables extend to support horizontally spanning members arranged in a parallel or radial pattern? |
Cable-stayed structures |
|
|
|
Membranes are thin, flexible surfaces that carry loads primarily through what? |
Tensile stresses. They may be suspended or stretched between posts, or be supported by air pressure (compressed air) - pneumatic. Eg. tent structures |
|
|
|
What are the two types of pneumatic structures? |
Air-supported structures - consist of a single membrane supported by an internal air pressure slightly higher than normal atmospheric pressure. Air-inflated structures - are supported by pressurized air within inflated building elements. |
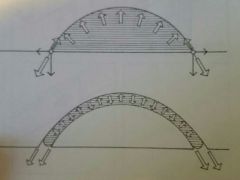
|
|
|
What are the three general ways structural elements can be jointed to each other? |
Butt Joints - a joint formed by two surfaces abutting at right angles. Interlocking or Overlapping Joints - allow all of the connected elements to bypass each other and be continuous across the joint. Moulded or Shaped Joints - moulded or shaped to corm a structural connection. |
|
|
|
What is the rule of thumb for estimating the depth of a wood joist? |
Span/16 |
|
|
|
What is the rule of thumb for estimating the depth of steel beams? |
Span/20 |
|
|
|
What is the rule of thumb for estimating the depth of steel girders? |
Span/15 |
|

