![]()
![]()
![]()
Use LEFT and RIGHT arrow keys to navigate between flashcards;
Use UP and DOWN arrow keys to flip the card;
H to show hint;
A reads text to speech;
16 Cards in this Set
- Front
- Back
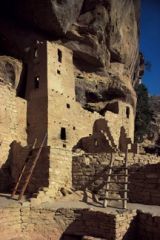
|
Ancestral home of agricultural Pueblo People (Anasazi); settled 1st cent. A.D.
Famed stone cliff dwellings constructed c. 1100-1300; more than 600 identified Abandoned in 13th cent. due to drought? Large scale architecture remains Partly for protection partly for defense Abandoned in 13th century maybe drought Linked by latter-may reach 5 stories Density and irregularity seem like a current city sky line |
|
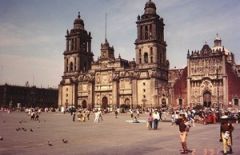
|
Cathedral, Mexico City, 16th-17th c.
Less elaborate stone facade built from memory by Spanish architects & sculptors who emigrated to New World Built atop Aztec temple Similar to Santiago de Compostello Narrow, smaller, not as elegant |
|
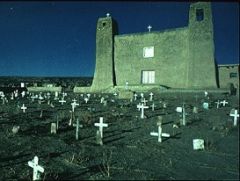
|
St. Estevan, Acoma Pueblo, 1629-1642
Simple adobe church located several hundred miles north of Mexico City Designed from memory by missionaries and built by native laborers Franciscan mission church designed by local priest Located on elevated mesa already inhabited for centuries Adobe construction with minimal Baroque flourishes plan of the church was European-long naive that led to the sanctuary where the alter was placed the towers try and imitate the cathedral in Mexico though very pueblo in design with limited windows ruff surfaces and projecting poles |
|
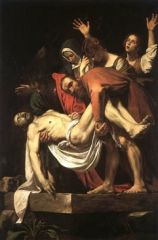
influence of Caravaggio
|
Made popular tenebrism, or “dark manner”
Dramatic lighting, diagonal composition, ordinary models used to heighten viewers’ devotional experience Series of diagonal lines creating triangular shapes, lighting emphasizes key areas and deemphasizes other areas Used live models Dirty feet, veins, muscles, Bring the divine down to earth |
|
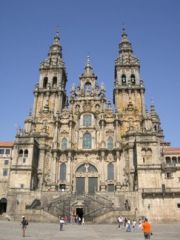
influence of Spanish Church
|
Pilgrimage Church of Santiago de Campostela, c. 1620
Highly ornate, twin-towered design Classical invention Ex of how baroque moved westward-in Spain, Taller, not as wide, no dome, no classical façade Unobvious pediment Surfaces completely covered |
|
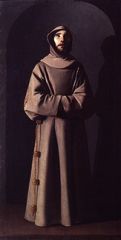
influence of dark manner
|
Francisco de Zurbaran, St. Francis, c. 1640
“Dark manner” as absorbed by Spanish artist Devotional image of beloved Catholic saint Caravaggio manner popular in Spain This shows extreme light and dark Not back ground distractions Meant to be prayed to in an isolated way Spirituality |
|
|
How did the Baroque style spread
|
Ideas/forms are disseminated in an extended fashion from cultural center to peripheral provinces with modifications along the way
Availability of materials Availability of artists/artisans Power of memory Simplification and creolization is end result Center to periphery Farther away from the center differences introduce Marble vs. limestone Cant find artists to work on it No photography but limited drawings existed |
|
|
Creolization
|
The co-mingling of ideas, beliefs, forms, and cultures of different ethnic groups living in close proximity
Mixed race-cultural intermingling Food, textiles, pottery, buildings, clothing, hair |
|
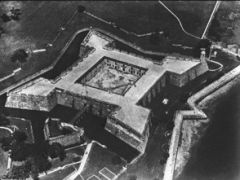
|
Ignacio Daza, Castillo de San Marcos, St. Augustine, b. 1672
Part of Spanish defensive system; not toppled by British until 1763 Limestone with interior vaulting Huge dimensions: 200’ wide; 25’ high; 12-7’ thick walls; 100’ sq. courtyard Beginning in 1672 in European standards continual struggle for domination made this essential Cross between round arch and paraballa Not quite a perfect shape Set apart from anything constructed at this time Vaulting- arch through the air Round arch vault, pt arch vault Under fortification Shape follows square renaissance formation Begin with a dry moat then flooded made of shell-limestone that made it virtually indestructible |
|
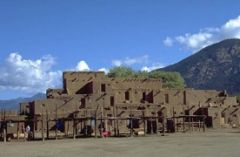
|
Taos Pueblo, c. 17th century
Multi-story native dwellings of adobe built by Pueblo Peoples Sun-dried mud “puddled” by hand Roofs covered by vigas, or pine beams Ladders allow access from above large apartment complex often 3 to 5 stories massive block like forms with appearance of decoration which gives a bold and simplistic look adobe a mixture of clay, sand, and water shaped by hand roofs were flat with slight slant |
|
|
adobe brick construction
|
Spanish builders adapt native adobe technology by inventing adobe bricks
Mud formed in molds Bound with straw Sealed with mud plaster |
|
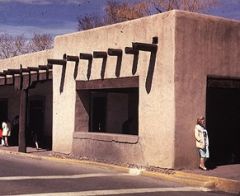
|
Governor’s Palace, Santa Fe, 1610-1614
Administrative building once at center of presidio, or fort Symmetrical end pavilions frame recessed colonnade recall pueblo tradition renaissance order and sense of architectural symmetry, adobe bricks are introduced organic harmony with the land |
|
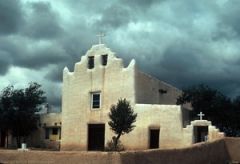
|
San Jose at Laguna, New Mexico 1700
Franciscan Mission built of mud-covered stone; more delicate exterior Interior painted by Spanish-American artists; European & native iconographies combined simple geometric native forms mixed with the apse where the Spanish baroque tradition is painted field stone bound together with adobe entire structure was then covered with adobe mud giving it a similar look to St Estevan simple rectangle openings for doorway and a single window with the portal undecorated the bell screen at the top tries and imitate the ornate stepped gabble of the baroque Spanish churches |
|
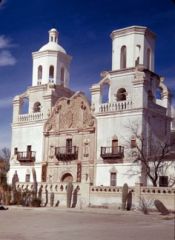
|
San Xavier del Bac, Arizona, 1784-97
Jesuit-Franciscan mission Sophisticated construction of brick covered with stucco; painted brick portal Vaulted (squinches) and painted interior executed by Spanish-American artists revitalization of Spanish architecture very Baroque long after tradition ended in Europe two towers dominate the facade with an ornate portal between them construction of brick with white painted stucco no hand formed pueblo effects flying buttresses rounded arches cruciform plan shallow oval domes |
|
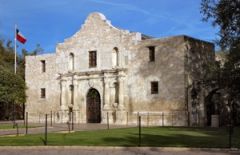
|
The Alamo, San Antonio, 1744-1757
Originally twin-towered Franciscan mission, San Antonio de Valero Vaulting collapsed in 1762; only walls & portal remain Subsequently used as fort in 1836 war for Texan independence The portal is reminiscent of the roman triumphal arch the twisting columns are influenced by the columns at St. Peters in Rome |
|
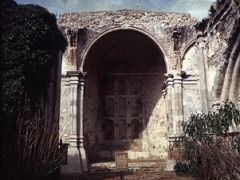
|
Isidero Aguilar, San Juan Capistrano Mission, 1797-1806
Most elaborate of 21 coastal California missions; built of sandstone Architect may have been Aztec trained in Spanish masonry Vaults collapsed in 1812 earthquake |

