![]()
![]()
![]()
Use LEFT and RIGHT arrow keys to navigate between flashcards;
Use UP and DOWN arrow keys to flip the card;
H to show hint;
A reads text to speech;
102 Cards in this Set
- Front
- Back
|
Which drawing tool is used to make irregular curves, such as a template for fabricated pipe joints? |
French Curve |
|
|
Which drawing tool has two needle points and is used to transfer measurements? |
Dividers |
|
|
Which scale rule is most commonly used in the pipe trade? |
Archetects scale |
|
|
On the 1/4" scale, each of the smaller dividers to the left of the zero represent...? |
1 inch |
|
|
Which line shows the edges of objects which can be seen without interference by other objects? |
Object line |
|
|
Which line is used to represent t edges which are behind some other object woth dashes that are about 1/8" long and spaces less than 1/16"? |
Hidden line |
|
|
Which drawing line is used to designate the axis of an object? |
Center line |
|
|
Which drawing line consists of a broken line of dashes about 1/2" long alternating with dashes 1/16" long with very short space between the dashes? |
Center line |
|
|
A thin drawing line used to indicate the direction and limits of a dimension, terminating with a arrow and being broke only for dimension is called...? |
Dimension line |
|
|
Which drawing line is a fine line extending outside the view to show the distance measured? |
Extension line |
|
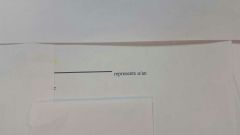
|
Object line |
|
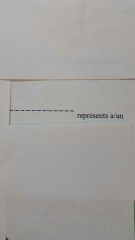
|
Hidden line |
|
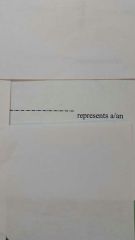
|
Center line |
|
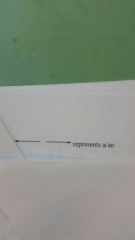
|
Dimension line |
|
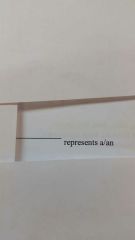
|
Extension line |
|
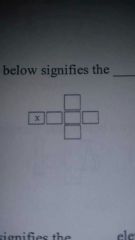
|
Left |
|
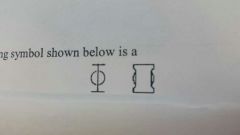
|
Tee looking away from viewer |
|
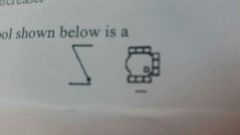
|
Check valve |
|
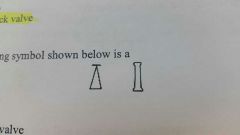
|
Reducer |
|
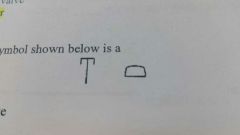
|
Cap |
|
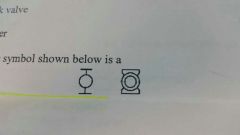
|
Tee looking away |
|
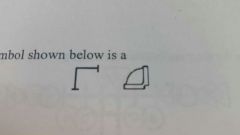
|
90 degree elbow |
|
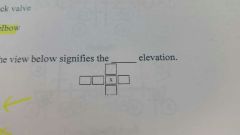
|
Front |
|
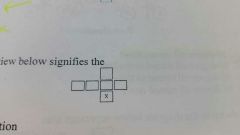
|
Bottom |
|
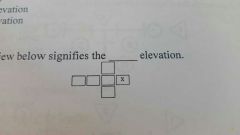
|
Right |
|
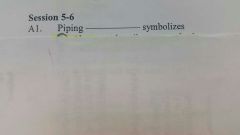
|
Above grade spil, waste, or leader |
|
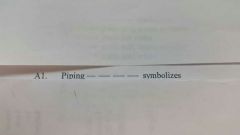
|
Below grade, soil, waste, or leader |
|
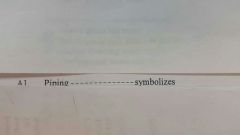
|
Vent |
|
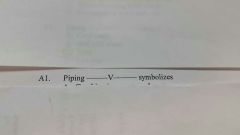
|
Vacuum |
|
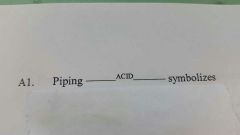
|
Acid waste |
|
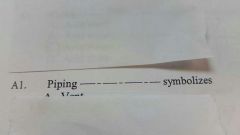
|
Cold water |
|
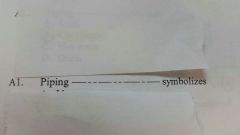
|
Hot water |
|
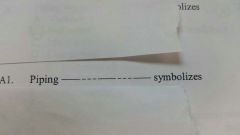
|
HWR |
|
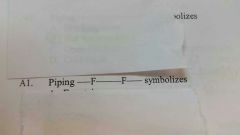
|
Fire line |
|
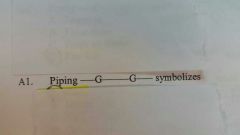
|
Gas |
|
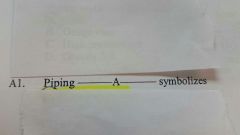
|
Compressed air |
|
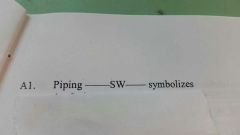
|
Soft cold water |
|
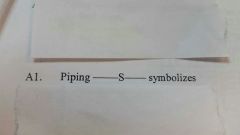
|
Storm drain |
|
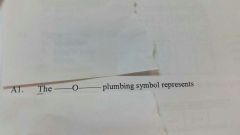
|
Oxygen line |
|
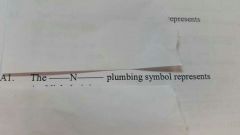
|
Nitrogen line |
|
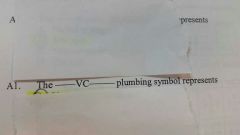
|
Vacuum cleaning |
|
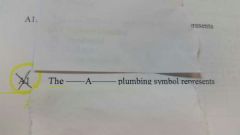
|
Compressed air |
|
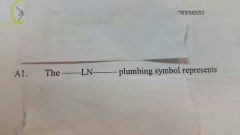
|
Liquid nitrogen |
|
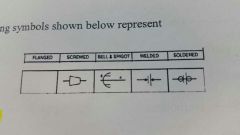
|
Bushings |
|
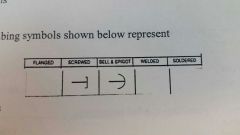
|
Cap |
|
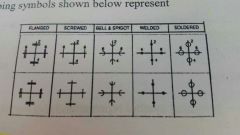
|
Crosses |
|
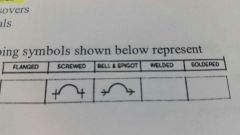
|
Crossovers |
|
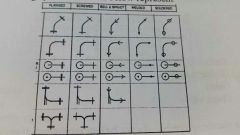
|
Elbows |
|
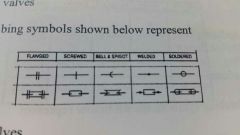
|
Joints |
|
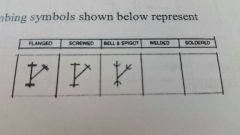
|
Wye connections |
|
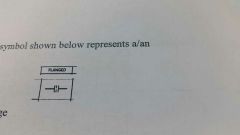
|
Orifice flange |
|
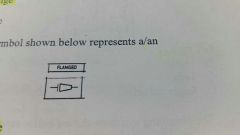
|
Reducing flange |
|
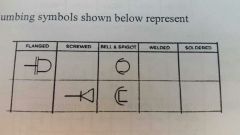
|
Plugs |
|
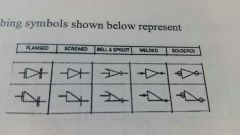
|
Reducers |
|
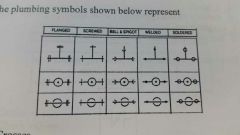
|
Tees |
|
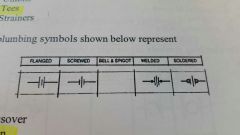
|
Unions |
|
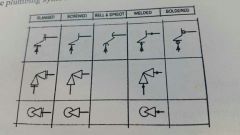
|
Angle valves |
|
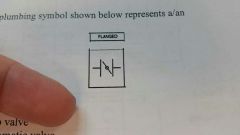
|
Butterfly valve |
|
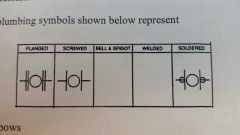
|
Ball valves |
|
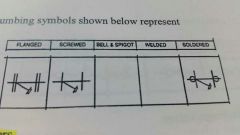
|
Strainers |
|
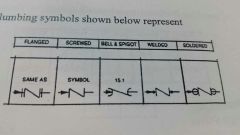
|
Check valve |
|
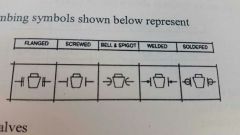
|
Cocks |
|
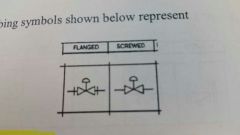
|
Diaphragm valve |
|
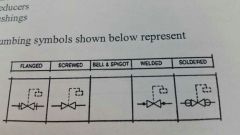
|
Float valve |
|
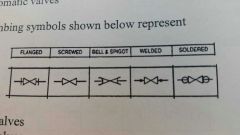
|
Gate valve |
|
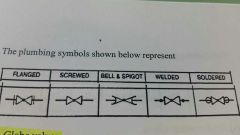
|
Globe valve |
|
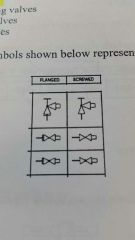
|
Hose valves |
|
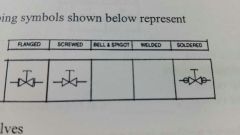
|
Lockshield valves |
|
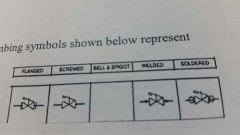
|
Quick opening valve |
|
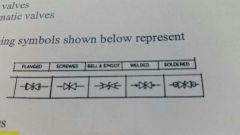
|
Safety valve |
|
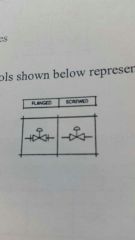
|
Automatic valve |
|
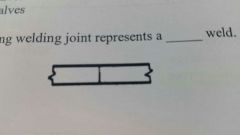
|
Butt weld |
|
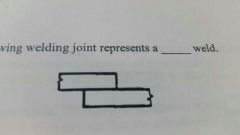
|
Lap weld |
|
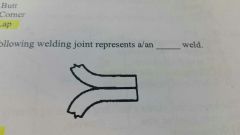
|
Edge weld |
|
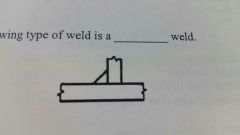
|
Fillet weld |
|
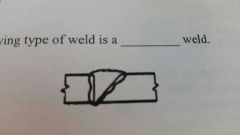
|
Bevel weld |
|
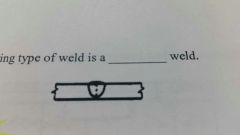
|
Square weld |
|
|
Working drawings convey informations about the ____ to the builder |
Construction of the building |
|
|
The drawing that views a building g by looking directly at the front, top, or side is called a ___ drawing |
Orthographic |
|
|
Orthographic drawing have lines that are___? |
True lengths and the angles are not distorted |
|
|
Schematic drawings are drawn___? |
With no regard to scale |
|
|
Schematic diagrams can be used as___? |
Riser diagrams |
|
|
Flow sheets do not include __? |
true proportion and location of lines and equipment |
|
|
isometric drawings are ___? |
A representation of an object in equal length projection |
|
|
A true isometric drawing is one whose three major dimensions or axes are___apart |
120 degrees |
|
|
The most useful tool to draw an isometric drawing is a |
30/60 triangle |
|
|
What can be used to convert the plan and elevation drawing to an isometric drawing |
Isometric compass |
|
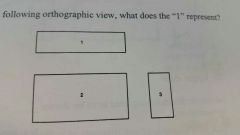
|
Top view |
|
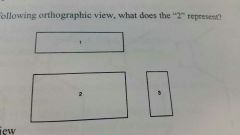
|
Front view |
|
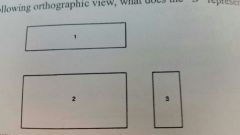
|
Right view |
|
|
Isometric dimensioning lines must be shown ___ to the direction of measurement |
Parallel |
|
|
The first step in making an isometric working sketch is to ___? |
Draw all of the lines which follow the isometric axis |
|
|
The second step in making an isometric working sketch is to ___? |
Fill in the non isometric lines of the drawing |
|
|
The third step in making an isometric working sketch is to ___? |
Box in the offsets |
|
|
What are the three dimensions which must be shown in the rolling offset? |
Advance, offset, and roll |
|
|
A letter of transmittal sheet that accompanies all submissions throughout the project is a___? |
Transmittal |
|
|
Which term indicated changes in the project design intent? |
Addendum |
|
|
A sequence of construction activities used to complete a project is called a ___? |
Schedule |
|
|
The plot plan shows the___? |
Location of a structure to be built |
|
|
Most structural plans include___? |
Footing and grade beam drawings |
|
|
Which drawings are elevation drawings of sectional details of underground details? |
Profile |
|
|
Which of the following types of floor plans show the location, size, and types of plumbing fixtures and equipment? |
Mechanical and architectural |

