![]()
![]()
![]()
Use LEFT and RIGHT arrow keys to navigate between flashcards;
Use UP and DOWN arrow keys to flip the card;
H to show hint;
A reads text to speech;
10 Cards in this Set
- Front
- Back
- 3rd side (hint)
|
abbey church of notre dame, at fontenay, france. 1139.
|
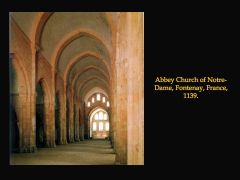
abbey church of notre dame, at fontenay, france. 1139.
|
|
|
|
4 years??
shows progression of apsidial chapels--ribbed vaults, like a forest of columns. |
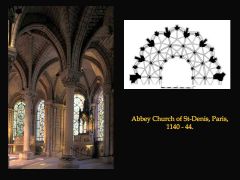
abbey church of st Denis. Paris, 1140-1144.
|
rib groin vaults from round piers, pointed arches and wall buttresses to relieve stress on teh walls, and windwo openings were integrated to emphasize teh open flowing space. sanctuary ambulatory and chapels openeed into one another. wall sof stained glass replaced masonry, premmiutting light into the interior with color. advanced vaulting techniques-groin vault-with ribs-channeled the vault's thrusts outward and downward. strengthened the joints.
|
|
|
4 years??
shows progression of apsidial chapels--ribbed groin vaults, held together by columns and corbels on the walls. |
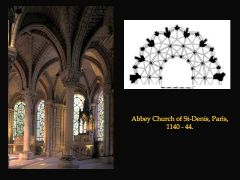
abbey church of st Denis. Paris, 1140-1144.
|
walls no longer that necessary between the apsidials and the rest of the church, improving the flow of traffic.
|
|
|
5 yearS??
emphasis of verticality. no more clerestory to let in light but windows, light architecture, usage of buttresses that could make the walls thinner and add more windows. |
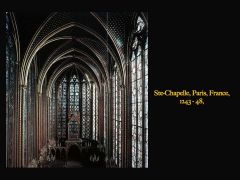
St. Chapelle, Paris 1243-48.
|
a new palace chapel to house louis IX's relics from Christ's Passion. a new gothic style known as rayonnant, because of its radiating bar tracery, or court syle because of its association with poaris and rthe royal court. a lot of flass. walls reduced to clusters of slednr pianted collonettes.
|
|
|
flying buttresses depicted. and the two bell towers.
|
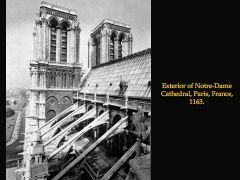
exterior of notre dame cathedral, paris 1163.
|
|
|
|
chartres, 1145-55.
more info... |
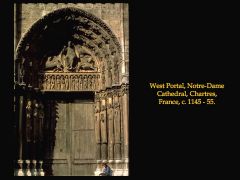
west portal of the notre dame cathedral, in chartres france. c 1145-55
|
Royal portal captures christ entrhoned in royal magesty in the central tympanum. column statues flank the doorways a form that origniated at saint denis. scuptures sought to pose their high relief figures naturally and confomrtabley in their architectural settings. elongated proportions, vertical drapery echo the cylindrical shafts from which they emerge. arranged in a hierarchy of size and location with little narrative interaction between them. interacteed with worshippers.
|
|
|
Tree of Jesse, Notre-Dame Cathedral, Chartres, France, c. 1150 - 70, stained glass.
|
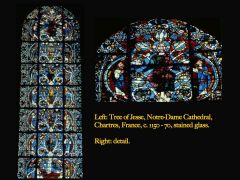
Tree of Jesse, Notre-Dame Cathedral, Chartres, France, c. 1150 - 70, stained glass.
|
|
|
|
Robert Luzarches, Thomas de Caumont, and Renaud de Caumont, Notre-Dame Cathedral, Amiens, France, 1220.
|
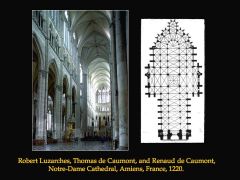
Robert Luzarches, Thomas de Caumont, and Renaud de Caumont, Notre-Dame Cathedral, Amiens, France, 1220.
|
narthex was eliminated, while nave and trancept were enlarged, and balanced out in order to create better proportions.
unification between the clerestory and the nave through colononettes, making up half the nave's height. engaged columns topped by foliage clad capitals supported the arcades. elevation becomes balanced and compact. |
|
|
Miniature of the Heavenly Jerusalem, from the so-called Trinity Apocalypse, 1255 - 60, England
|
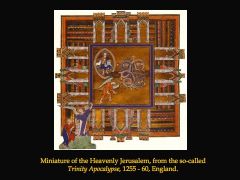
Miniature of the Heavenly Jerusalem, from the so-called Trinity Apocalypse, 1255 - 60, England
|
|
|
|
Robert Luzarches, Thomas de Caumont, and Renaud de Caumont, Notre-Dame Cathedral, Amiens, France, 1220.
|
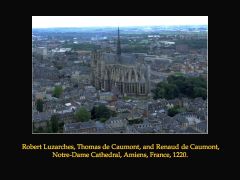
Robert Luzarches, Thomas de Caumont, and Renaud de Caumont, Notre-Dame Cathedral, Amiens, France, 1220.
|
|

