![]()
![]()
![]()
Use LEFT and RIGHT arrow keys to navigate between flashcards;
Use UP and DOWN arrow keys to flip the card;
H to show hint;
A reads text to speech;
23 Cards in this Set
- Front
- Back
|
Vertical length of wood/metal/otger suitable material transfers loads from thw support beam to a footing What the **** am i ? |
Colomns |
|
|
Below ground level decay occurs Treated wood must be used or a minimum 12mm (1/2") air space must be left for air ciculation Supports withing 150mm(5 7/8") requires polyethelene vapour barrier What the **** am i |
Wood beams |
|
|
Columns constructed of long strands of wood aranged parralel to thw length of the member then glued and pressed together |
Parralel strand lumber colomns |
|
|
Must be shop-primed prior to insatallation in order to prevent rust |
Steel beams |
|
|
Large building floor loads can be precast used to tramsfer loads that wood or steel columns can not hold |
Concrete columns |
|
|
Open space in concrete Space around the beam can only be 89mm (3 1/2") unless noted Made for air circulation |
Beam pockets |
|
|
Short load bearing wall Framed above concrete foundation wall designed to transfer loads to the concrete Loads maumy be roof exteriorwalls /floor system and other loads of tge structure |
Pony wall |
|
|
Joists can be attached How ? |
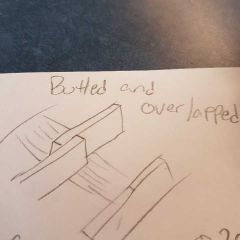
Joist hangers butted together And the ends over lapping |
|
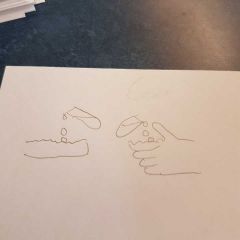
|
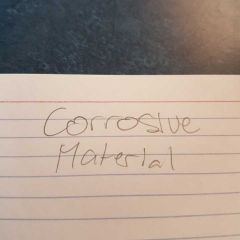
|
|
|
Base plates Adjustable base plates |
Supports for scaffolds One is fixed The other spins to change the height For uneven ground |
|
|
Visable edges of the surface are indicated with a continuous heavy solid line objects that have only vertical and horizontal surfaces are veiwed as a square or rectangular in one veiw and as a straight vertical or horizontal line in the adjacent veiws |
Vertical and horizontal surfaces |
|
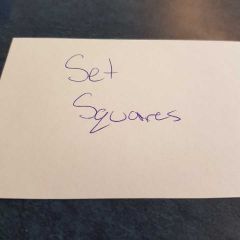
|
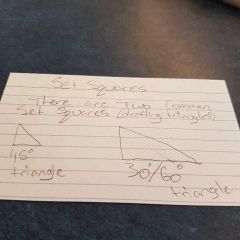
|
|
|
Three sided used for large buildings Must be drawn at very small scale Used to draw projects at small designated scale size |
Scale rules |
|
|
Any table top cam be used Main requirements Should be smooth Surface must be too soft Must have at least one perfect straight edge At least 300 mm larger then paper |
Drafting boards |
|
|
Appear to be shorter than their actual lentgh depending on the surface view can be represented eith a squate, rectangle, triangle, parallelogram or trapazoid |
Oblique surfaces |
|
|
Projected past the foundation wall Or support provide additional floor spaces what kinda fuckim joist am i? |
Cantilever joist |
|
|
Walls are made on completed subfloor squared up sheathed raised into posistions Nailed to gpoot frame then braced securely |
Plat form framing |
|
|
Advantages to platform farming ? |
Floors are indepent from the walls Provide safe platform to work on frame one story high make floor repeat |
|
|
Disadvantages to platform framing |
Lots of shrinkage in the wood |
|
|
Shortened regular joists Either end of openings and are framed into the header joists |
Tail joists |
|
|
Most common 2x8 (38×184) 2x10 (38×235) 2x12 (38×286) The size of joist is determined by the building code span table or shown on drawing ehat kinda joist am i ? |
Regular joists |
|
|
Similar to header joists but run parallel to regular joists outsides on either end what am i |
Rim joist |
|
|
Report hazardous or pitentially hazardous sisutations to uour supervisors Report all injuries immediately Wear all ppe required ensure its in good condidtion Inspect tools machines equipment Before use partipate in safety meetings |
Employee responsibilities |

