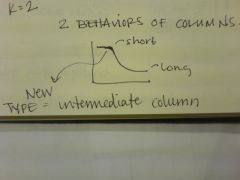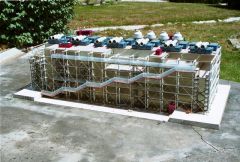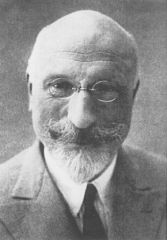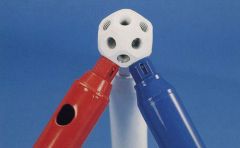![]()
![]()
![]()
Use LEFT and RIGHT arrow keys to navigate between flashcards;
Use UP and DOWN arrow keys to flip the card;
H to show hint;
A reads text to speech;
157 Cards in this Set
- Front
- Back
|
Intermediate Column
|
column that falls in between short and slender and can crush and buckle
|
|
|
support coefficient (k)
|
in Euler's equation- counts for the type of connector- k factor
|
|
|
K factor
|
Effective Length Factor - values for K vary depending on the load and type of supports of a member.
|
|
|
effective legnth(le)
|
In Euler's equation, effective length = KL (where L is length) strength of column decreases as K increases.
|
|
|
beam-column
|
A beam which transmits an axial load as well as a transverse load.
|
|
|
coulmn tie
|
similar to stirrups
|
|
|
spiral tie
|
like a turn-buckle
|
|
|
eccentricity
|
moment created by a shear connection (distance between connection and centroid of column)
|
|
|
Pe (effect) moment
|
eccentric loading caused when moment is transferred at a point other than centroid of column
|
|
|
rigid frame (portal)
|
single span bay with fixed connections to ground
|
|
|
pinned frame
|
bay with pin connections at ground
|
|
|
fixed frame
|
same as rigid frame?
|
|
|
frame wracking
|
the tendency of all studs in a wall to move in the same direction as in a parallelogram
-can be prevented by laying plywood panels or diagonal bracing |
|
|
overturning moment
|
external moments cause a structure (footing) to overturn
|
|
|
sidesway
|
lateral movement under lateral loads or eccentric vertical loads
|
|
|
three-hinge arch
|
arch with pin connection (hinges) at apex and supports
later developed into Vierendeel truss |
|
|
tubular truss
|
trusses composed of round hollow tubes, often used in space frames
|
|
|
vierendeel truss/frame
|
truss with rectangular openings and no diagonals where you can vary the thickness of the web or the width of the openings
|
|
|
castellated beam
|
beam which is divided lengthwise by a zigzag cut, then welded together so as to join the peaks of both halves, thus increasing its depth and strength.
|
|
|
plate girder
|
built-up wide flange
|
|
|
composite construction
|
two or more materials acting as one
|
|
|
shear stud
|
bolt-like tie that keys steel to concrete - in beam to slab connection - prevents sliding
|
|
|
diaphragm
|
planar system attached to frame to transfer later loads to shear walls of frame (plywood panels, concrete slab, etc.)
|
|
|
flitch beam
|
Beam made up of a steel plate sandwiched between two wood beams, the three layers being held together with bolts.
*Because flitch beams are significantly stronger than wood alone, they: * require less depth than a wood-only beam of the same strength * are much lighter than a steel beam of the same size * can still be attached (e.g. nailed) to the rest of a wooden structure |
|
|
sandwich panel
|
Composite materials that are fabricated by attaching two thin but stiff skins to a lightweight but thick core.
*Ikea Shelf |
|
|
tube structure
|
Assembly of columns and beams that forms a rigid frame that amounts to a dense and strong structural wall along the exterior of the building and resists lateral loads.
|
|
|
framed tube structure
|
simplest tube structure with structure pulled to perimeter
*World Trade Center |
|
|
braced tube structure
|
fewer and farther spaced exterior columns, bracing along exterior wall (diagonal) ties it together
*John Hancock Center |
|
|
bundled tube structure
|
several tubes tied together to resist later loads
*Sears Tower |
|
|
chord-top & bottom
|
horizontal elements that run along top and bottom of a truss
|
|
|
web
|
vertical member of a truss
|
|
|
panel
|
one section of a truss (horizontal, vertical and diagonal members)
|
|
|
panel points
|
joints where panels (sections) come together in a truss
load should always be placed on or hung from here, not in center of panel |
|
|
flat truss
|
truss with parallel top and bottom chords
|
|
|
howe truss
|
truss with diagonals in compression
(if flat howe they point up and to the center) (if pitched howe they point up toward the supports) |
|
|
pratt truss
|
truss with diagonal members in tension
(flat they point up toward supports) (pitched they point up toward center) |
|
|
warren truss
|
truss with alternating diagonals in tension and compression
|
|
|
quadrangular truss
|
truss where diagonals are oriented to be in tension where needed (shear at supports) and compression where needed (bending at center)
|
|
|
pitched truss
|
triangular truss
|
|
|
belgian truss
|
simple triangular truss
|
|
|
scissors truss
|
triangular truss with triangular bottom chord, used for cathedral ceilings (more interior ceiling height)
|
|
|
method of joints
|
x
|
|
|
method of sections
|
x
|
|
|
king post truss
|
pitched truss with only one vertical member at apex (in compression)
|
|
|
queen post truss
|
king post truss but with two more diagonal supports (in tension?)
|
|
|
fink truss
|
pitched truss with no vertical members (only diagonals and chords)
|
|
|
bowstring truss
|
truss with arched top chord
|
|
|
The best shape for a cross-section of a single story, axial-loaded column is? Why?
|
x
|
|
|
Does the strength of the material used in a column effect it's buckling load?
|
x
|
|
|
Draw a typical critical stress vs. slenderness ratio curve for a column showing long, intermediate and short column action
|

|
|
|
List 2 ways you can vary the capacity of a column in a multistory building without increasing the overall cross-sectional dimension in reinforced concrete and 2 ways in steel:
|
Concrete:
1- stronger concrete 2- more rebar Steel 1- different cross-section at bottom 2- increase strength of steel at bottom |
|
|
What 3 components of a reinforced concrete column can be manipulated to reduce the size of it's cross-section?
|
x
|
|
|
What are 2 methods used to prevent the rebars in a circular concrete column from buckling?
|
x
|
|
|
What is the difference in function between stirrups and column ties in reinforced concrete members?
|
stirrups and column ties similar- column ties in a vertical member to prevent buckling
stirrups in horizontal member to prevent bending |
|
|
If stirrups are needed in a concrete column, how would they normally be spaced? Describe two ways of splicing rebars.
|
x
|
|
|
What determines whether the spacing of the ties in a concrete column is uniform or varied?
|
point load- even spacing
uniform load- varied spacing (closer at ends, farther in middle) |
|
|
List three ways of putting a column into bending.
|
Wind Load
Lateral Load Fixed End Moment |
|
|
What is the advantage of using spaced columns/ beams-columns for design purposes?
|
x
|
|

Detail and explain the reasons behind the type of connection between the floor trusses and the columns of Centre Pompidou in Paris
|

Continuous Columns that bring the load to the centroid of the column, minimizing eccentricity
|
|
|
Describe how lateral stability was achieved in Centre Pompidou
|
diaphragms and diagonal bracing at exterior of building
|
|
|
List 3 potential methods in which lateral stability could have been achieved in Phillip Johnson's Glass House:
|
1 cantilever off of central core
2 diaphragm 3 frame |
|
|
Draw the moment diagram for these rigid frames/ beam assemblies:
|
x
|
|
|
What effect (if any) does [increasing or decreasing] the stiffenss of the [beam or column] in a rigid frame (under uniform gravity load) have on the moment in the beams [beams or columns]?
|
increasing stiffness decreases moment
decreasing stiffness increases moment |
|
|
Will the (thickness of the web members) in a vierendeel truss increase or decreases as they get closer to the supports of the truss? Why?
-openings in the web |
x
|
|
|
How is thrust developed in frames under vertical loads? If the base connections are made rigid, instead of pinned, what effect, if any, does this have on the thrust? on the beam's moment
|
x
|
|
|
List 3 ways of resisting thrust in a single bay rigid frame that will be subjected to uniform gravity loads:
|
x
|
|
|
Draw the typical detail for connecting a steel H-section to a concrete foundation that results in a pinned connection.
|
x
|
|

How would you detail the reinforcing in the column of a reinforced concrete frame at it's foundation to achieve an effective pinned connection (example: Maillart's bridges).
|

|
|
|
Why do unsymmetrical vertical loads tend to cause sidesway in single bay rigid frames?
|
insufficient lateral support in only one bay
|
|
|
Define sidesway in a frame. What two loading conditions can cause it?
|
eccentric vertical loading and lateral loading
|
|
|
How many and where are plastic hinges formed in order to create a mechanism in the following strucutres: pinned-end beam, fixed-end beam, pinned rigid frame, fixed rigid frame:
|
x
|
|
|
How many plastic hinges are needed to create a mechanism of a rigid frame with pinned foundations? Where are these formed along the profile of the frame?
|
x
|
|
|
What forces in a rigid frame balance the overturning moment caused by the wind? Diagram these:
|
x
|
|
|
List 5 causes of compression in the columns of rigid frames:
|
x
|
|
|
List 4 disadvantages of fixed connections:
|
x
|
|
|
Are rigid-framed structures less susceptible to thermal movements that simple-braced structures? why?
|
x
|
|
|
Sketch the ideal shape of a vierendeel truss pinned or fixed? What 2 advantages do these trusses have?
|
x
|
|
|
What is a castellated beam? Explain the advantage of this type of beam when used with a concrete floor slab in composite action:
|
x
|
|
|
What added efficiency can be gained in composite floor construction by using a castellated beam instead of a rolled section?
|
x
|
|
|
What is a shear stud and what function does it perform
|
x
|
|
|
Briefly explain the reason for the failure of the roof in the Kemper Arena in Kansas City. How was it repaired
|
x
|
|
|
Briefly describe the principle of highrise tube structures and where and why you would locate a building's columns in plan based on this idea
|
x
|
|
|
Why were the windows in the World Trade Center so much narrower than those in the Sears Tower?
|
x
|
|
|
Draw the end panel of both a flat pratt and a flat howe truss. Describe the theory behind the configuration of each:
|
x
|
|
|
Draw a Quadrangular truss with eight panels and explain the principles behind its configuration:
|
x
|
|
|
Why is it advisable to load a truss only at it's panel points whenever possible?
|
x
|
|
|
What 2 effects on a truss of a given span does increasing the number of its panels have?
|
x
|
|
|
Discuss the offsetting cost factors that come into play in choosing either a beam or a truss to span a given distance:
|
x
|
|
|
beam grid
|
x
|
|
|
biaxial bending
|
x
|
|
|
torsion
|
x
|
|
|
skew grid
|
x
|
|
|
lamella arch
|
x
|
|
|
truss grid
|
x
|
|
|
space truss/frame
|
truss-like, lightweight rigid structure constructed from interlocking struts in a geometric pattern.
|
|
|
unistrut system
|
support structure to be adjusted or moved to suit the desired requirements unlike welded structures.
|
|

mero system
|
provides concentric connections for space truss bars in any direction.
|
|
|
geodesic dome
|
almost spherical shell structure based on a network of great circles (geodesics) lying approximately on the surface of a sphere. The geodesics intersect to form triangular elements that have local triangular rigidity and also distribute the stress across the entire structure. When completed to form a full sphere, it is known as a geodesic sphere.
*make pentagons at connections *icosohedron a 20 sided triangle. |
|
|
dome of decreasing circles
|
x
|
|
|
radial dome
|
x
|
|
|
tensegrity
|
Integrity of structures as being based in a synergy between balanced tension and compression components.
|
|
|
one-way slab
|
A concrete floor slab between 2 walls or beams in which the main reinforcement runs in only one direction and the supports are parallel
|
|
|
two-way slab
|
A concrete floor slab in which the main reinforcement runs in two directions and the supports are on all 4 sides
|
|
|
flat plate
|
x
|
|
|
flat slab
|
x
|
|
|
punching shear
|
when a plane rests on a point load that load wants to puncture plane
|
|
|
mushroom capital
|
additional mass at column capital helps to distribute punching shear across plane
|
|
|
drop panel
|
On the lower side of a flat concrete slab, the thickened portion which surrounds a column, column capital, or bracket.
|
|
|
shearhead
|
x
|
|
|
membrane stress
|
Stress which is equivalent to the average stress across the cross section involved and normal to the reference plane.
|
|
|
shrinkage reinforcing
|
often wire mesh - typically in one way slab at center to prevent bending
|
|
|
temperature reinforcing
|
x
|
|
|
column strip
|
x
|
|
|
middle strip
|
x
|
|
|
synclastic
|
Refers to a surface with the same kind of convex or concave curvature in all directions through all points (as in a hemi-spherical dome)
|
|
|
anticlastic
|
Of a double-curved surface, of which the two curvatures (transverse to each other) lie in opposite directions, convex in length and concave in breadth, or vice versa
|
|
|
ribbed slab
|
x
|
|
|
concrete joist system
|
x
|
|
|
concrete pan system
|
x
|
|
|
wide-module joist system
|
joist systems with a clear spacing between the ribs of more than 30 inches
|
|
|
waffle slab
|
A concrete slab which is reinforced by ribs in two directions, forming a waffle-like pattern.
|
|
|
What is the advantage of beam-grid systems versus parallel beam systems? List two structural implications of this advantage.
|
x
|
|
|
What are the three types of stress developed in beam grids?
|
x
|
|
|
Draw the shape (plan) of a structural bay that is ideal for a two-way structural system.
|
square
|
|
|
Which of the beam(s) in the beam grid shown on the board carries the largest load? Why? Assume uniform load, constant section and rigid connections.
|
x
|
|
|
Describe how torsion is developed in beam grids.
|
x
|
|
|
Define torsion. Does the modulus of elasticity or the shear modulus of a material measure a material's resistance to torsion?
|
x
|
|
|
Would a beam grid of WF sections have the same capacity as a beam grid of rectangular sections? Why?
|
x
|
|
|
Is a wide flange section a good section to resist torsion? Why? Would fixing its supports affect its torsional resistance? Why?
|
x
|
|
|
Why are skew grids are more efficient than rectilinear grids in rectangular bays?
|
x
|
|
|
What is a lamella roof?
|
x
|
|
|
List three advantages that space trusses have over parallel trusses. What disadvantage do they have?
|
x
|
|
|
Is it more efficient to support a truss grid at the top or bottom chord? Why?
|
top chord - tension
|
|
|
What is the difference between a space truss and a space frame.
|
x
|
|
|
Must the columns for a space frame be equally spaced? Why?
|
x
|
|
|
What two geometric solids are utilized in the planning of Unistrut's spaceframe system?
|
x
|
|
|
The triangle is the basic element to the truss as what is the basic solid to a space frame?
|
x
|
|
|
Using one point, two point, and four points of supports per column, list six ways of supporting a space frame in descending magnitude of allowable loads?
|
x
|
|
|
What off-the-shelf space frame system best accommodates a radial geometry?
|
sandwich panel -
|
|
|
Draw three different types of connections used in off-the-shelf space frame systems:
|
x
|
|
|
What two types of stress are absent in one-way slabs that are present in the other three types of flat concrete floors?
|
torsion and membrane stress??
|
|
|
Define punching shear and diagram the stresses that cause it. What can be done to offset it in a flat slab and a flat plate?
|
x
|
|
|
Describe how torsion is developed in two-way slabs.
|
x
|
|
|
Describe the method of structurally analyzing a one-way slab.
|
beams in one direction - act like beams
|
|
|
Where is the reinforcing steel located (with respect to the depth of the concrete) in a column/middle strip zone of a flat plate?
|
x
|
|
|
What is the maximum size that an opening can be in a column strip/middle strip zone of a flat plate without the need of an additional drop beam?
|
x
|
|
|
What are the four types of stress developed in flat plate action?
|
x
|
|
|
What advantage is there in using a high strength concrete in the columns of a flat plate system? How can you tell if a higher strength concrete was used in the columns than was used in the plate?
|
columns can then be thinner - the higher strength concrete is darker in color due to a higher cement content
|
|
|
What is the difference between a two-way slab and a flat slab?
|
x
|
|
|
Discuss the difference between the structural distribution of loads on a flat plate and that on a two-way slab.
|
x
|
|
|
For a given span and loading, would a flat plate or flat slab require a thicker plane of concrete? Why?
|
x
|
|
|
What two factors contribute to a plate's high reserve of strength?
|
x
|
|
|
List four conceptual approaches in stiffening a plate.
|
x
|
|
|
What is the shallowest floor structure presently in use?
|
flat plate
|
|
|
In waffle slabs, what can be done to increase the depth of the concrete to accommodate additional steel required in column areas?
|
x
|
|
|
What can you do in a concrete joist floor system if the shear at the ends of the joists exceeds their capacities, without adding stirrups to the joists?
|
increase the bulk at the shear connection- increase cross section at shear connection
|
|
|
Is it a good practice to cantilever a waffle slab?
|
x
|

