![]()
![]()
![]()
Use LEFT and RIGHT arrow keys to navigate between flashcards;
Use UP and DOWN arrow keys to flip the card;
H to show hint;
A reads text to speech;
52 Cards in this Set
- Front
- Back
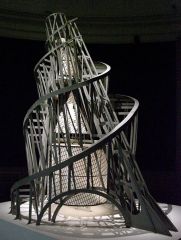
|
Monument to the Third International
-Vladimir Tatlin -1920 -400 m tall, 3 primary shapes- pure cube=legislative and rotates once per year, pure pyramid=administrative and rotates once per month, pure cylinder=information and rotates once per day |
|
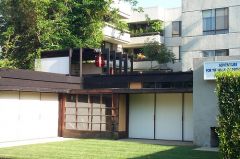
|
Schindler Chase House
- Rudolf Schindler -1922 -West Hollywood, California -responds to CA climate (indiginous architecture of pueblos), tilt up concrete construction, heavy timber and light wood screens |
|
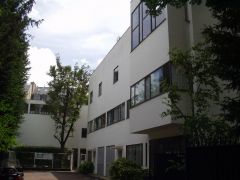
|
Maison Le Roche-Jeanneret
-Le Corbusier -1924 -Paris -triple high space in walkways -ground ramp into space -blue and red use of color |
|
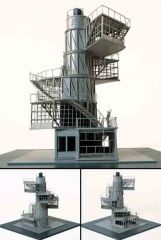
|
Leningrad Pravda Building
-Victor and Alexander Vesnin -Moscow, Soviet Union -1924 -news paper offices, form of propapganda for the future, loud speakers, moving billboards, projection screens |
|
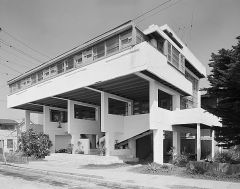
|
Lovell Beach House
-Rudolf M. Schindler -Newport Beach, California -1924 -weekend house, 5 concrete piers, double height open space with private space overlooking, avant garde |
|
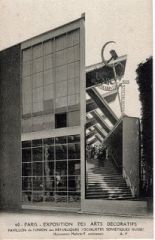
|
-USSR Pavilion Exposition des Arts Decoratifs
-Konstantin Melnikov -Paris -1925 -expressed intensity and energy |
|
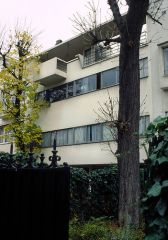
|
Maison Cook
-Le Corbusier -1927 -Boulogne, France -1 or series of row houses -pilotis, regulating lines, roof garden, private spaces= ground level, public spaces = upper level, symmetry reinforced by windows but offset by balcony |
|
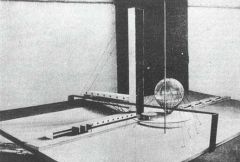
|
Lenin Institute of Librarianship
-Vladimir Lenin -1927 |
|
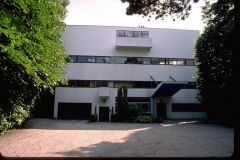
|
Villa Stein de Monzie |
|
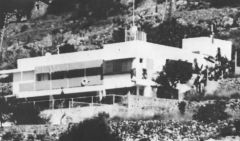
|
E-1027
-Eileen Gray -Roquebrune, France -1926-29 -remote home on cliff, L-shaped plan similar to le corb., rich colors and textiles |
|
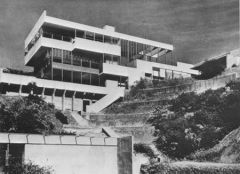
|
Lovell House
-Richard Neutra -Los Angeles, California -1928 -overlooking valley, wanted house to climb up and inhabit the hillside, slips spaces past one another gives for a translucent feel,starts suspending with delicate steel columns |
|
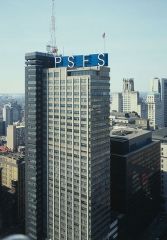
|
Philadelphia Savings Fund Society Building
-George Howe and William Lescaze -Philadelphia, Pennsylvania -1926-32 -asymmetrical machine age design, pure functionalism, truely modern steel structure design, 5 story plinth, offices in T-shape- max air and light, advanced technology |
|
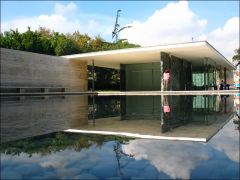
|
Barcelona Pavilion
-Ludwig Mies van der Rohe -Barcelona, Spain -built 1928-1929, demolished 1930 -An Icon of the Modern movement. free plan exemplar. Rebuilt in 1959 to the original design. -celebrate germany as technology master -asymmetry & symmetry, reflection, spatial depth |
|
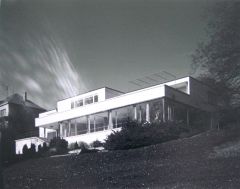
|
Tugendhat House
-Ludwig Mies van der Rohe -Brno, Czech Republic -1929 -fluid order, free plan, curved ebony & onyx partitions, light & reflection, machine & people |
|
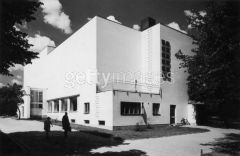
|
Viipuri Public Library
-Alvar Aalto -Viipuri, Russia, -1927–35 -is considered one of the first manifestation of "regional modernism". -three main projects -last project: internal volumes flowed into one another, ceiling of gradually stepping planes and skylights, modulation of space and light -'functional style' |
|
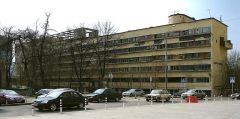
|
Narkomfin Apartment Building
-Moisei Ginzburg -Moscow, SU -1929 -mass housing project, houses slip together with shared spaces to bring people together -looked like le corbusiers work -A fine example of Constructivist architecture and avant-garde interior planning |
|
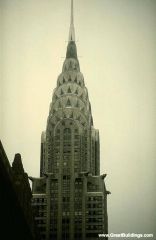
|
Chrysler Building
-William Van Alen -New York, New York -1928 to 1930 -Stainless steel metal ornamented top (gargoiles). Automobile-derived ornamental details. Elegant lobby -celebrates capitalism |
|
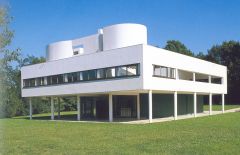
|
Villa Savoye
-Le Corbusier -Poissy, France -1928 to 1929 -An early and classic exemplar of the "International Style", which hovers above a grass plane on thin concrete pilotti, with strip windows, and a flat roof with a deck area, ramp, and a few contained touches of curvaceous walls. |
|
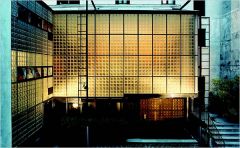
|
Maison de Verre
-Chareau -1928-31 -Paris -residence and medical center, steel structure & glass block, revealed construction, machine precision |
|
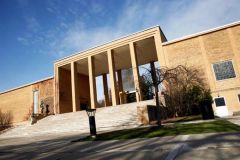
|
Crankbrook Academy
-Eliel Saarinen -1928~41 -Bloomfield Hills, Michigan -Vernacular v.s. Modern |
|
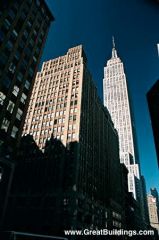
|
Empire State Building
-Richmond Shreve -New York, New York -1931 -102 floors, 1252 feet, 381 meters high. Effective use of setbacks to emphasize tower. -tallest in work for 40 yrs |
|
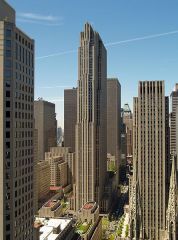
|
Rockefeller Center
-Raymond Hood -NYC -1931-40 -crystalized form, advanced art deco, setback elevations |
|
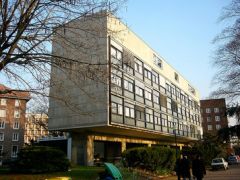
|
Pavilion Suisse
-Le Corbusier and Pierre Jeanneret -Paris, France -1930-32 -5 story dorm, poor soil, 6 concrete piers - cost alot of money |
|
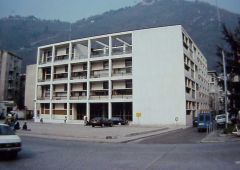
|
Casa del Fascio
-Giuseppi Terragni -Como, Italy -1932-1936 -Originally designed with traditional hipped roof and rusticated base, but instead grew into an early exemplar of the modern style. Coincidence of spatial and structural modules. -solid cube, recesses, portico |
|
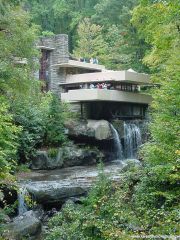
|
Kaufmann House (falling water)
-Frank Lloyd Wright -Ohiopyle, (Bear Run), Pennsylvania -1934~1948 -Cantilevers dramatically over rock outcropping and rushing stream. -horizontality, reflections -culmination of low career for modern master |
|
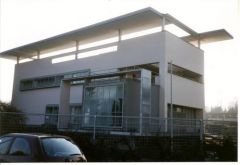
|
Villa Bianca
-Giuseppe Terragni -Seveso ,Italy -1936-1937 -influenced by le corbusier, pure exterior forms -roof terrace, international style, italian rationalism |
|
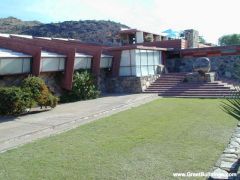
|
Taliesin West
-Frank Lloyd Wright -Scottsdale, Arizona -1937 onward -respond to landscape- dramatic desert climate, looks to adobe architecture |
|
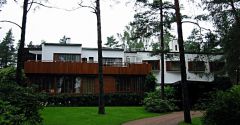
|
Villa Mairea
-Alvar Aalto -Noormarkku, Finland -1938-41 -very rich client- got to pull together many themes, loved villa savoye, L-shaped plan, semi-courtyards, horizontals and overhangs in the main composition echo the ground plane |
|
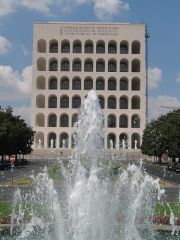
|
EUR - Palazzo della Civilta Italiana
-Giovanni Guerrini, Ernesto Bruno La Padula and Mario Romano -EUR, Rome, Italy -1936 to 1943 -an icon of Fascist architecture. |
|
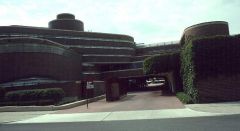
|
Johnson Wax Company Headquarters
-Frank Lloyd Wright -Racine, Wisconsin -1936-1945 -inverted glorified work space, tied to workers, creates new common space, stacked glass tubes bring in diffused light, main hall- hypostyle grid |
|
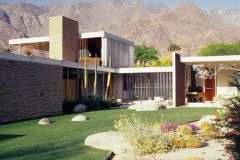
|
Kaufmann Desert House
-Richard Neutra -Palm Springs, California -1946 -Flat roofs, opening onto paved courtyard areas. -moves towards steel, glass, planer forms and transparency -low earth hugging, embeded into earth -starts using prefab |
|
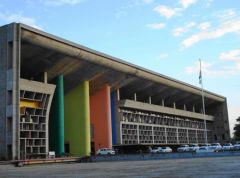
|
Chandigarh, High Court
-Le Corbusier -Chandigarh, India -1951-57 - an open-sided box with a sculpted, protective roof in the form of a sluice (also looking like an airplane - courtrooms were slotted grill-like rectangles underneath portice |
|
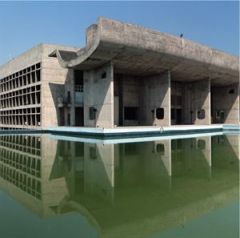
|
Chandigarh, palace of assembly
-Le Corbusier -Chandigarh, India -1953 to 1963 -Curved concrete roof form accents block massing. |
|
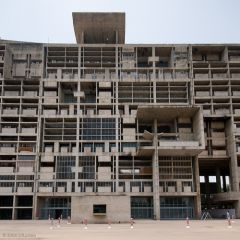
|
Chandigarh, Secretariat
-Le Corbusier -Chandigarh, India -1953 -Corb designed the entire city |
|
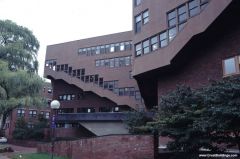
|
Baker house Dormitory
-Alvar Aalto -Cambridge, Massachusetts -1947 to 1948 -At MIT. S-curved plan optimizes views along Charles River. |
|
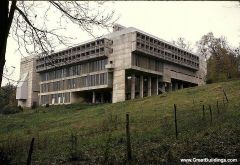
|
Convent Sainte-Marie de la Tourette
-Le Corbusier -Eveux-sur-Arbresle, near Lyon, France -1957 to 1960 -blocky massing. |
|
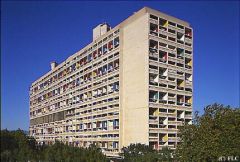
|
Unite d'Habitation
-Le Corbusier -Marseilles, France -1946 to 1952 -Housing slab, raised off ground on sculpted legs. -vertical city, self sustainable, "streets" inside, residents & hotels & shops |
|
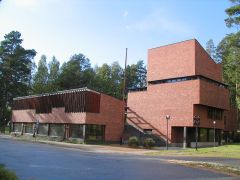
|
Säynätsalo town hall
-Alvar Alto -1948~1952 -Saynatsalo, Finland -an elevated courtyard plan, brick & wood |
|
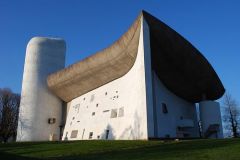
|
Chapel of Notre-Dame-du-Haut
-Le Corbusier -Ronchamp, France -1950~55 -Soft-form composition, deep windows with colored glass (wall thickness 4' to 12') -focuses on landscap and views -place of pilgramige -3 towers-light scoops that are smaller chapels |
|
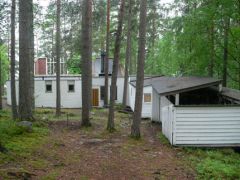
|
Experimental House
-Alvar Aalto -Muuratsalo,Finland -1952-53 -A living architectural sketch-pad, with experimental masonry patterns, unifying shed roof. |
|
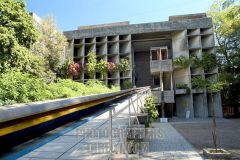
|
Millowners' Association Building
-Le Corbusier -1951-54 -Ahmadabad -free plan, spatial dynamism of cubism, sense of movement of human figure |
|
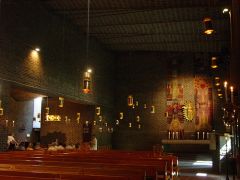
|
Church of St Mark
-Siguard Lewerenta -1956 -Bjorkhagen,Swnden -Brick wook make the material Israel expression; feeling of the material; Aalto arch quality |
|
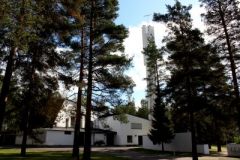
|
Church of three crosses
-Alvar Aalto -Vuoksenniska, Finland -1957-1959 -white period- smooth white reflecting spaces -interior and exterior skins are seperate creating sculptural forms |
|
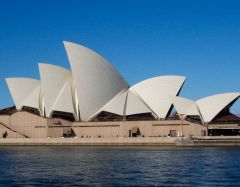
|
Sydney Opera House
-Jørn Utzon -Sydney, Australia -1956-1973 -wedges sciled from sphere= soaring white shards that represent wing of bird -4 shells, concerned with light and sound, raised plinth, 2 auditoriums next to eachother face water creating for unique back stage condition- sets must be raised and lowered when changed |
|
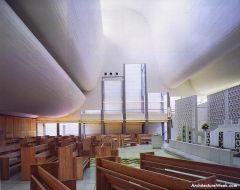
|
Bagsvaerd Church
-Jorn Utzon -1968 to 1976 -near Copenhagen, Denmark -Dramatic exterior/interior distinction: Crisp simple industrialesque exterior, daylighting through soft curving section -influence from vernacular chhurches of the region -precast concrete panels, fluid poche, diffused natural light |
|
|
The Russian Revolution
|
-1917
-Bolshevik government: Lenin, Trotsky -created soviet union -suprematism, constructivism architecture, avant-garde |
|
|
Le Corbusier's 5 pts of a new architecture
|
1. Pilotis- elevating masses above ground, natural flow under and natural grid
2. Free plan- max flexibility 3. Free facade- free of structure, allows for strip windows 4. Strip windows- new level of transparency 5. Roof garden |
|
|
Object Types
|
Object Types
-Obj (Typical) Dirved from Werkbund “industrial types” -Object TypesObj that “tend towards a type which is determined by the evolution of forms between the ideal of maximum utility and the necessities of economic manufacture.” |
|
|
Two level of meaning for Object Type
|
Two Level of meaning:
1) Universal(such as primary geometries recognizable to all) 2) Particular(to culture of cultural contect in which it appears) |
|
|
Four compositions |
-1st composition(Maison La Roche-Jeanneret): “the inside takes its ease and pushed out to form diverse projections”
-2nd (Maison cook and Villa stein-de Monzeie): the pure form of the exterior constrains the interior organization; very difficult to pill off yet quite satisfying to sprit when successful -3rd (Villa Baizeau): Most problempatic -4th (Villa Savoye) |
|
|
Three basic principles
according to jonson and hitchcock |
-Expression of volume rather than mass
-Balance rather than symmetry -Rejection of applied ornament |
|
|
The poem of the Right Angle (Le Poeme de l’angle droit) 1947~53
|
-ZONE A: GREEN
Theme: Environment, Natural world -ZONE B: BLUE Theme: Spiritual. Cosmetic; verticality; -ZONE C: Theme: Flesh -ZONE D: RED Theme: Fusion Ideal of taking all the sources, fuses them and become the blending of things -ZONE E: Clear Theme: Character -ZONE F: Yellow Theme: Offering -ZONE G: Purple Theme: tool |

